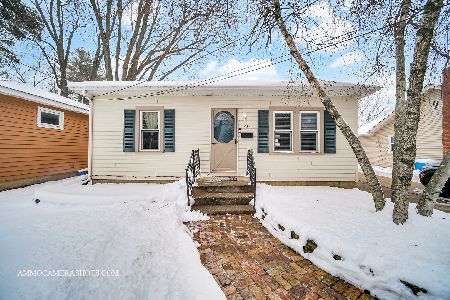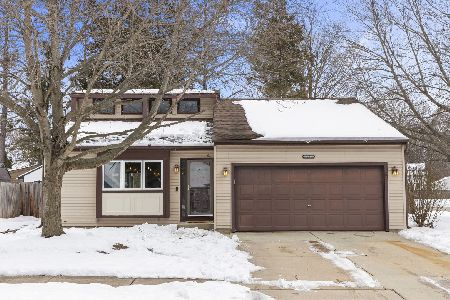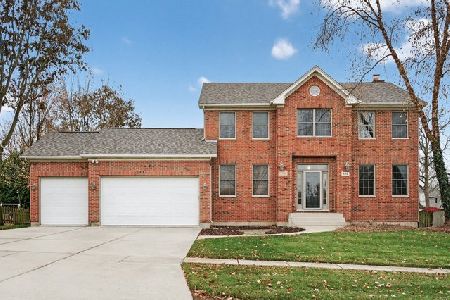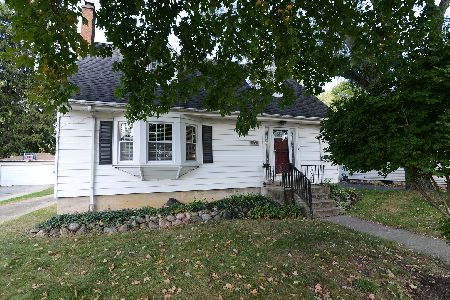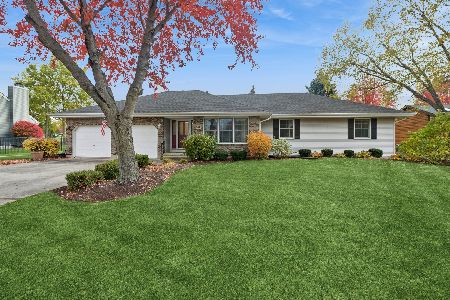310 Forest Avenue, Batavia, Illinois 60510
$239,000
|
Sold
|
|
| Status: | Closed |
| Sqft: | 1,018 |
| Cost/Sqft: | $241 |
| Beds: | 3 |
| Baths: | 2 |
| Year Built: | 1964 |
| Property Taxes: | $4,066 |
| Days On Market: | 2653 |
| Lot Size: | 0,23 |
Description
Ranch living at it's best. Remodeled and ready to move in! Located in one of the best pocket neighborhoods of Batavia! Most everything new including remodeled kitchen w/ custom cabinetry with pull outs, extra deep drawers, under cabinet lighting, new SS dishwasher, subway tile backsplash and triple osmosis water system. Solid surface flooring throughout entire home. All bedrooms have ceiling fans and Tarquette wood-like flooring. Brand New high efficiency furnace & Water Heater. New plumbing. New doors & trim. Windows 3 years ago. New siding 3 months old. Great mudroom with mahogany shelf for added storage-just add a bench. Wood Stove to keep you warm during the chilly months - owner hasn't run furnace for heat in 2yrs. New 1/2 bath in basement. Hidden basement shelves lead to secret "safe room" for extra storage of your choice. Concrete driveway w/apron. New Deck in large yard. Shed. Generous storage room w/ ample shelving.
Property Specifics
| Single Family | |
| — | |
| Ranch | |
| 1964 | |
| Full | |
| — | |
| No | |
| 0.23 |
| Kane | |
| — | |
| 0 / Not Applicable | |
| None | |
| Public | |
| Public Sewer, Sewer-Storm | |
| 10077130 | |
| 1223127003 |
Nearby Schools
| NAME: | DISTRICT: | DISTANCE: | |
|---|---|---|---|
|
Grade School
J B Nelson Elementary School |
101 | — | |
|
Middle School
Sam Rotolo Middle School Of Bat |
101 | Not in DB | |
|
High School
Batavia Sr High School |
101 | Not in DB | |
Property History
| DATE: | EVENT: | PRICE: | SOURCE: |
|---|---|---|---|
| 26 Oct, 2018 | Sold | $239,000 | MRED MLS |
| 18 Sep, 2018 | Under contract | $245,000 | MRED MLS |
| 9 Sep, 2018 | Listed for sale | $245,000 | MRED MLS |
Room Specifics
Total Bedrooms: 3
Bedrooms Above Ground: 3
Bedrooms Below Ground: 0
Dimensions: —
Floor Type: Wood Laminate
Dimensions: —
Floor Type: Wood Laminate
Full Bathrooms: 2
Bathroom Amenities: Double Sink
Bathroom in Basement: 1
Rooms: Storage,Mud Room
Basement Description: Finished
Other Specifics
| 1 | |
| Concrete Perimeter | |
| Concrete | |
| Deck, Porch | |
| Cul-De-Sac | |
| 65 X 150 | |
| — | |
| None | |
| First Floor Bedroom, First Floor Full Bath | |
| Range, Microwave, Dishwasher, Refrigerator, Disposal | |
| Not in DB | |
| Street Lights, Street Paved | |
| — | |
| — | |
| — |
Tax History
| Year | Property Taxes |
|---|---|
| 2018 | $4,066 |
Contact Agent
Nearby Similar Homes
Nearby Sold Comparables
Contact Agent
Listing Provided By
RE/MAX Excels

