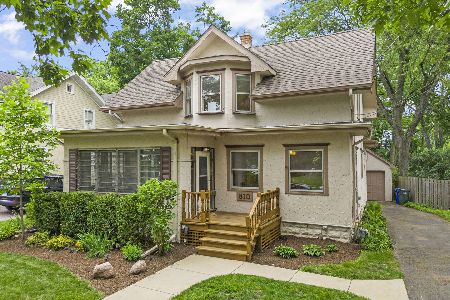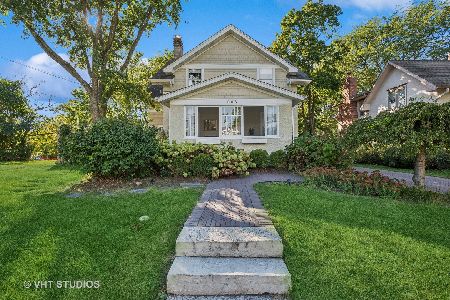310 Forest Avenue, Glen Ellyn, Illinois 60137
$508,000
|
Sold
|
|
| Status: | Closed |
| Sqft: | 2,204 |
| Cost/Sqft: | $238 |
| Beds: | 4 |
| Baths: | 3 |
| Year Built: | 1916 |
| Property Taxes: | $12,282 |
| Days On Market: | 2130 |
| Lot Size: | 0,23 |
Description
2 BLOCKS FROM DOWNTOWN GLEN ELLYN! Don't miss this updated, spacious home at an excellent price!! Vintage charm throughout * 2-story with huge addition and full basement * Move-in ready * Beautiful hardwood floors on both levels and mission-style trim, moldings, doors, and double-landing staircase * HUGE ADDITION in 1985 added a large master suite, main level family room with bay window and fireplace, expanded kitchen with walk-in pantry, half bathroom, and basement extended with deep bonus room and egress window * 4 bedrooms on second floor all with spacious closets including a large master suite with full bathroom, bay window, walk-in closet, and skylights * Both full bathrooms have been updated and have heated floors * Large eat-in chef's kitchen remodeled in 2014 with 42" maple cabinets, granite counters, travertine backsplash, and stainless steel appliances * Full basement partially finished with recreation room, bonus room ready to finish, and generous storage room * Relax and entertain in the enclosed front porch and large back deck * Deep, spacious yard * 200 amp electrical and recent upgrades, updated plumbing and drainage, and roof with thick 30-year architectural shingles * Newer lighting * Beautiful, newer interior paint throughout * Home and carpet have just been professionally cleaned * Meticulously and lovingly maintained * Acclaimed Glen Ellyn schools * Walk to downtown, train station, shopping, restaurants, park district, Prairie Path, Lake Ellyn, and much more * Easy to show and quick close available
Property Specifics
| Single Family | |
| — | |
| Traditional | |
| 1916 | |
| Full | |
| — | |
| No | |
| 0.23 |
| Du Page | |
| — | |
| 0 / Not Applicable | |
| None | |
| Lake Michigan | |
| Public Sewer | |
| 10675954 | |
| 0514117017 |
Nearby Schools
| NAME: | DISTRICT: | DISTANCE: | |
|---|---|---|---|
|
Grade School
Lincoln Elementary School |
41 | — | |
|
Middle School
Hadley Junior High School |
41 | Not in DB | |
|
High School
Glenbard West High School |
87 | Not in DB | |
Property History
| DATE: | EVENT: | PRICE: | SOURCE: |
|---|---|---|---|
| 5 Jun, 2020 | Sold | $508,000 | MRED MLS |
| 26 Apr, 2020 | Under contract | $524,900 | MRED MLS |
| 24 Mar, 2020 | Listed for sale | $524,900 | MRED MLS |
| 21 Jul, 2025 | Sold | $835,000 | MRED MLS |
| 16 Jun, 2025 | Under contract | $775,000 | MRED MLS |
| 12 Jun, 2025 | Listed for sale | $775,000 | MRED MLS |
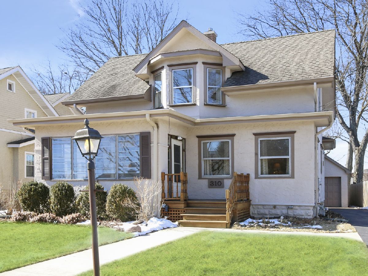
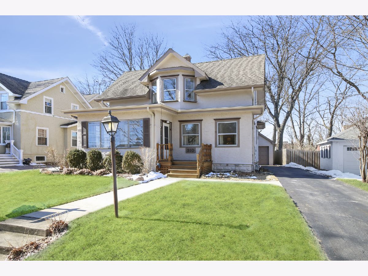
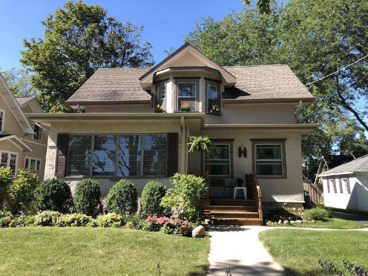
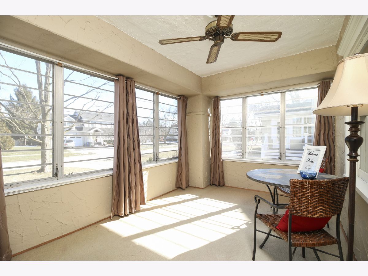
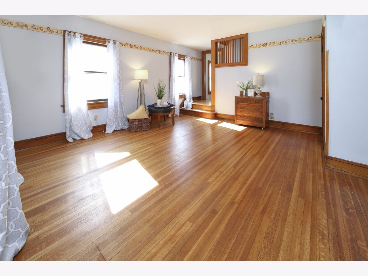
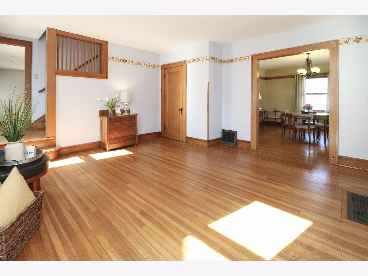
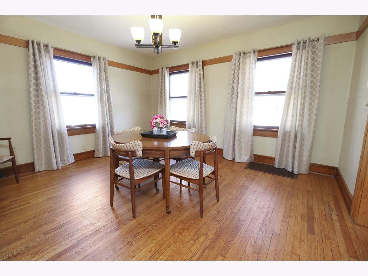
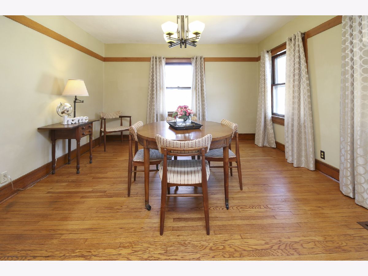
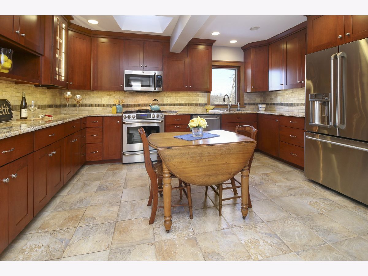
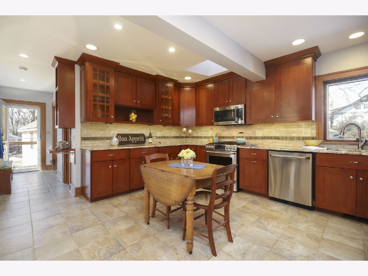
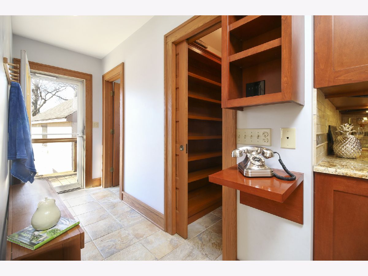
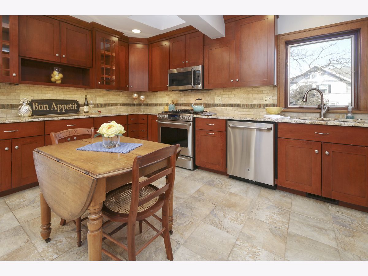
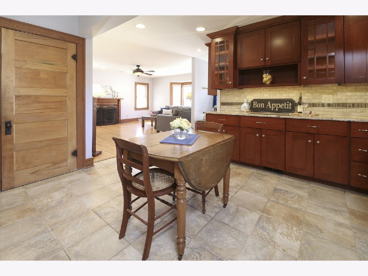
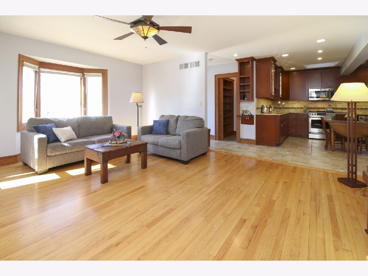
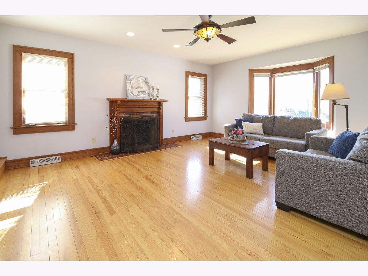
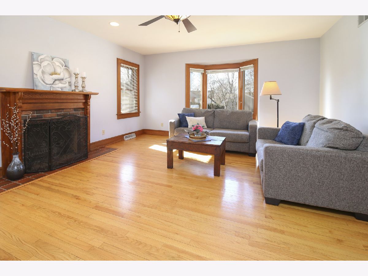
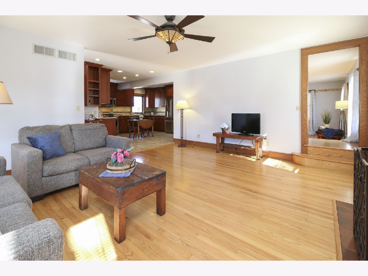
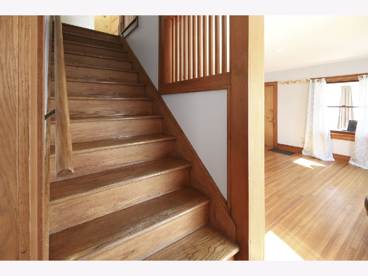
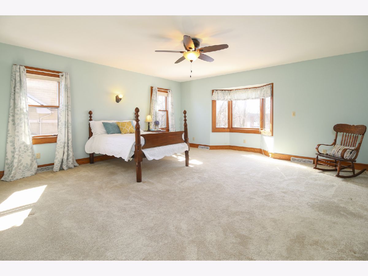
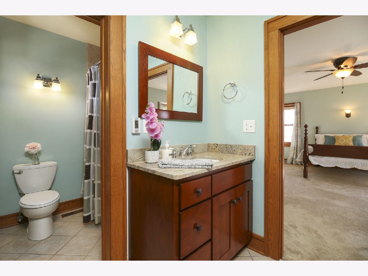
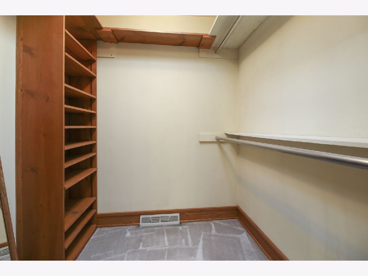
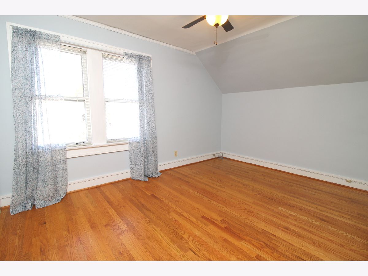
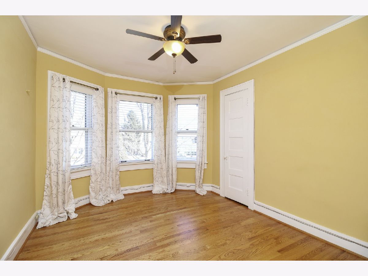
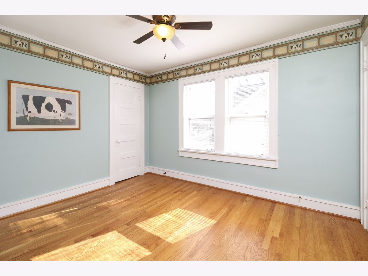
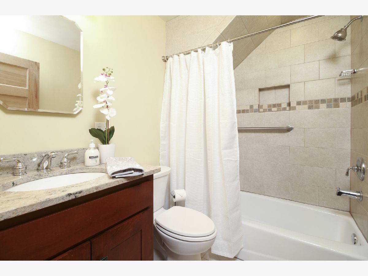
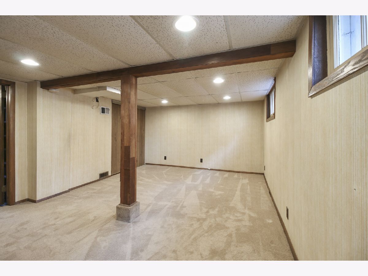
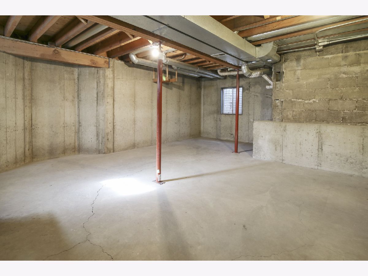
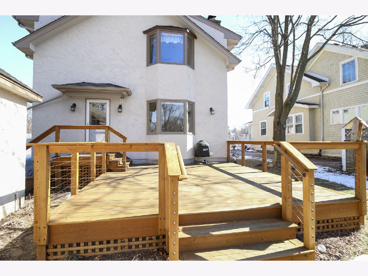
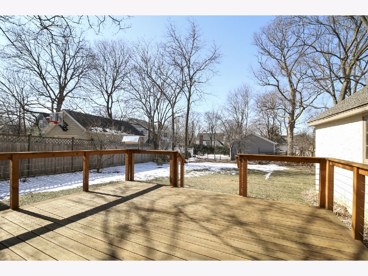
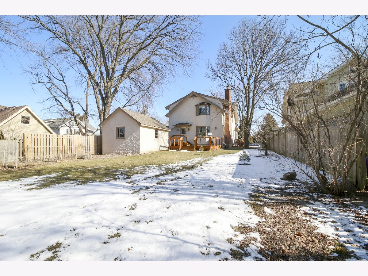
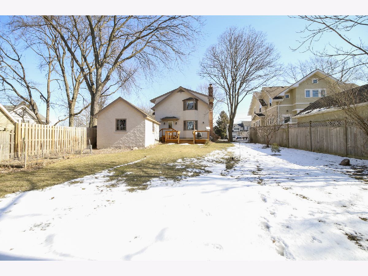
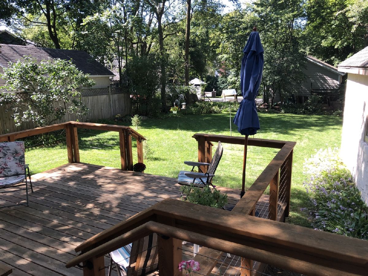
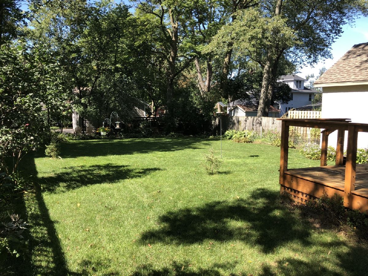
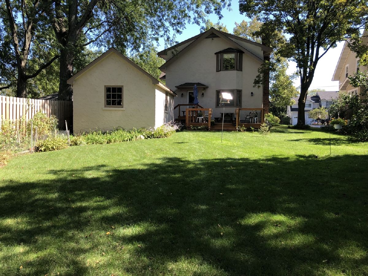
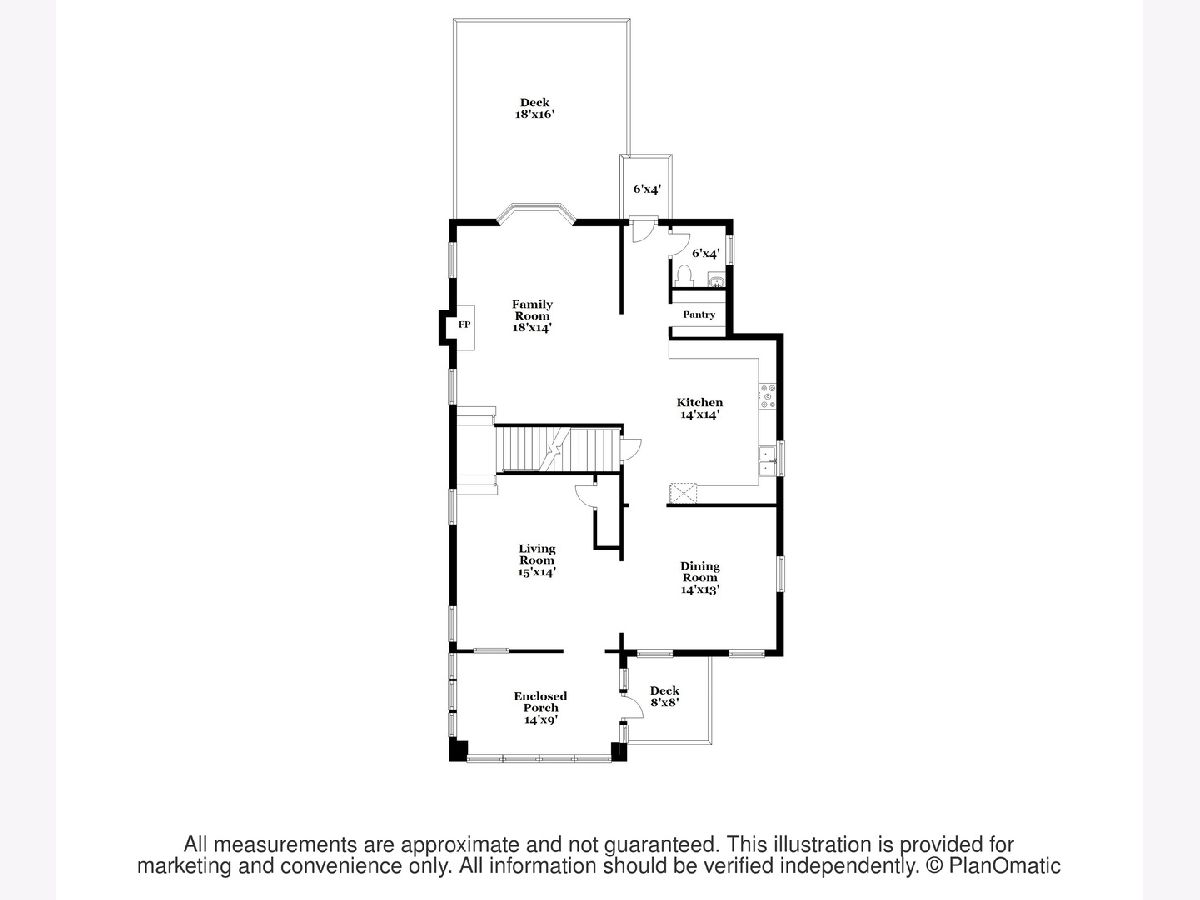
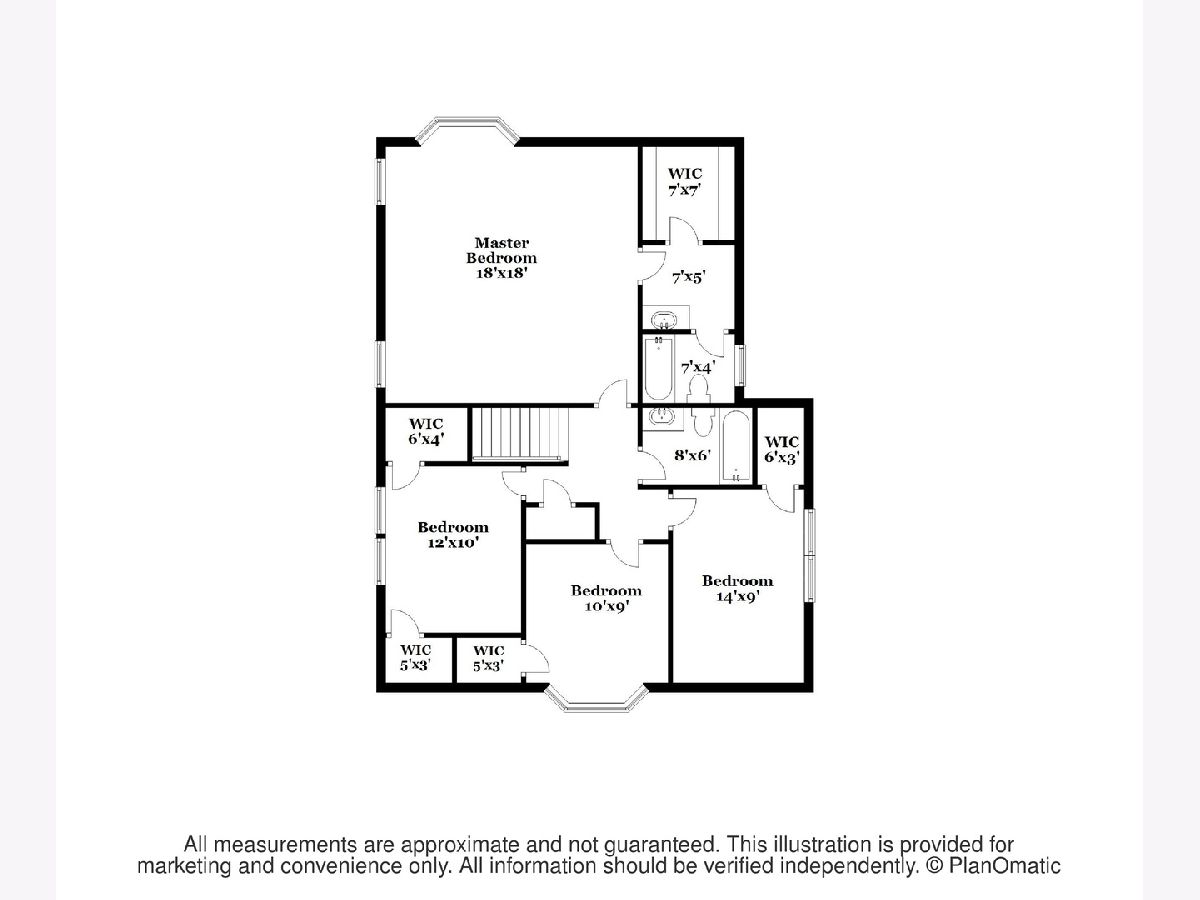
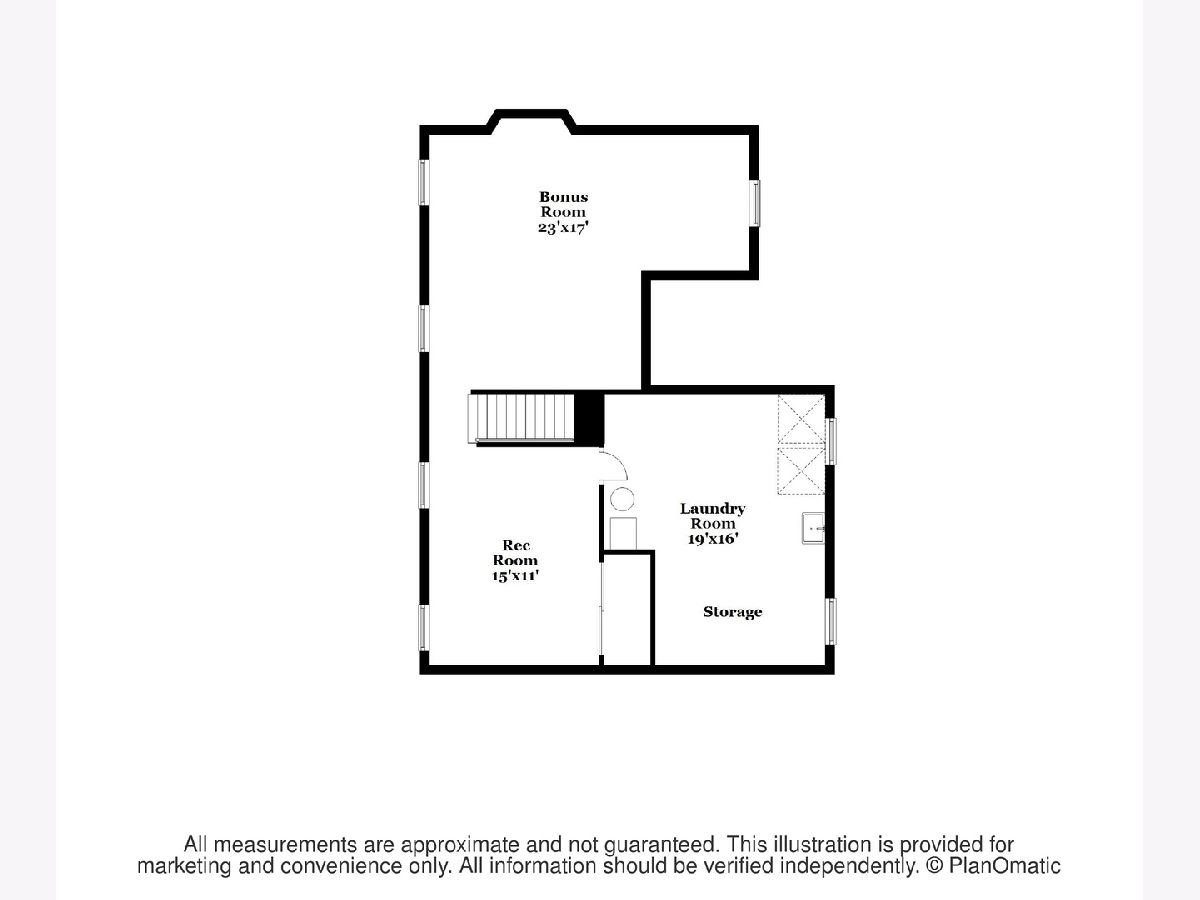
Room Specifics
Total Bedrooms: 4
Bedrooms Above Ground: 4
Bedrooms Below Ground: 0
Dimensions: —
Floor Type: Hardwood
Dimensions: —
Floor Type: Hardwood
Dimensions: —
Floor Type: Hardwood
Full Bathrooms: 3
Bathroom Amenities: —
Bathroom in Basement: 0
Rooms: Recreation Room,Storage,Enclosed Porch,Bonus Room,Deck
Basement Description: Partially Finished
Other Specifics
| 1.5 | |
| Block,Concrete Perimeter | |
| Asphalt | |
| Deck, Porch Screened | |
| — | |
| 55 X 183 | |
| Pull Down Stair | |
| Full | |
| Skylight(s), Hardwood Floors, Heated Floors | |
| Range, Microwave, Dishwasher, Refrigerator, Washer, Dryer, Disposal, Stainless Steel Appliance(s) | |
| Not in DB | |
| Sidewalks | |
| — | |
| — | |
| Wood Burning |
Tax History
| Year | Property Taxes |
|---|---|
| 2020 | $12,282 |
| 2025 | $14,425 |
Contact Agent
Nearby Similar Homes
Nearby Sold Comparables
Contact Agent
Listing Provided By
Coldwell Banker Residential





