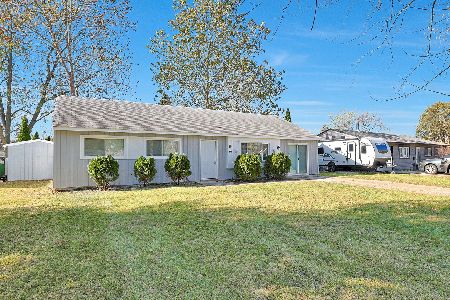310 Francesca Court, Oswego, Illinois 60543
$450,000
|
Sold
|
|
| Status: | Closed |
| Sqft: | 2,240 |
| Cost/Sqft: | $201 |
| Beds: | 3 |
| Baths: | 4 |
| Year Built: | 1997 |
| Property Taxes: | $9,694 |
| Days On Market: | 420 |
| Lot Size: | 0,12 |
Description
Welcome to Your Tranquil Oasis Step into serenity with this beautifully updated home nestled in a peaceful cul-de-sac, offering stunning views and modern comforts. Key Features: Breathtaking Views: Enjoy your morning coffee on the stamped patio while taking in the picturesque pond view while host gatherings with your built-in natural gas grill. The professionally landscaped yard adds a touch of elegance and tranquility to your outdoor space. Spacious Interior: With 4 bedrooms, 3.1 baths, and a 3-car garage, this home has room for everyone. Versatile Den: The tandem den adjacent to the master bedroom is perfect for a nursery, study, exercise room, library, or reading nook. Sunroom Delight: Relax in the sunroom overlooking the backyard and pond, a perfect spot for unwinding. Modern Upgrades: All-new flooring throughout the house, including carpet and luxury vinyl. A kitchen equipped with black stainless steel Samsung appliances, granite countertops, and a stylish backsplash. Fresh paint throughout the entire house for a modern, clean feel. New Samsung washer and dryer in sleek black. Heated Garage: The 3-car heated garage, complete with a utility sink, adds convenience and comfort. Endless Amenities: Finished basement with a full bath and plenty of storage space. Mudroom for added functionality. Enjoy the cozy front porch, perfect for quiet evenings. Prime Location: Conveniently located near stores and restaurants, this home offers both tranquility and accessibility. Ready to move in and start enjoying this serene oasis? Book a viewing today and see for yourself!
Property Specifics
| Single Family | |
| — | |
| — | |
| 1997 | |
| — | |
| — | |
| Yes | |
| 0.12 |
| Kendall | |
| Ponds At Mill Race Creek | |
| 126 / Quarterly | |
| — | |
| — | |
| — | |
| 12163558 | |
| 0309159010 |
Nearby Schools
| NAME: | DISTRICT: | DISTANCE: | |
|---|---|---|---|
|
Grade School
Old Post Elementary School |
308 | — | |
|
Middle School
Thompson Junior High School |
308 | Not in DB | |
|
High School
Oswego High School |
308 | Not in DB | |
Property History
| DATE: | EVENT: | PRICE: | SOURCE: |
|---|---|---|---|
| 22 Jun, 2009 | Sold | $211,900 | MRED MLS |
| 20 May, 2009 | Under contract | $211,900 | MRED MLS |
| — | Last price change | $223,100 | MRED MLS |
| 30 Mar, 2009 | Listed for sale | $234,900 | MRED MLS |
| 20 Jul, 2018 | Sold | $317,500 | MRED MLS |
| 19 May, 2018 | Under contract | $314,900 | MRED MLS |
| 16 May, 2018 | Listed for sale | $314,900 | MRED MLS |
| 28 Dec, 2022 | Sold | $405,000 | MRED MLS |
| 12 Nov, 2022 | Under contract | $409,900 | MRED MLS |
| 16 Oct, 2022 | Listed for sale | $409,900 | MRED MLS |
| 27 Dec, 2024 | Sold | $450,000 | MRED MLS |
| 1 Dec, 2024 | Under contract | $450,000 | MRED MLS |
| 26 Nov, 2024 | Listed for sale | $450,000 | MRED MLS |
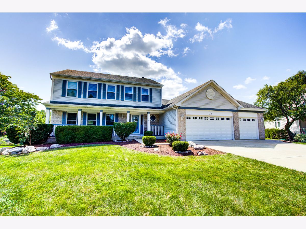
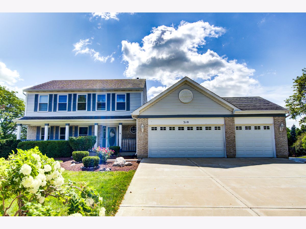
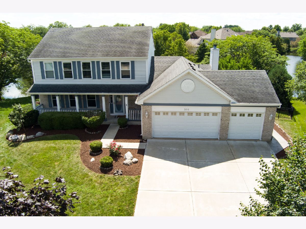
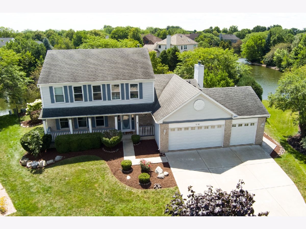
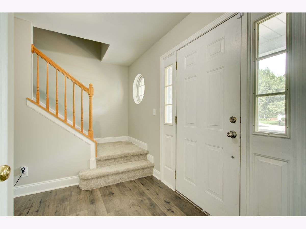
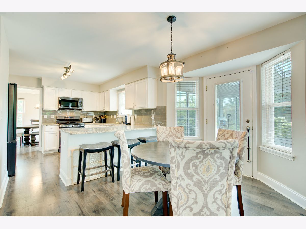
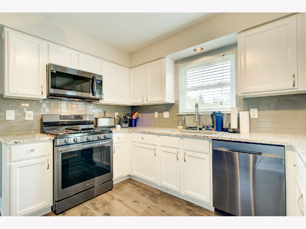
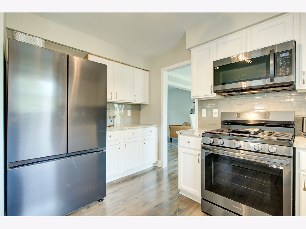
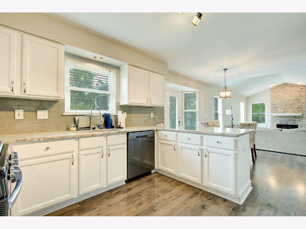
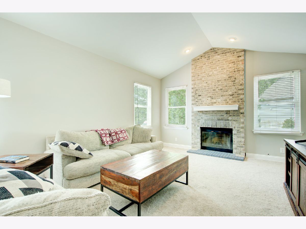
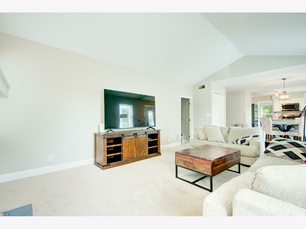
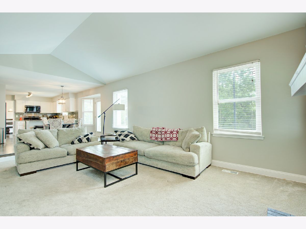
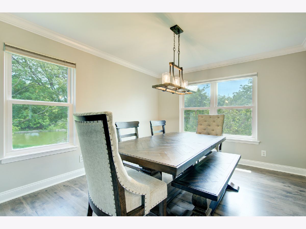
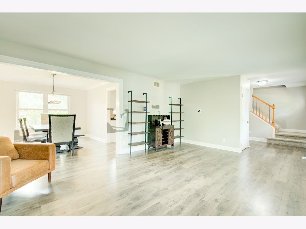
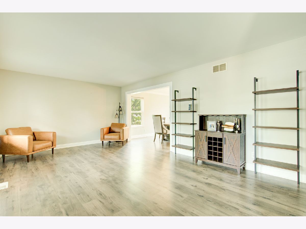
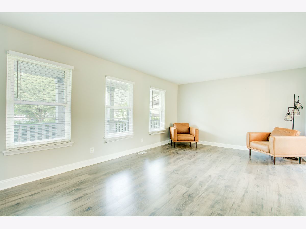
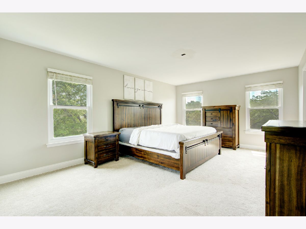
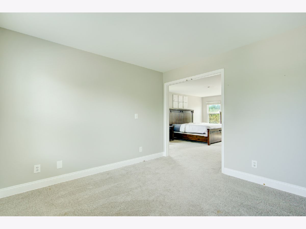
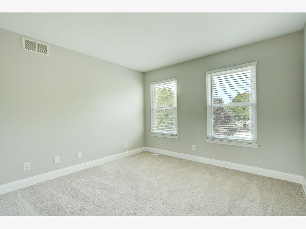
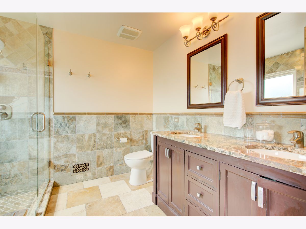
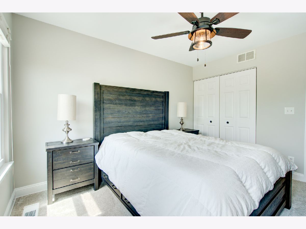
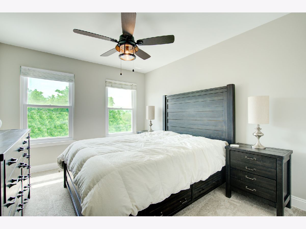
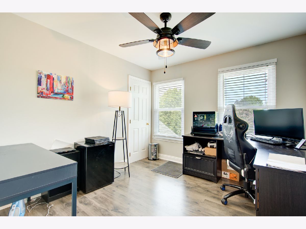
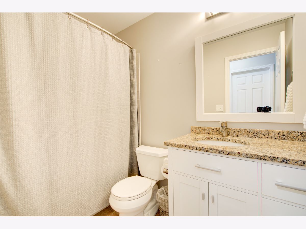
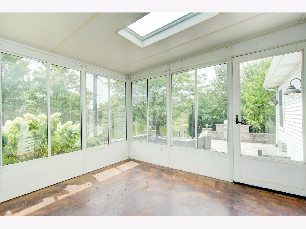
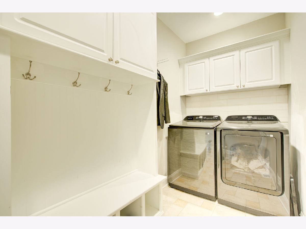
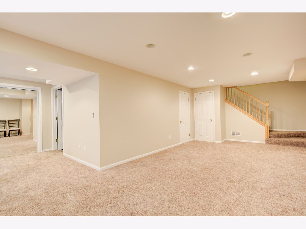
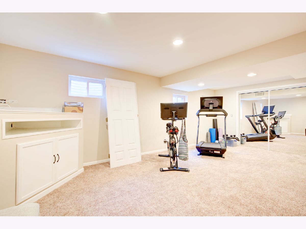
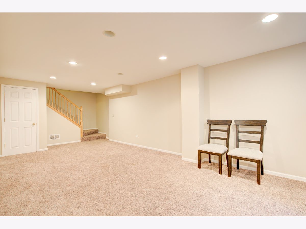
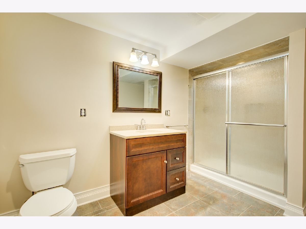
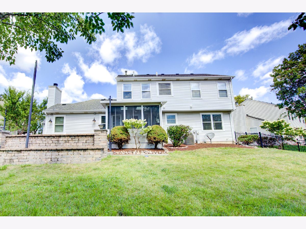
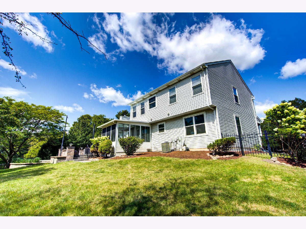
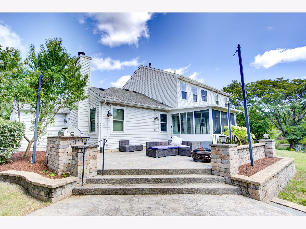
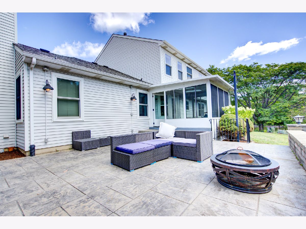
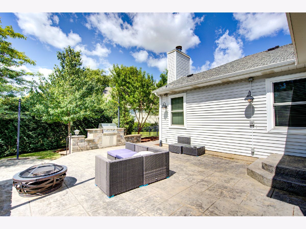
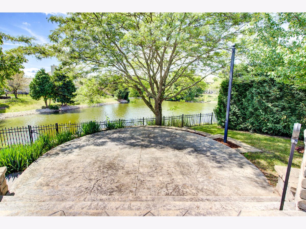
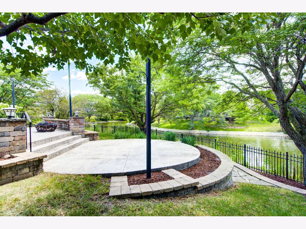
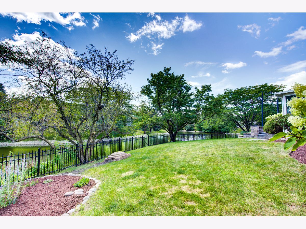
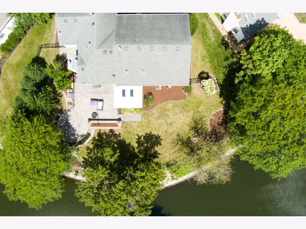
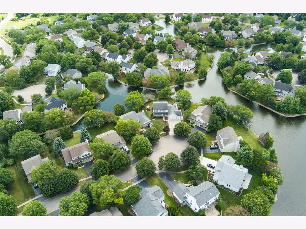
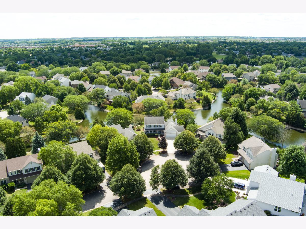
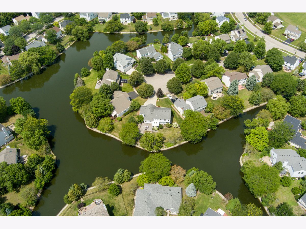
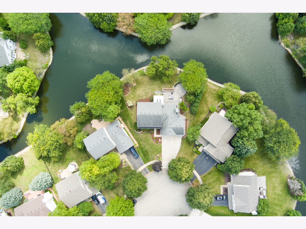
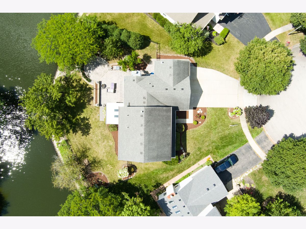
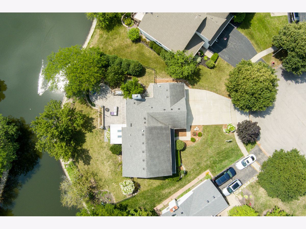
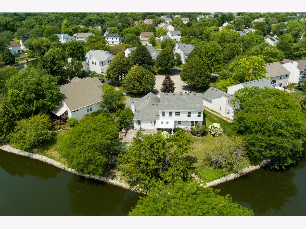
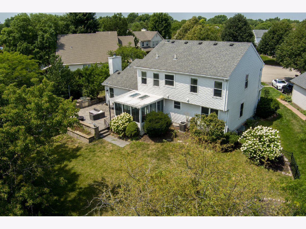
Room Specifics
Total Bedrooms: 4
Bedrooms Above Ground: 3
Bedrooms Below Ground: 1
Dimensions: —
Floor Type: —
Dimensions: —
Floor Type: —
Dimensions: —
Floor Type: —
Full Bathrooms: 4
Bathroom Amenities: Separate Shower,Double Sink
Bathroom in Basement: 1
Rooms: —
Basement Description: Finished
Other Specifics
| 3 | |
| — | |
| Concrete | |
| — | |
| — | |
| 38X140X165X144 | |
| — | |
| — | |
| — | |
| — | |
| Not in DB | |
| — | |
| — | |
| — | |
| — |
Tax History
| Year | Property Taxes |
|---|---|
| 2009 | $7,031 |
| 2018 | $8,168 |
| 2022 | $8,715 |
| 2024 | $9,694 |
Contact Agent
Nearby Similar Homes
Nearby Sold Comparables
Contact Agent
Listing Provided By
RE/MAX of Naperville


