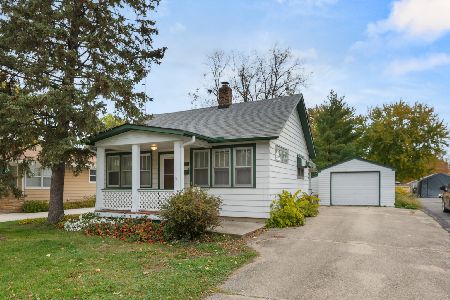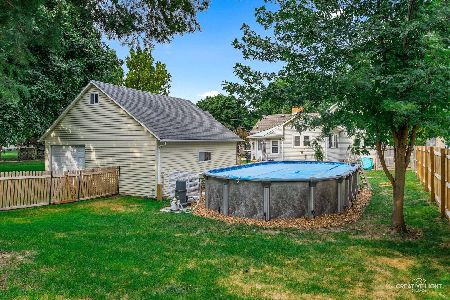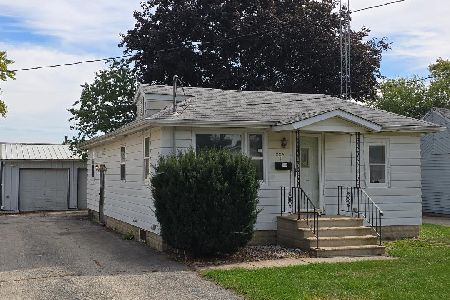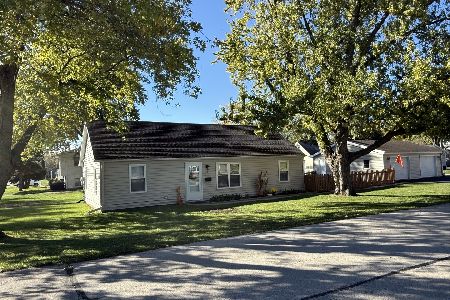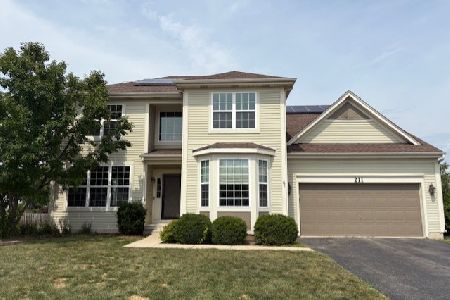310 Garden Court, Sycamore, Illinois 60178
$305,000
|
Sold
|
|
| Status: | Closed |
| Sqft: | 1,486 |
| Cost/Sqft: | $188 |
| Beds: | 2 |
| Baths: | 2 |
| Year Built: | 1960 |
| Property Taxes: | $3,779 |
| Days On Market: | 914 |
| Lot Size: | 0,19 |
Description
***SELLER IS IN RECEIPT OF MULTIPLE OFFERS. ASKING FOR "HIGHEST & BEST OFFERS" BY THIS MONDAY, MAY 15TH WITH A 5:00 P.M. DEADLINE*** Proudly presenting a LOVELY 2-3-bedroom HOME showcasing amazing ambiance, gorgeous detail, and abundant character! Plentiful landscaping, flower boxes embraced by ornate corbels, carriage lighting, garage door decorative hardware, vintage-style screen door and arched glass front entry door welcome you! The 19'x17' Living/Dining Room is a favorite gathering space showcasing Pella white side-by-side windows, Roman-striped shades, built-in China hutch, an eye-catching antique chandelier and decorative elements of iron, mill-work surround, and marble hearth. The beautiful kitchen boasts white solid surface countertops, Kohler farm-style sink, Brakur custom maple cabinetry and a custom-made island with sculptured vintage detail, accented with pendant lighting. A coordinating vintage China hutch with complimenting marble top completes the fully applianced charming kitchen. From this dining area, Marvin windows and sliding glass door present an all-glass view of the backyard sanctuary. The cozy hearth room features a gas log lit brick fireplace with marble hearth. Step down into the sun-filled sunroom displaying white tongue and groove vaulted ceiling with wood beams, Pella white windows and built-in entertainment center. A Marvin sliding door system opens onto a private patio offering outdoor living at its finest! The primary bedroom displays fancy wall sconces and crystal-like chandelier. A spacious full spa-like bath comes equipped with a whirlpool tub, separate tiled walk-in shower, Kohler toilet, tiled flooring, alluring wall sconces, privacy glass window and retro white sink. Two main level bedrooms share a built-in bookcase and convenient stackable washer and dryer. Arched opening, ornamental displays of mill-work, gleaming hardwood flooring, radiant lighting and pretty window coverings create a comfortable feel-good home. Wait, there is more! The finished lower level provides a 2nd updated bathroom, a 2nd family and game room with a wood-burn fireplace and built-in beveled mirrors and wood entertainment chest. There is a bonus craft room with upper and lower cabinetry, wood counter, closet, and egress window. Stunning white 8-panel pocket doors open into a potential 3rd bedroom or office with a corner desk arrangement. There is a 2nd kitchen/utility room furnished with appliances and 2nd washer and dryer set. The main level plus the finished basement provide approximately 2,721 finished sq. ft. A gas forced air furnace and separate boiler system provide dual heating, and dual central air-cooling systems keep this home cool on warm summer days. The 2-car tantum garage leads to the heated and cooled workshop with a rolling garage door; perfect for easy access to your lawnmower and garden tools! An art studio highlights white washed paneling and wood laminate flooring and is also heated and cooled. This creative space opens into the magical backyard though an Andersen wood atrium door. Evergreen tree-line, stone walking path, stone patio, garden shed and mature landscaping await you! Nestled in the heart of Sycamore, 310 Garden Ct. is within walking distance to our annual Sycamore Pumpkin Parade, parks, bike trails, schools, downtown shopping, coffee shops, deli, bars, and restaurants. This is an excellent opportunity to LOVE your new HOME and where you LIVE!
Property Specifics
| Single Family | |
| — | |
| — | |
| 1960 | |
| — | |
| — | |
| No | |
| 0.19 |
| — | |
| — | |
| — / Not Applicable | |
| — | |
| — | |
| — | |
| 11781070 | |
| 0905133010 |
Nearby Schools
| NAME: | DISTRICT: | DISTANCE: | |
|---|---|---|---|
|
Middle School
Sycamore Middle School |
427 | Not in DB | |
|
High School
Sycamore High School |
427 | Not in DB | |
Property History
| DATE: | EVENT: | PRICE: | SOURCE: |
|---|---|---|---|
| 26 Jun, 2023 | Sold | $305,000 | MRED MLS |
| 15 May, 2023 | Under contract | $279,900 | MRED MLS |
| 11 May, 2023 | Listed for sale | $279,900 | MRED MLS |
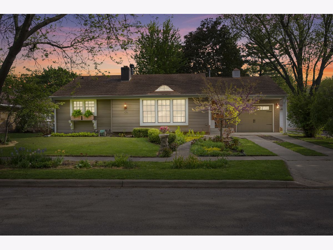
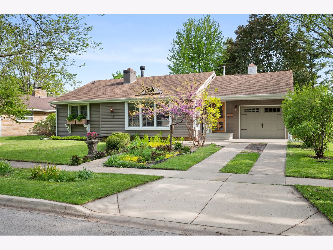
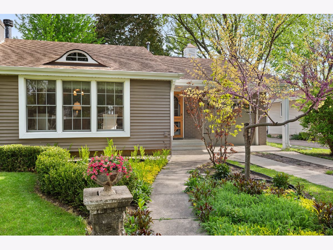
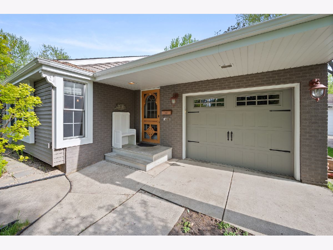
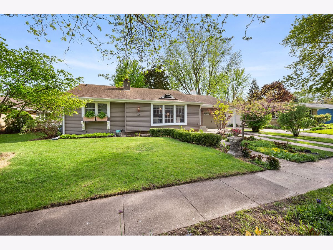
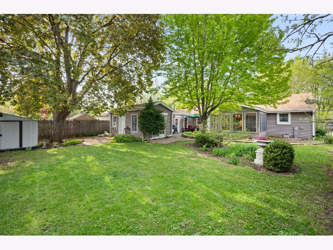
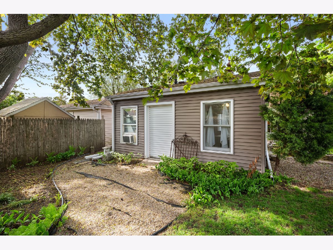
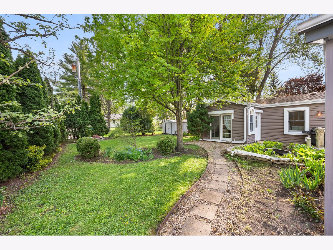
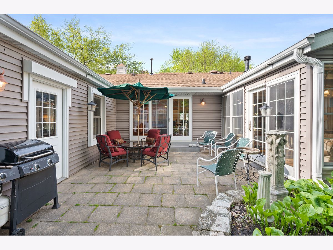
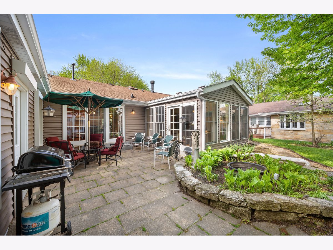
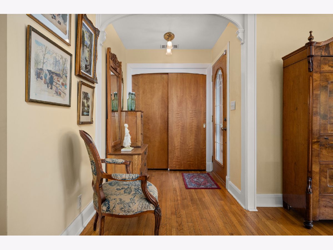
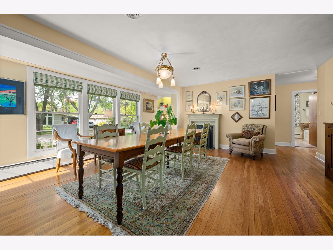
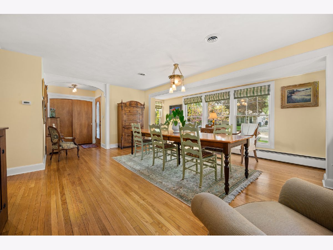
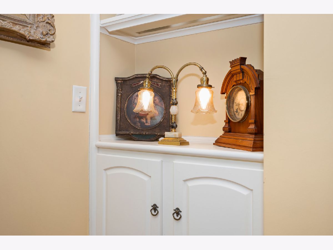
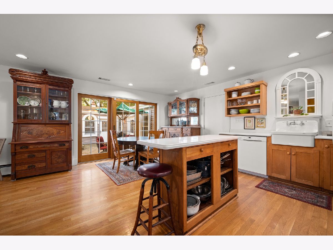
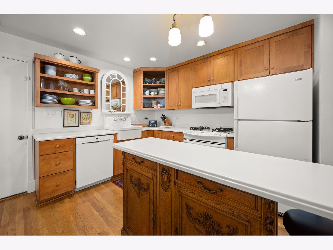
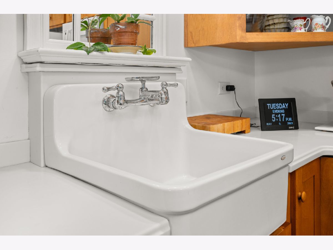
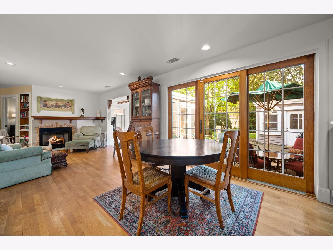
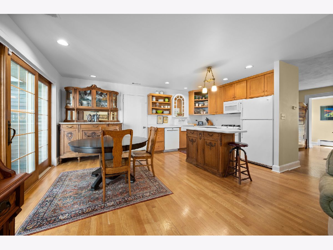
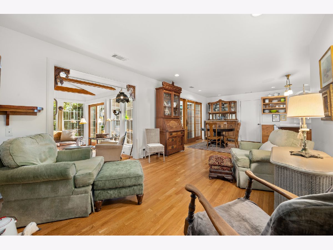
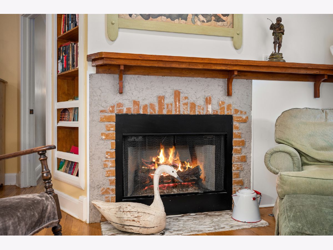
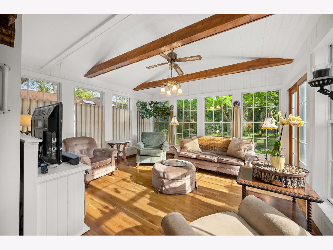
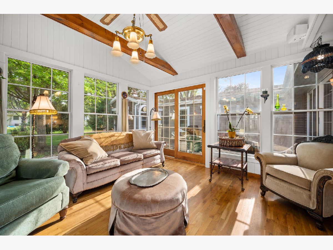
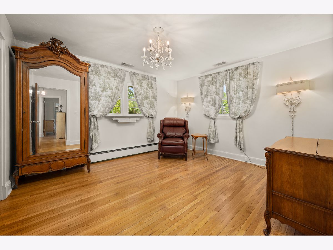
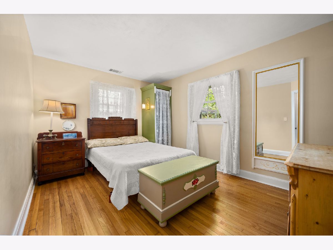
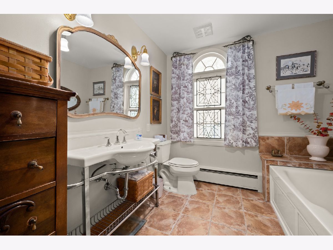
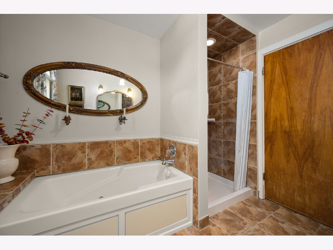
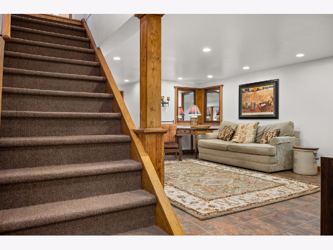
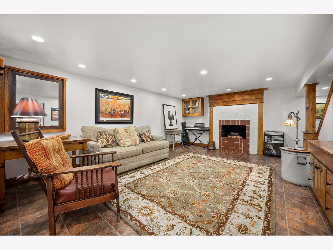
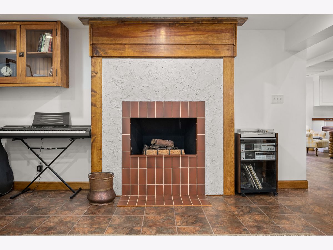
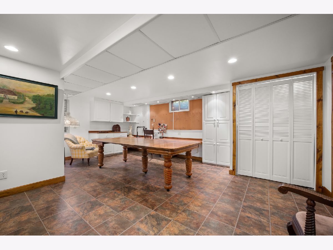
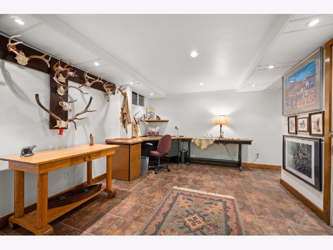
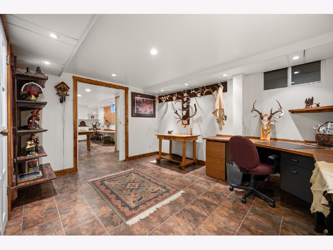
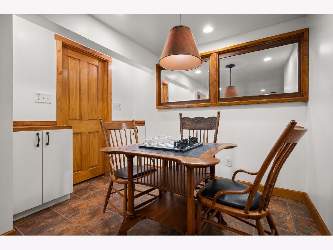
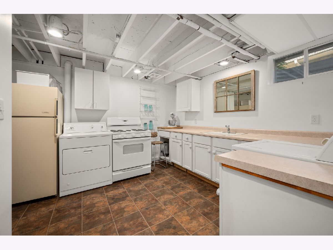
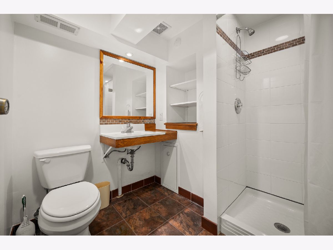
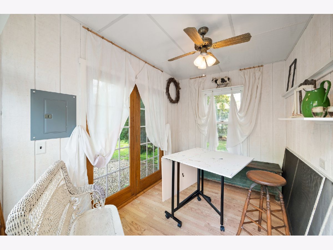
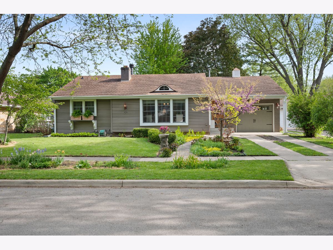
Room Specifics
Total Bedrooms: 2
Bedrooms Above Ground: 2
Bedrooms Below Ground: 0
Dimensions: —
Floor Type: —
Full Bathrooms: 2
Bathroom Amenities: Whirlpool,Separate Shower
Bathroom in Basement: 1
Rooms: —
Basement Description: Finished,Egress Window,Concrete (Basement),Rec/Family Area,Storage Space
Other Specifics
| 2 | |
| — | |
| Concrete | |
| — | |
| — | |
| 65 X 130 | |
| Unfinished | |
| — | |
| — | |
| — | |
| Not in DB | |
| — | |
| — | |
| — | |
| — |
Tax History
| Year | Property Taxes |
|---|---|
| 2023 | $3,779 |
Contact Agent
Nearby Similar Homes
Nearby Sold Comparables
Contact Agent
Listing Provided By
Coldwell Banker Real Estate Group

