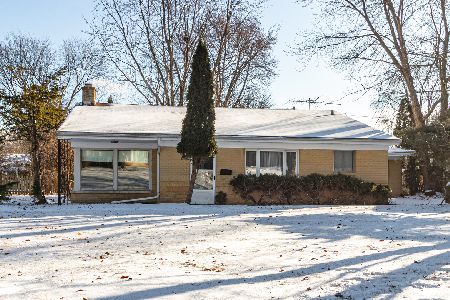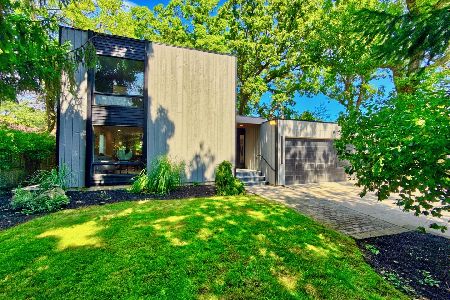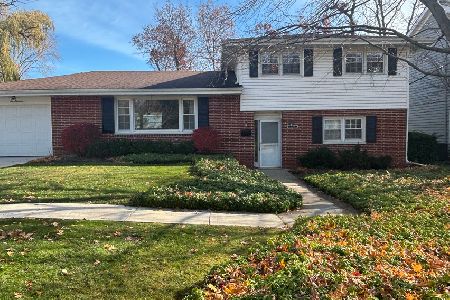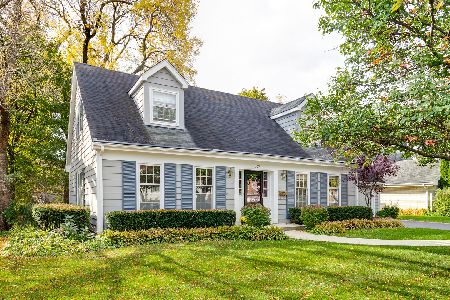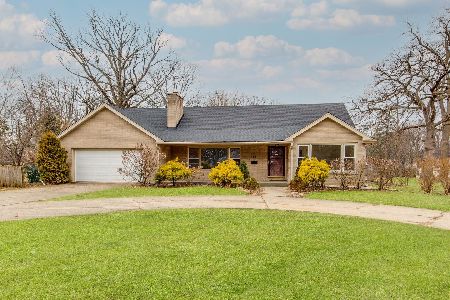310 Green Bay Road, Lake Bluff, Illinois 60044
$575,000
|
Sold
|
|
| Status: | Closed |
| Sqft: | 2,977 |
| Cost/Sqft: | $202 |
| Beds: | 4 |
| Baths: | 3 |
| Year Built: | 1967 |
| Property Taxes: | $13,793 |
| Days On Market: | 2111 |
| Lot Size: | 0,28 |
Description
This beautiful home checks all the boxes: Quick Closing, Easy to Show, Home Office, 20 x 30 Family Room, Large Fenced Yard, Screened Porch, Fabulous Kitchen, Luxurious Master Suite, Finished Basement, Front Porch - Room for Everyone! Plus hardwood floors, high-end millwork, loads of updates. Kitchen has stainless appliances, full-sized double ovens, island and new quartz counter tops. The 20' x 30' Family Room has vaulted ceilings, wet bar, built-in desks, bookcases, lots of windows and a dramatic river rock fireplace. 2nd floor Master Suite features a new Master Bath soaker tub, separate shower, marble tile, new cabinets and fixtures, a Sitting Room/Dressing Room with several large closets and laundry. 3 additional bedrooms feature hardwood floors, generous closets, new Hall Bath. The basement has 3 finished rooms plus storage and a workroom. The screened porch, deck and large backyard are perfect for family fun. This West Terrace neighborhood defines everything that's great about living in Lake Bluff!
Property Specifics
| Single Family | |
| — | |
| Colonial | |
| 1967 | |
| Full | |
| — | |
| No | |
| 0.28 |
| Lake | |
| West Terrace | |
| — / Not Applicable | |
| None | |
| Lake Michigan,Public | |
| Public Sewer, Sewer-Storm | |
| 10637407 | |
| 12204050190000 |
Nearby Schools
| NAME: | DISTRICT: | DISTANCE: | |
|---|---|---|---|
|
Grade School
Lake Bluff Elementary School |
65 | — | |
|
Middle School
Lake Bluff Middle School |
65 | Not in DB | |
|
High School
Lake Forest High School |
115 | Not in DB | |
Property History
| DATE: | EVENT: | PRICE: | SOURCE: |
|---|---|---|---|
| 30 Jun, 2020 | Sold | $575,000 | MRED MLS |
| 31 May, 2020 | Under contract | $599,999 | MRED MLS |
| — | Last price change | $625,000 | MRED MLS |
| 14 Feb, 2020 | Listed for sale | $625,000 | MRED MLS |
Room Specifics
Total Bedrooms: 4
Bedrooms Above Ground: 4
Bedrooms Below Ground: 0
Dimensions: —
Floor Type: Hardwood
Dimensions: —
Floor Type: Hardwood
Dimensions: —
Floor Type: Hardwood
Full Bathrooms: 3
Bathroom Amenities: Whirlpool,Separate Shower,Double Sink
Bathroom in Basement: 0
Rooms: Foyer,Library,Media Room,Recreation Room,Screened Porch,Sitting Room,Storage,Utility Room-Lower Level,Workshop
Basement Description: Partially Finished
Other Specifics
| 2 | |
| Concrete Perimeter | |
| Asphalt | |
| Patio, Porch Screened | |
| Fenced Yard | |
| 85 X 170 X 79 X 134 | |
| Pull Down Stair,Unfinished | |
| Full | |
| Vaulted/Cathedral Ceilings, Bar-Wet, Hardwood Floors, Second Floor Laundry | |
| Double Oven, Microwave, Dishwasher, Refrigerator, Washer, Dryer, Disposal, Stainless Steel Appliance(s), Cooktop, Built-In Oven | |
| Not in DB | |
| Park, Tennis Court(s), Curbs, Sidewalks, Street Lights, Street Paved | |
| — | |
| — | |
| Wood Burning, Gas Log, Gas Starter |
Tax History
| Year | Property Taxes |
|---|---|
| 2020 | $13,793 |
Contact Agent
Nearby Similar Homes
Nearby Sold Comparables
Contact Agent
Listing Provided By
@properties


