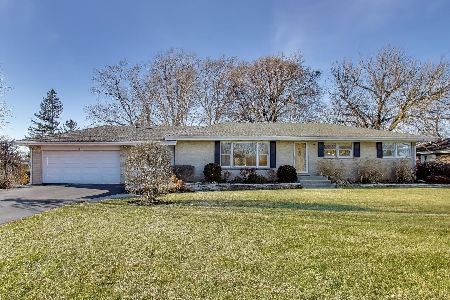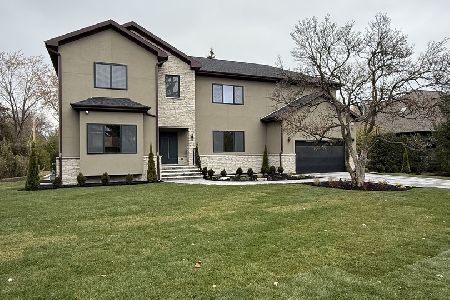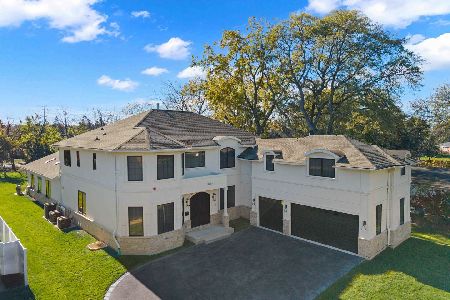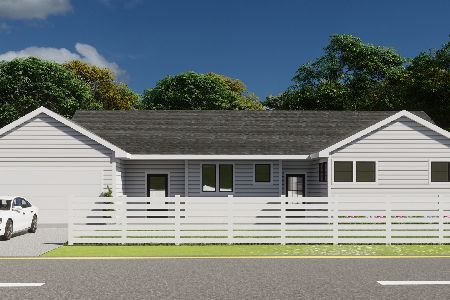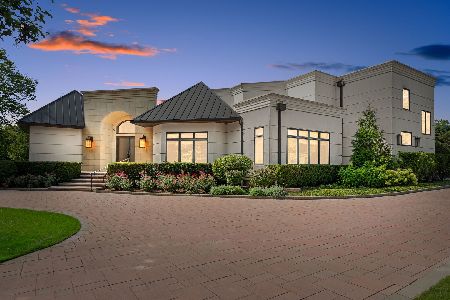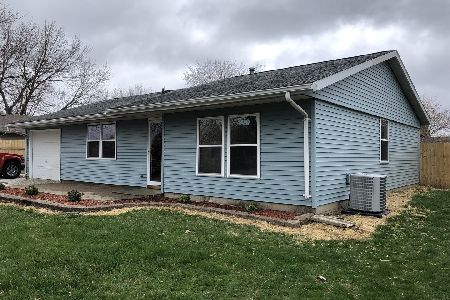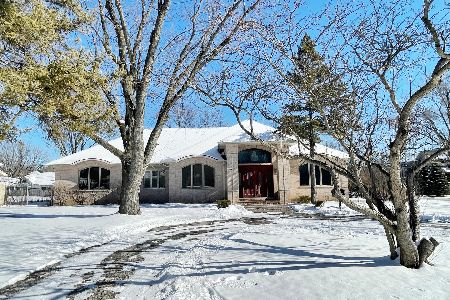310 Hickory Court, Northbrook, Illinois 60062
$723,000
|
Sold
|
|
| Status: | Closed |
| Sqft: | 3,936 |
| Cost/Sqft: | $190 |
| Beds: | 5 |
| Baths: | 4 |
| Year Built: | 1998 |
| Property Taxes: | $15,184 |
| Days On Market: | 2509 |
| Lot Size: | 0,41 |
Description
Stunning blend of contemporary and traditional with an inviting open floor plan featuring a spacious luxurious main floor master suite, hardwood floors, soaring ceilings with many architectural details throughout. Huge kitchen with walk-in pantry, island, high-end appliances including Viking stove, breakfast bar and large eating area opens to very dramatic GREAT ROOM with 17' ceilings and hardwood floors. 3 additional bedrooms and 2 baths upstairs. Main floor office or 5th bedroom. Gorgeous brick patio overlooks large private backyard. Brick circular drive. Nestled on an almost half acre lot on a quiet cul-de-sac near Northbrook Court, train station, and shopping. Award winning district 28 schools and Glenbrook North. This special home is a must see for those looking seeking the open feeling for today's lifestyle.
Property Specifics
| Single Family | |
| — | |
| Colonial | |
| 1998 | |
| Partial | |
| CUSTOM | |
| No | |
| 0.41 |
| Cook | |
| — | |
| 0 / Not Applicable | |
| None | |
| Lake Michigan | |
| Public Sewer | |
| 10277688 | |
| 04031090160000 |
Nearby Schools
| NAME: | DISTRICT: | DISTANCE: | |
|---|---|---|---|
|
Middle School
Northbrook Junior High School |
28 | Not in DB | |
|
High School
Glenbrook North High School |
225 | Not in DB | |
Property History
| DATE: | EVENT: | PRICE: | SOURCE: |
|---|---|---|---|
| 27 Aug, 2019 | Sold | $723,000 | MRED MLS |
| 28 Jul, 2019 | Under contract | $749,000 | MRED MLS |
| — | Last price change | $798,000 | MRED MLS |
| 12 Mar, 2019 | Listed for sale | $798,000 | MRED MLS |
Room Specifics
Total Bedrooms: 5
Bedrooms Above Ground: 5
Bedrooms Below Ground: 0
Dimensions: —
Floor Type: Hardwood
Dimensions: —
Floor Type: Hardwood
Dimensions: —
Floor Type: Hardwood
Dimensions: —
Floor Type: —
Full Bathrooms: 4
Bathroom Amenities: —
Bathroom in Basement: 0
Rooms: Great Room,Play Room,Bedroom 5
Basement Description: Partially Finished
Other Specifics
| 2 | |
| Concrete Perimeter | |
| Brick,Circular | |
| Brick Paver Patio | |
| Landscaped | |
| 132.96X152.57X138X144.04 | |
| Unfinished | |
| Full | |
| Vaulted/Cathedral Ceilings, Skylight(s), Hardwood Floors, First Floor Bedroom, First Floor Full Bath, Walk-In Closet(s) | |
| Range, Dishwasher, High End Refrigerator, Washer, Dryer, Stainless Steel Appliance(s) | |
| Not in DB | |
| Street Paved | |
| — | |
| — | |
| — |
Tax History
| Year | Property Taxes |
|---|---|
| 2019 | $15,184 |
Contact Agent
Nearby Similar Homes
Nearby Sold Comparables
Contact Agent
Listing Provided By
Coldwell Banker Residential

