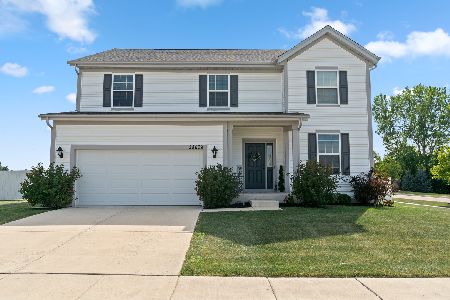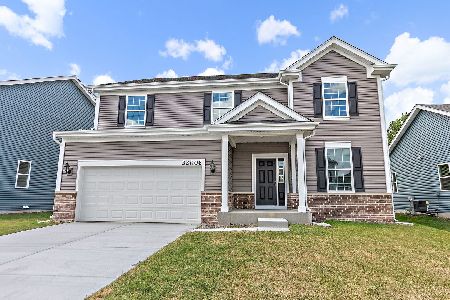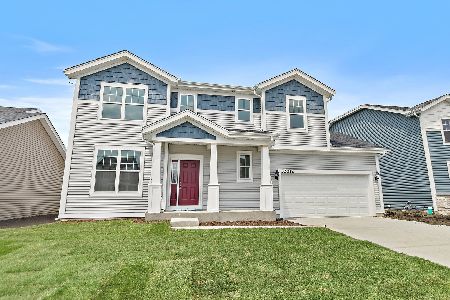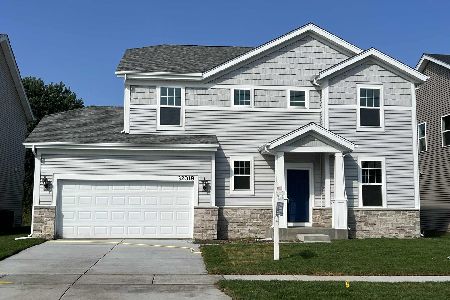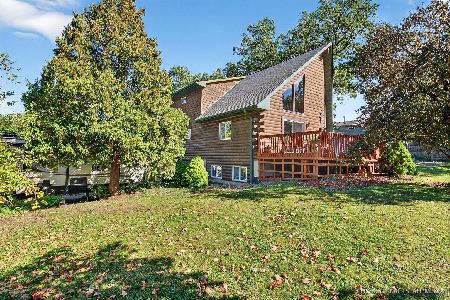310 Highland Drive, Lakemoor, Illinois 60051
$229,900
|
Sold
|
|
| Status: | Closed |
| Sqft: | 1,388 |
| Cost/Sqft: | $162 |
| Beds: | 3 |
| Baths: | 2 |
| Year Built: | 1945 |
| Property Taxes: | $2,264 |
| Days On Market: | 2079 |
| Lot Size: | 0,00 |
Description
NEW! NEW! NEW! Check out the Virtual Tour! Stunning ranch has been completely renovated from top to bottom and side to side! Custom high-end finishes throughout...new drywall, gorgeous white soft-close cabinets, dark hardwood flooring, new carpeting, new roof, new furnace, new hot water heater, professionally painted, and so much more! Full unfinished basement offers tons of storage space or can be finished for additional living space. Create the perfect place to enjoy beautiful bug-free living by screening the attached Florida room. Huge detached 3-car garage with loft space will attract those who need space for cars, boats, or whatever collectibles you may have. Close to Woodman's, major highways, and all the charms of the beach/park in Lakemoor! Great place to "quarantine" for the summer!
Property Specifics
| Single Family | |
| — | |
| Ranch | |
| 1945 | |
| Full | |
| — | |
| No | |
| — |
| Mc Henry | |
| — | |
| 0 / Not Applicable | |
| None | |
| Private Well | |
| Public Sewer | |
| 10714367 | |
| 1505241023 |
Nearby Schools
| NAME: | DISTRICT: | DISTANCE: | |
|---|---|---|---|
|
Grade School
Hilltop Elementary School |
15 | — | |
|
Middle School
Mchenry Middle School |
15 | Not in DB | |
|
High School
Mchenry High School-east Campus |
156 | Not in DB | |
Property History
| DATE: | EVENT: | PRICE: | SOURCE: |
|---|---|---|---|
| 16 Sep, 2019 | Sold | $80,000 | MRED MLS |
| 28 Aug, 2019 | Under contract | $104,900 | MRED MLS |
| — | Last price change | $109,900 | MRED MLS |
| 31 Jul, 2019 | Listed for sale | $109,900 | MRED MLS |
| 18 Jun, 2020 | Sold | $229,900 | MRED MLS |
| 17 May, 2020 | Under contract | $224,900 | MRED MLS |
| 13 May, 2020 | Listed for sale | $224,900 | MRED MLS |
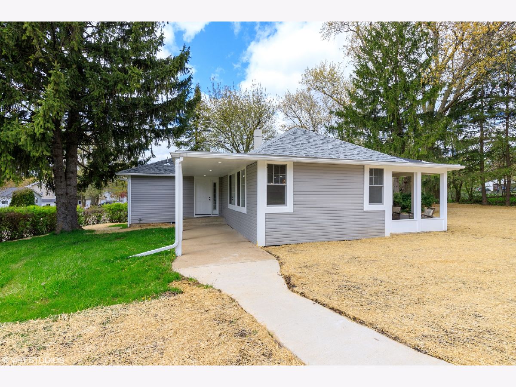
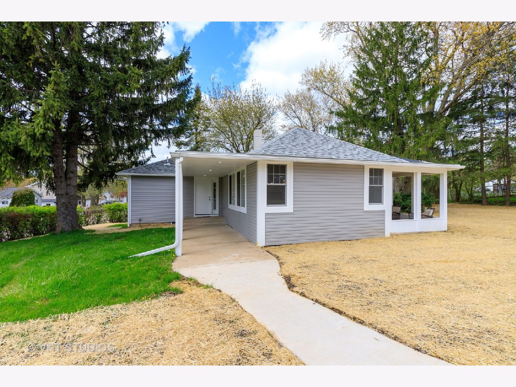
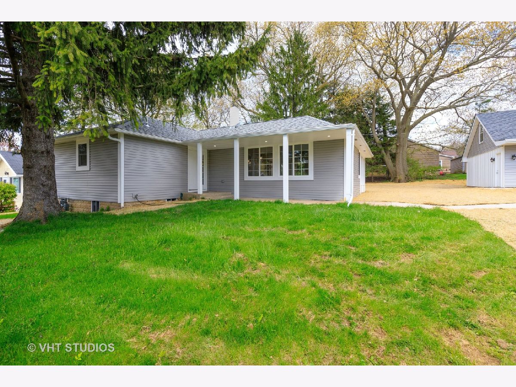
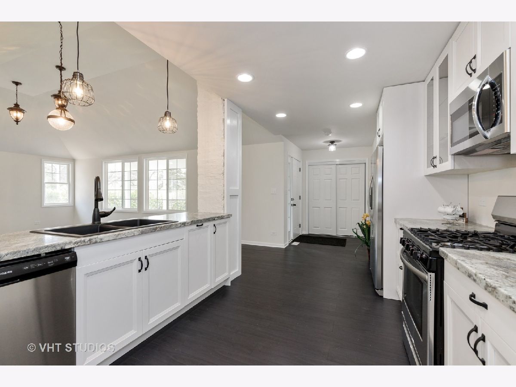
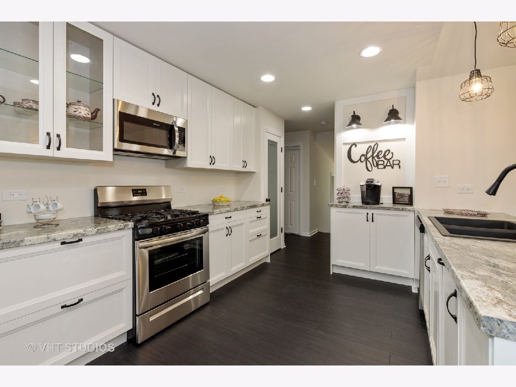
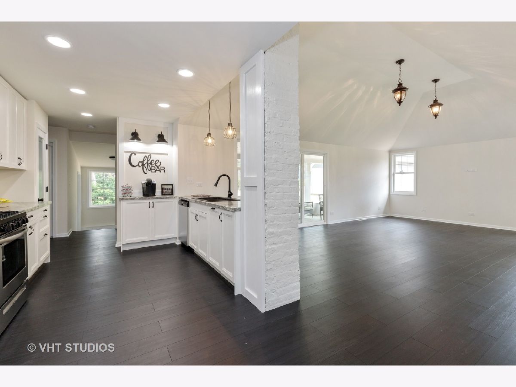
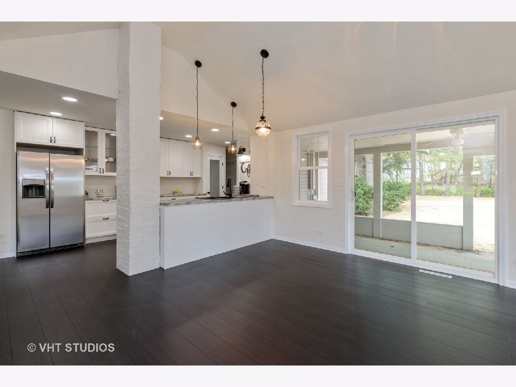
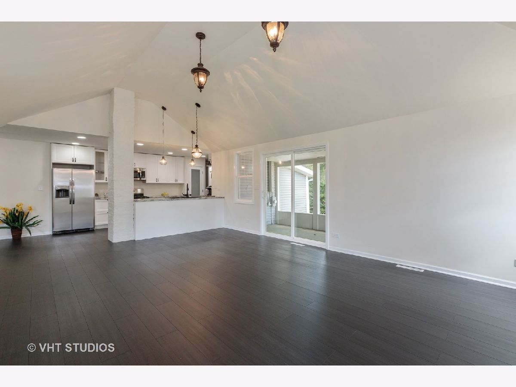
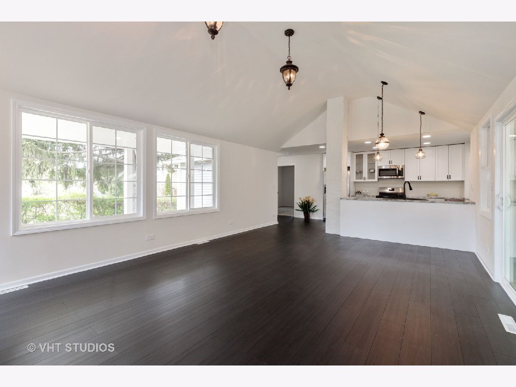
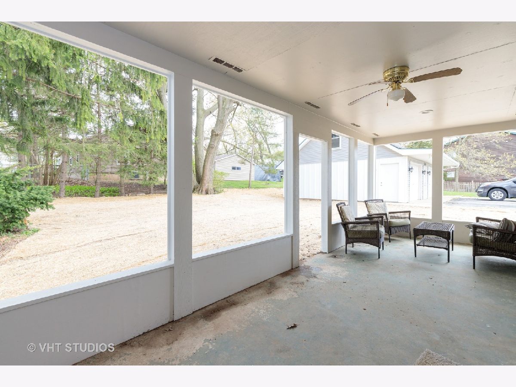
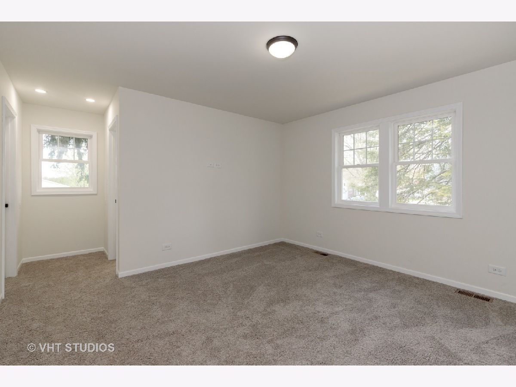
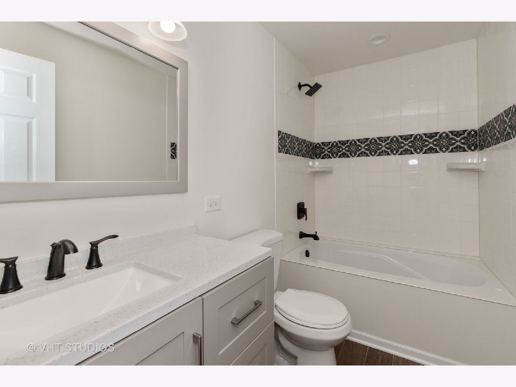
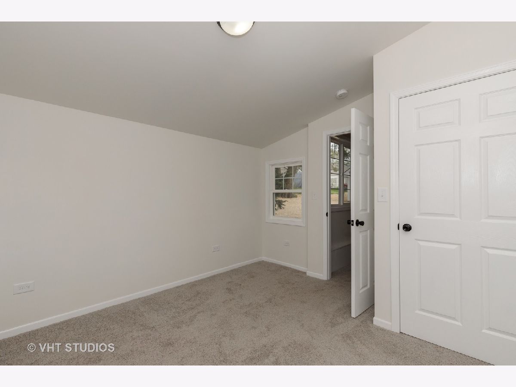
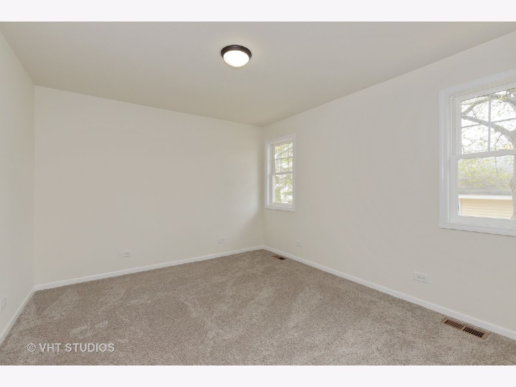
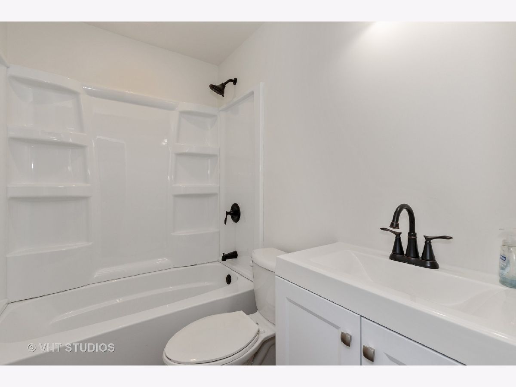
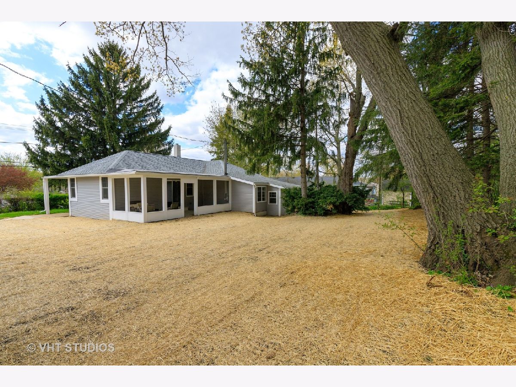
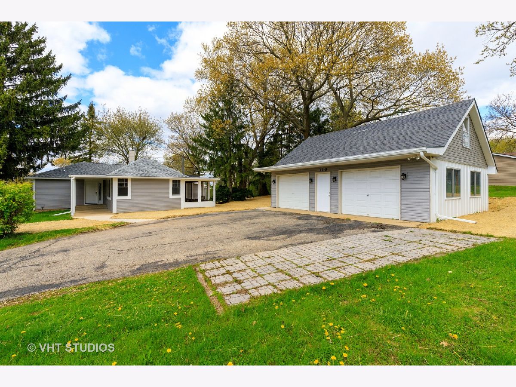
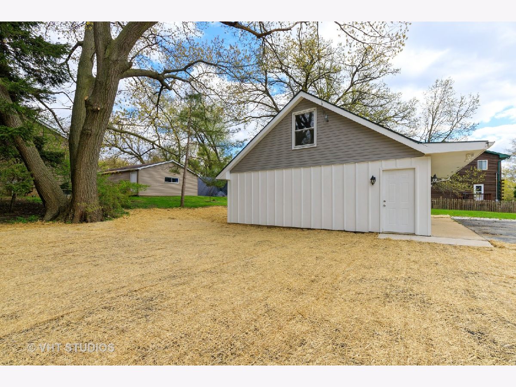
Room Specifics
Total Bedrooms: 3
Bedrooms Above Ground: 3
Bedrooms Below Ground: 0
Dimensions: —
Floor Type: Carpet
Dimensions: —
Floor Type: Carpet
Full Bathrooms: 2
Bathroom Amenities: Whirlpool
Bathroom in Basement: 0
Rooms: Sun Room
Basement Description: Unfinished
Other Specifics
| 3 | |
| Block,Concrete Perimeter | |
| Asphalt | |
| Patio, Porch, Storms/Screens | |
| — | |
| 150X108 | |
| — | |
| Full | |
| Vaulted/Cathedral Ceilings, Hardwood Floors, First Floor Bedroom, First Floor Laundry, First Floor Full Bath, Walk-In Closet(s) | |
| Range, Microwave, Dishwasher, Refrigerator, Stainless Steel Appliance(s) | |
| Not in DB | |
| Park, Lake, Water Rights, Street Lights, Street Paved | |
| — | |
| — | |
| — |
Tax History
| Year | Property Taxes |
|---|---|
| 2019 | $7,350 |
| 2020 | $2,264 |
Contact Agent
Nearby Similar Homes
Nearby Sold Comparables
Contact Agent
Listing Provided By
d'aprile properties

