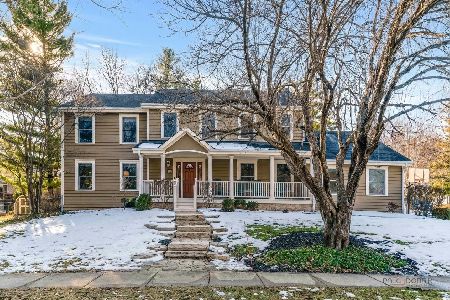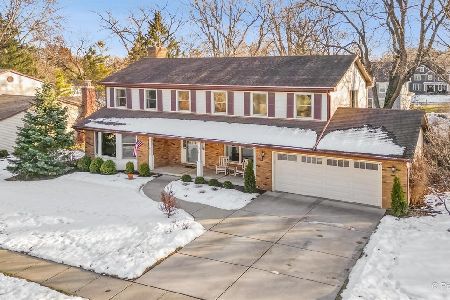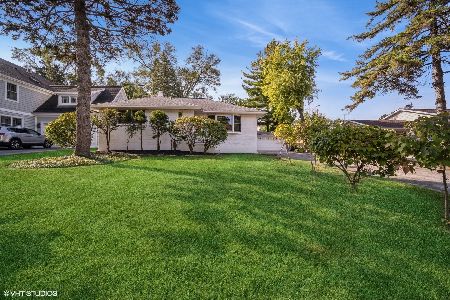310 Hyatt Drive, Libertyville, Illinois 60048
$715,000
|
Sold
|
|
| Status: | Closed |
| Sqft: | 5,254 |
| Cost/Sqft: | $139 |
| Beds: | 4 |
| Baths: | 4 |
| Year Built: | 1983 |
| Property Taxes: | $18,139 |
| Days On Market: | 1208 |
| Lot Size: | 0,31 |
Description
One of the coolest homes available in Libertyville! Unique custom design & floor plan. $100,000 Kitchen. Over $100,000 Landscaping & Hardscape 2018. Plus HardieBoard Siding 2021. Plus Newer Windows. Plus Newer Roof, Gutters & Skylights 2007. Impressive Newer Kitchen with high-end custom cabinets, granite counters, stainless Thermador 5-burner Gas Range, Refrigerator, Double Ovens, Microwave. Bosch Dishwasher 2012. Large Vaulted Sun Room or Den. Third Fireplace Master Suite. Rare Finished Walk-out Basement with Fourth Fireplace and handsome Office with built-in shelving, half bath with Sauna. Interior Paint 2022. Furnace & A/C 2012. Attic insulation 2021. Exterior work included Trex Deck, new railings, new front steps, stone patios, outdoor lighting. Popular Lake Minear neighborhood. Close to charming downtown shops, pubs, eateries, library, train, pool, beach and trails.
Property Specifics
| Single Family | |
| — | |
| — | |
| 1983 | |
| — | |
| CUSTOM | |
| No | |
| 0.31 |
| Lake | |
| Lake Minear | |
| — / Not Applicable | |
| — | |
| — | |
| — | |
| 11667766 | |
| 11162030030000 |
Nearby Schools
| NAME: | DISTRICT: | DISTANCE: | |
|---|---|---|---|
|
Grade School
Adler Park School |
70 | — | |
|
Middle School
Highland Middle School |
70 | Not in DB | |
|
High School
Libertyville High School |
128 | Not in DB | |
Property History
| DATE: | EVENT: | PRICE: | SOURCE: |
|---|---|---|---|
| 22 Mar, 2023 | Sold | $715,000 | MRED MLS |
| 2 Feb, 2023 | Under contract | $730,000 | MRED MLS |
| — | Last price change | $745,000 | MRED MLS |
| 5 Nov, 2022 | Listed for sale | $745,000 | MRED MLS |

























Room Specifics
Total Bedrooms: 4
Bedrooms Above Ground: 4
Bedrooms Below Ground: 0
Dimensions: —
Floor Type: —
Dimensions: —
Floor Type: —
Dimensions: —
Floor Type: —
Full Bathrooms: 4
Bathroom Amenities: Whirlpool,Separate Shower,Double Sink
Bathroom in Basement: 1
Rooms: —
Basement Description: Partially Finished,Exterior Access,Bathroom Rough-In
Other Specifics
| 2 | |
| — | |
| Asphalt | |
| — | |
| — | |
| 100X110X125X110 | |
| — | |
| — | |
| — | |
| — | |
| Not in DB | |
| — | |
| — | |
| — | |
| — |
Tax History
| Year | Property Taxes |
|---|---|
| 2023 | $18,139 |
Contact Agent
Nearby Similar Homes
Nearby Sold Comparables
Contact Agent
Listing Provided By
Baird & Warner











