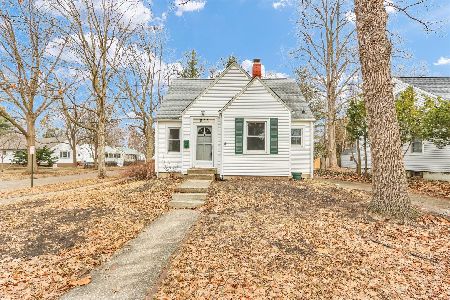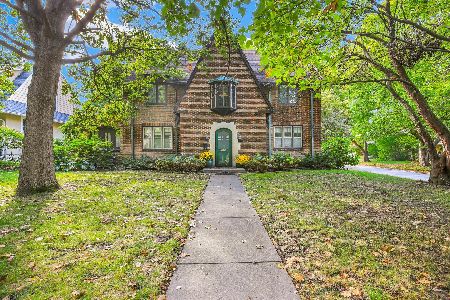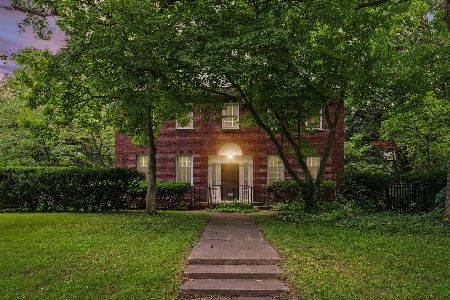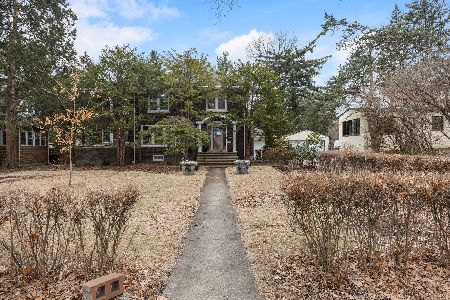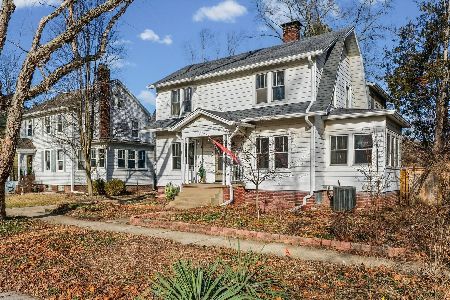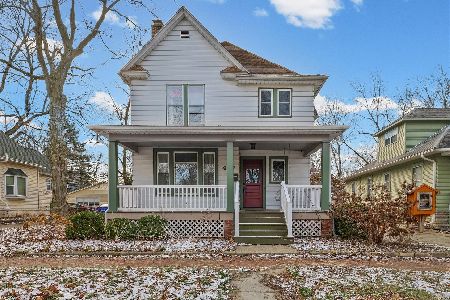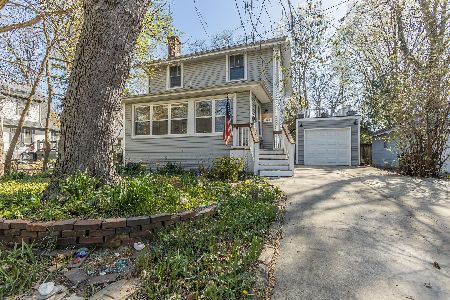310 Iowa Street, Urbana, Illinois 61801
$430,000
|
Sold
|
|
| Status: | Closed |
| Sqft: | 2,180 |
| Cost/Sqft: | $200 |
| Beds: | 4 |
| Baths: | 3 |
| Year Built: | 1920 |
| Property Taxes: | $12,059 |
| Days On Market: | 307 |
| Lot Size: | 0,00 |
Description
Nestled across from picturesque Carle Park in Urbana, this beautifully updated home blends timeless historic character with fresh, modern style. Step into the inviting kitchen, where butcher block countertops, classic subway tile backsplash, a beamed ceiling, and a sleek stainless steel vent hood over the gas slide-in range create a space that's as functional as it is charming. The light-filled primary suite features a vaulted ceiling and a unique private spiral staircase that leads directly to the kitchen-an unexpected and delightful touch. Enjoy peace of mind with replacement windows throughout, and a brand new roof to be installed prior to closing. Plus, the exterior is scheduled for a full professional repaint-and the buyer gets to choose the color! Don't miss this rare opportunity to own a home with both character and convenience in one of Urbana's most beloved locations.
Property Specifics
| Single Family | |
| — | |
| — | |
| 1920 | |
| — | |
| — | |
| No | |
| — |
| Champaign | |
| — | |
| — / Not Applicable | |
| — | |
| — | |
| — | |
| 12342326 | |
| 932117327013 |
Nearby Schools
| NAME: | DISTRICT: | DISTANCE: | |
|---|---|---|---|
|
Grade School
Leal Elementary School |
116 | — | |
|
Middle School
Urbana Middle School |
116 | Not in DB | |
|
High School
Urbana High School |
116 | Not in DB | |
Property History
| DATE: | EVENT: | PRICE: | SOURCE: |
|---|---|---|---|
| 10 Apr, 2018 | Listed for sale | $0 | MRED MLS |
| 22 Mar, 2021 | Listed for sale | $0 | MRED MLS |
| 30 Jul, 2025 | Sold | $430,000 | MRED MLS |
| 3 May, 2025 | Under contract | $435,000 | MRED MLS |
| 29 Apr, 2025 | Listed for sale | $435,000 | MRED MLS |
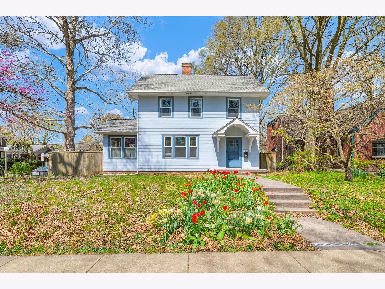
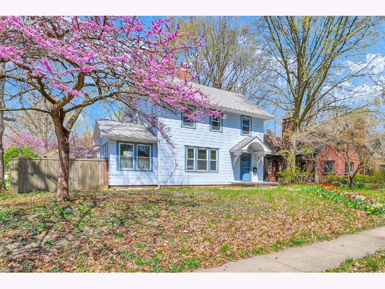
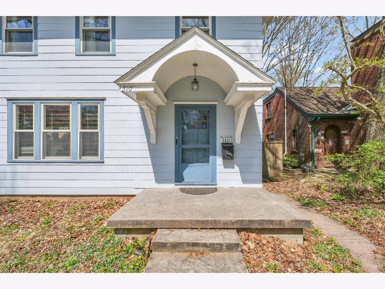
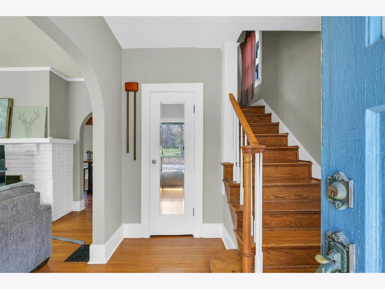
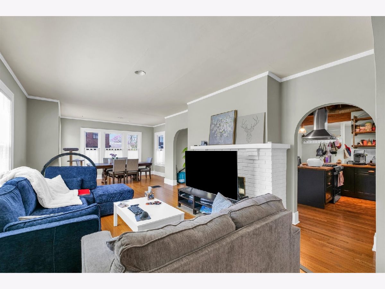
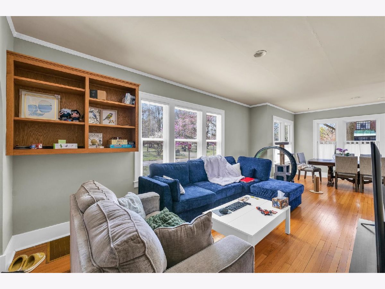
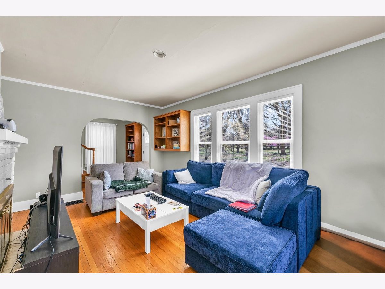
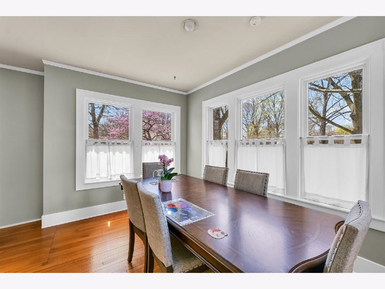
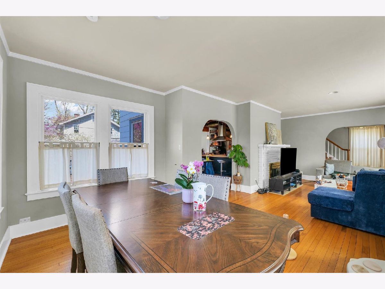
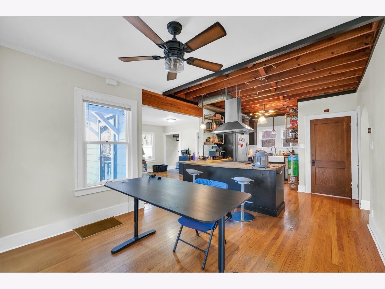
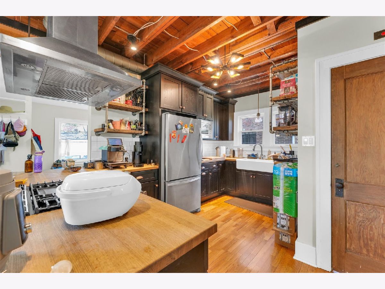
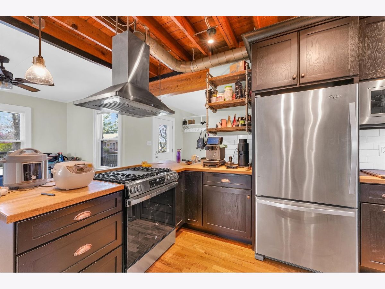
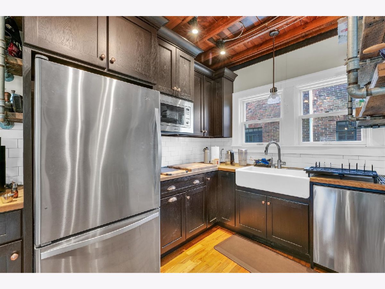
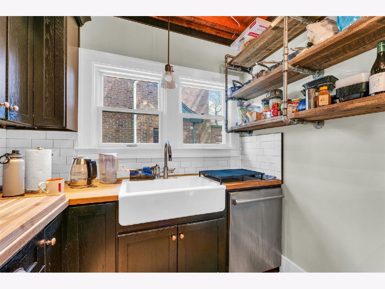
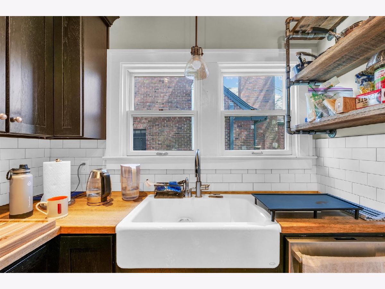
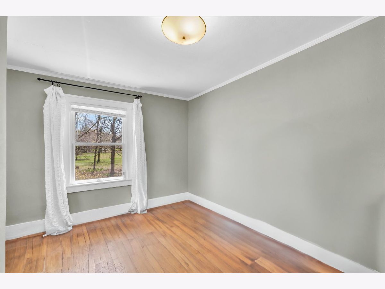
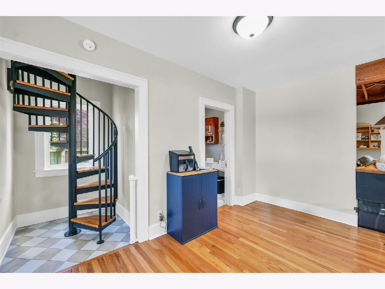
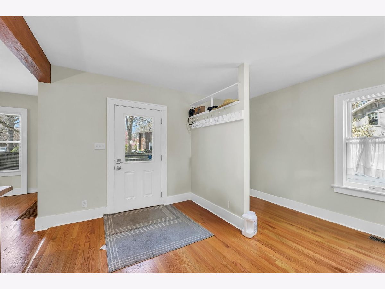
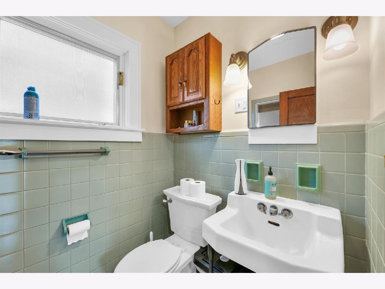
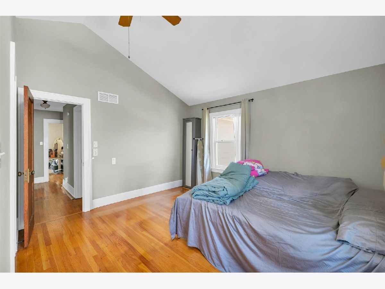
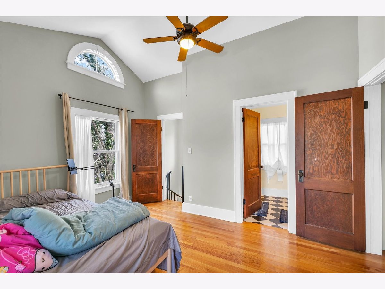
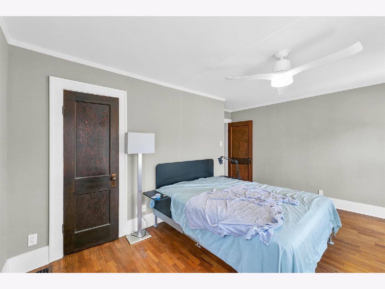
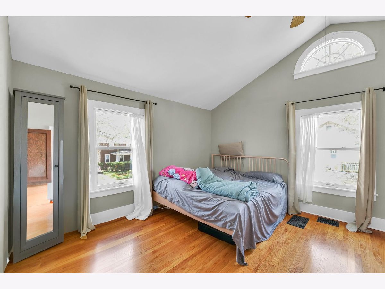
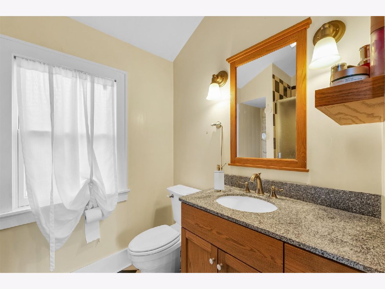
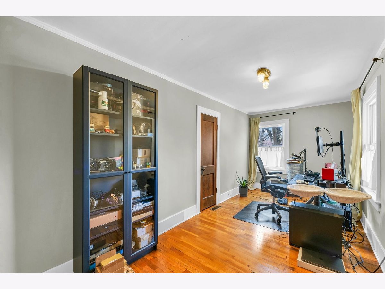
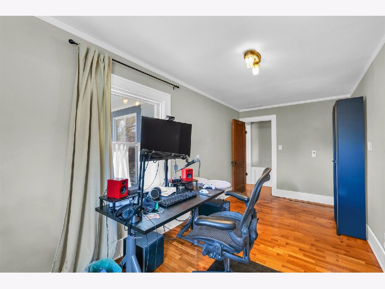
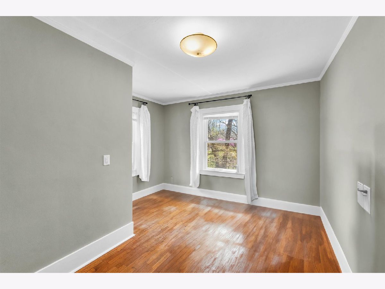
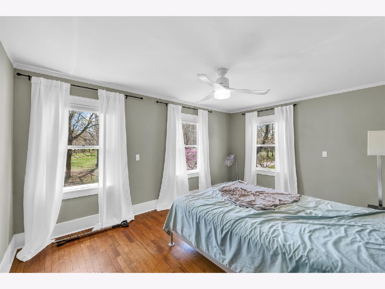
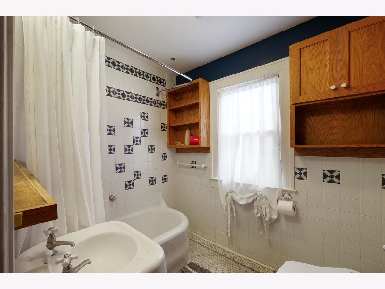
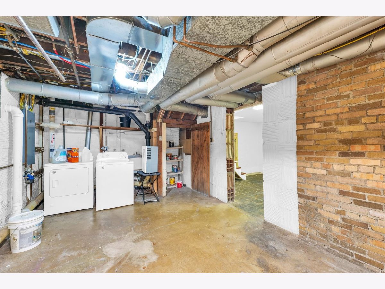
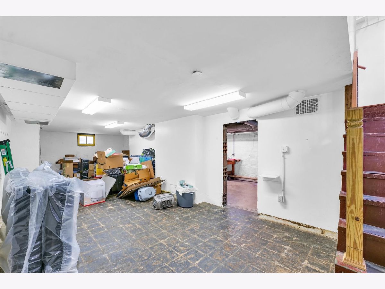
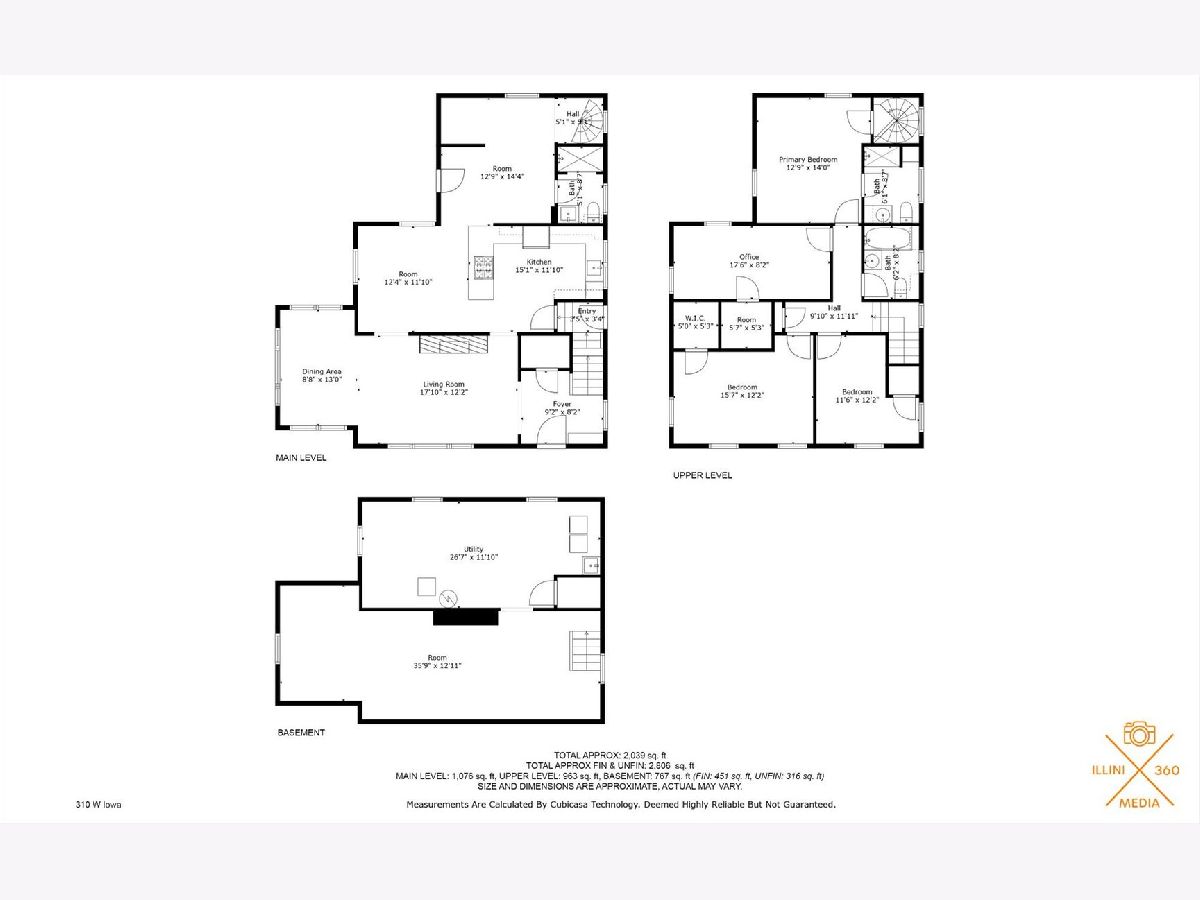
Room Specifics
Total Bedrooms: 4
Bedrooms Above Ground: 4
Bedrooms Below Ground: 0
Dimensions: —
Floor Type: —
Dimensions: —
Floor Type: —
Dimensions: —
Floor Type: —
Full Bathrooms: 3
Bathroom Amenities: —
Bathroom in Basement: 0
Rooms: —
Basement Description: —
Other Specifics
| 1 | |
| — | |
| — | |
| — | |
| — | |
| 120 X 60 | |
| — | |
| — | |
| — | |
| — | |
| Not in DB | |
| — | |
| — | |
| — | |
| — |
Tax History
| Year | Property Taxes |
|---|---|
| 2025 | $12,059 |
Contact Agent
Nearby Similar Homes
Nearby Sold Comparables
Contact Agent
Listing Provided By
JOEL WARD HOMES, INC

