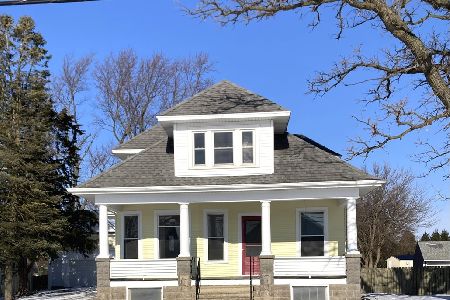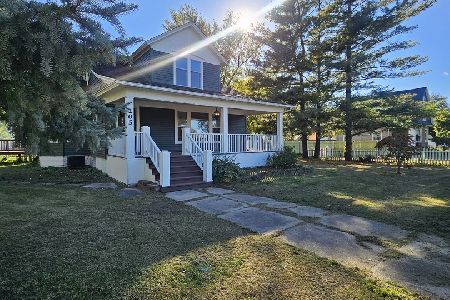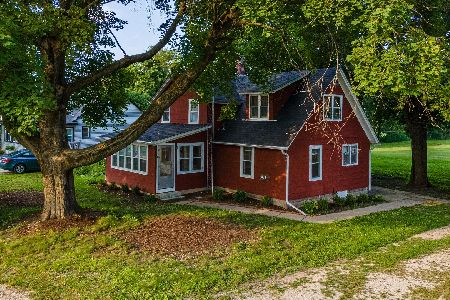310 Kross Street, Leland, Illinois 60531
$197,500
|
Sold
|
|
| Status: | Closed |
| Sqft: | 1,614 |
| Cost/Sqft: | $124 |
| Beds: | 3 |
| Baths: | 2 |
| Year Built: | 1976 |
| Property Taxes: | $2,850 |
| Days On Market: | 1521 |
| Lot Size: | 0,00 |
Description
**PRICED BELOW APPRAISED VALUE** Welcome to your new home! Cute, cozy, newly re-done, and all on a fully fenced lot, what more could you want? Lovely raised ranch just north of downtown Leland features 4 bedrooms, 2 full bathrooms with updated everything! Entire house was painted this year! Warm wood flooring encompasses the first floor, with new LVP in the master, newer carpet in the additional 2 bedrooms and travertine in the kitchen. New gutters/downspouts Spring '21, roof is only 10 years old, brand new back door, new windows and flooring in 2018, master bath partially updated in 2020, and hall bath updated in 2018. Hunter ceiling fans throughout, along with partially finished basement and 4th bedroom! All of these updates surrounded by a fully fenced yard with tiered deck! Whether you are looking for your first home, or your home to retire in, this is the one for you! Schedule your showing today!!
Property Specifics
| Single Family | |
| — | |
| — | |
| 1976 | |
| Partial | |
| — | |
| No | |
| — |
| La Salle | |
| — | |
| — / Not Applicable | |
| None | |
| Public | |
| Septic-Private | |
| 11274604 | |
| 0405408012 |
Nearby Schools
| NAME: | DISTRICT: | DISTANCE: | |
|---|---|---|---|
|
Grade School
Leland Elementary School |
1 | — | |
|
High School
Leland High School |
1 | Not in DB | |
Property History
| DATE: | EVENT: | PRICE: | SOURCE: |
|---|---|---|---|
| 31 Mar, 2014 | Sold | $61,500 | MRED MLS |
| 3 Mar, 2014 | Under contract | $54,900 | MRED MLS |
| 11 Jan, 2014 | Listed for sale | $54,900 | MRED MLS |
| 29 Dec, 2021 | Sold | $197,500 | MRED MLS |
| 28 Nov, 2021 | Under contract | $199,500 | MRED MLS |
| 20 Nov, 2021 | Listed for sale | $199,500 | MRED MLS |
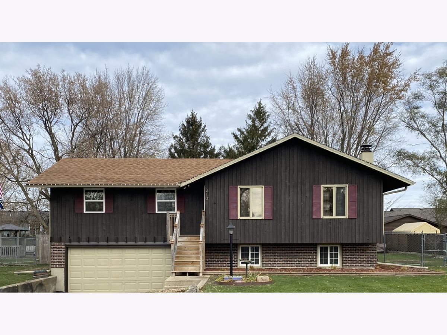
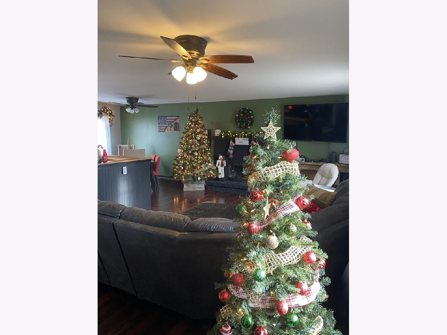
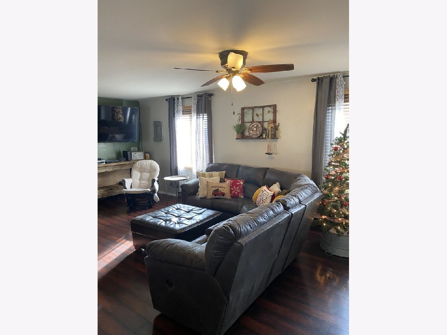
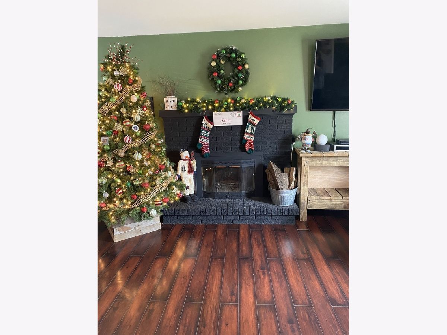
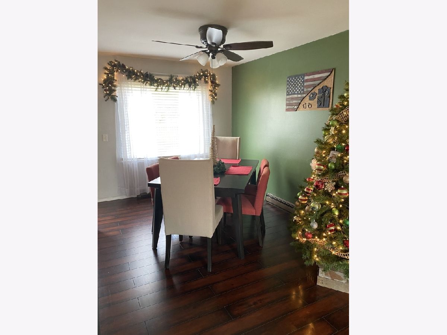
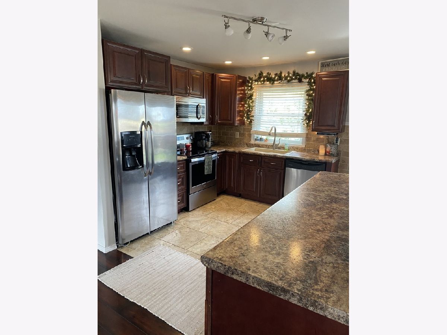
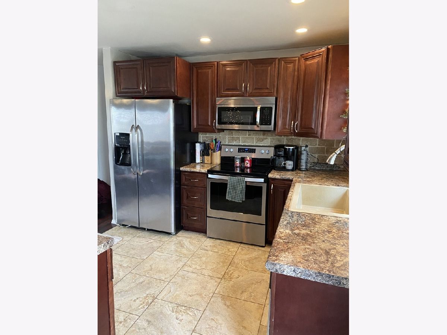
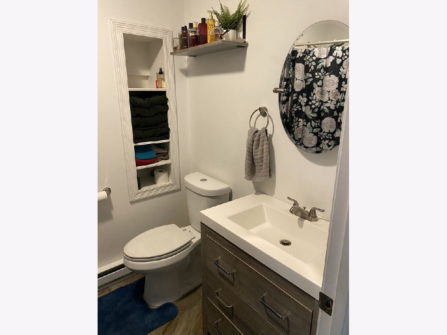
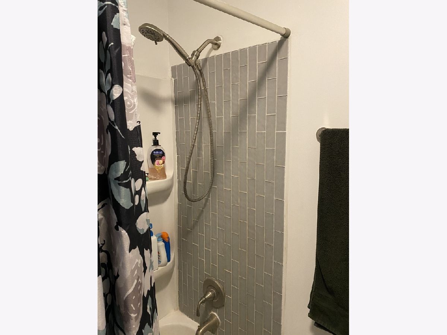
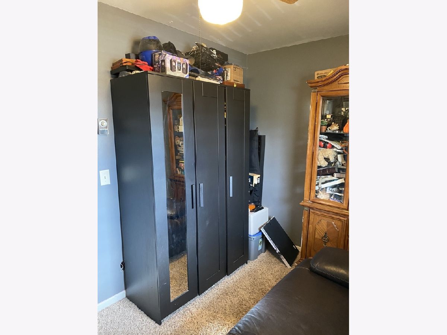
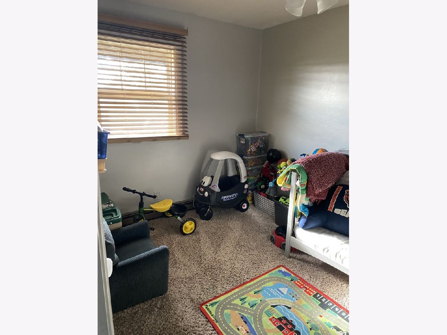
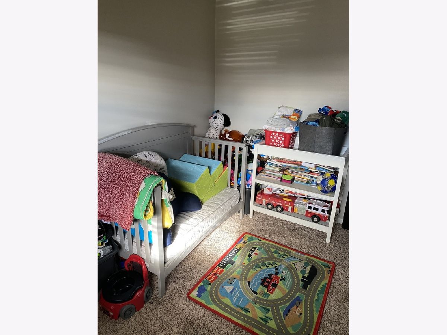
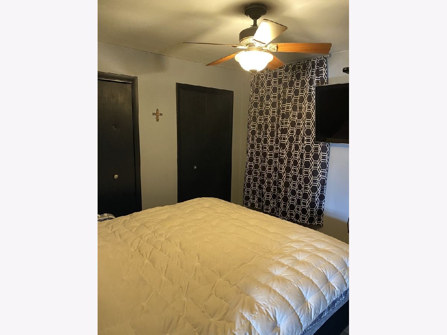
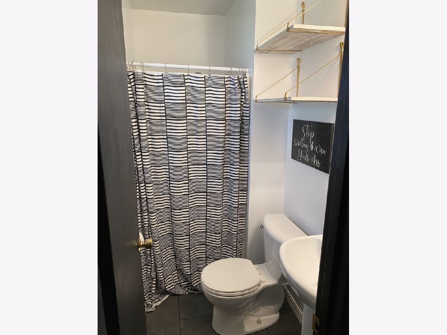
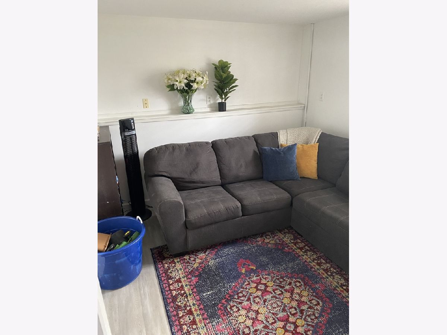
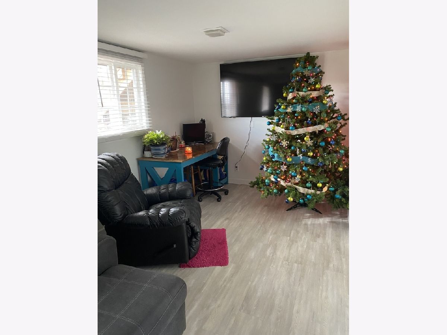
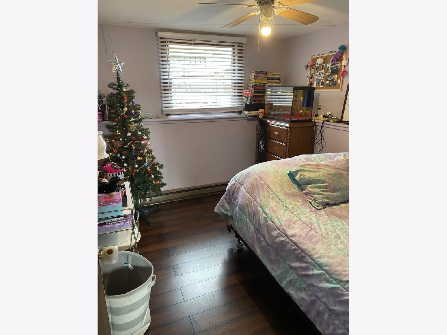
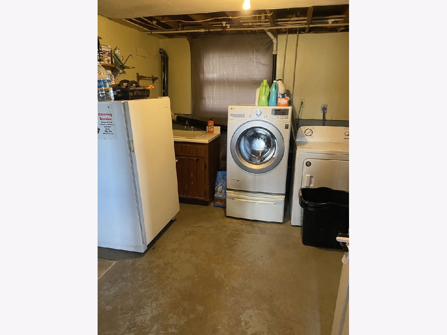
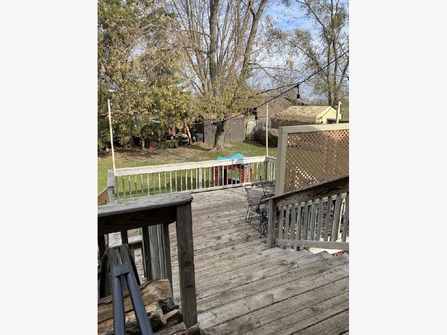
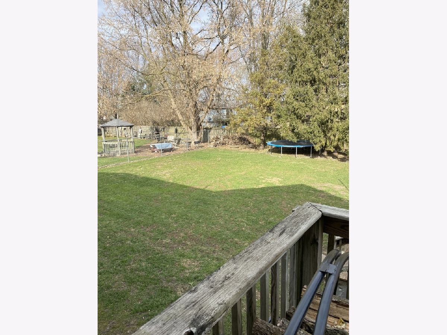
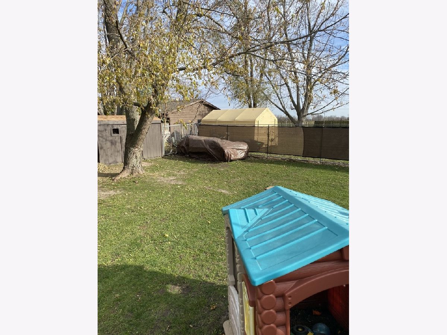
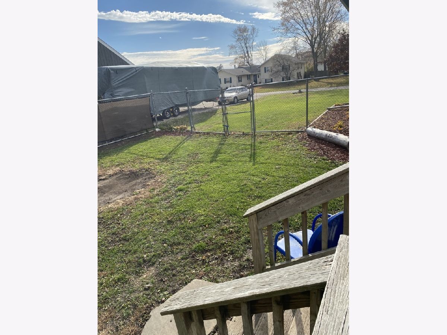
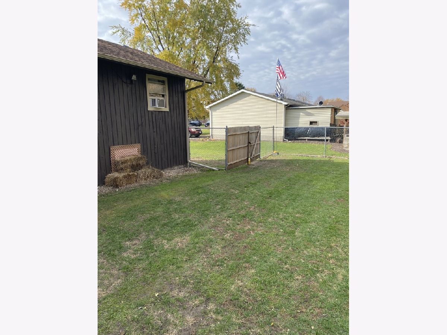
Room Specifics
Total Bedrooms: 4
Bedrooms Above Ground: 3
Bedrooms Below Ground: 1
Dimensions: —
Floor Type: Carpet
Dimensions: —
Floor Type: Carpet
Dimensions: —
Floor Type: Wood Laminate
Full Bathrooms: 2
Bathroom Amenities: —
Bathroom in Basement: 0
Rooms: No additional rooms
Basement Description: Partially Finished,Lookout,Rec/Family Area,Storage Space
Other Specifics
| 2 | |
| Concrete Perimeter | |
| Gravel | |
| Deck, Porch, Storms/Screens | |
| Fenced Yard,Mature Trees | |
| 100X132 | |
| — | |
| Full | |
| Wood Laminate Floors, First Floor Bedroom, First Floor Full Bath, Open Floorplan, Some Carpeting, Drapes/Blinds, Some Insulated Wndws, Some Storm Doors | |
| Range, Microwave, Dishwasher, Refrigerator, Stainless Steel Appliance(s), Electric Oven | |
| Not in DB | |
| — | |
| — | |
| — | |
| Wood Burning |
Tax History
| Year | Property Taxes |
|---|---|
| 2014 | $3,998 |
| 2021 | $2,850 |
Contact Agent
Nearby Similar Homes
Nearby Sold Comparables
Contact Agent
Listing Provided By
Coldwell Banker Real Estate Group

