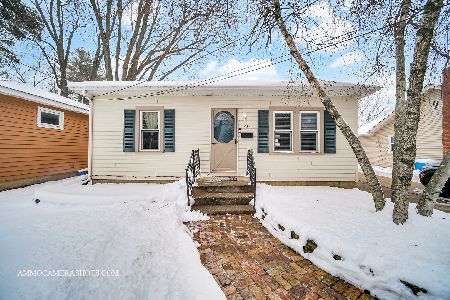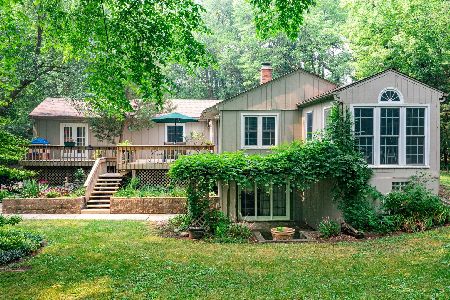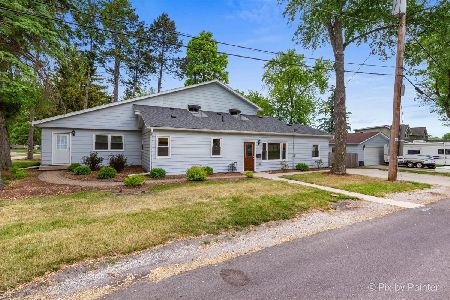310 Lathem Street, Batavia, Illinois 60510
$240,000
|
Sold
|
|
| Status: | Closed |
| Sqft: | 1,148 |
| Cost/Sqft: | $213 |
| Beds: | 4 |
| Baths: | 3 |
| Year Built: | 1970 |
| Property Taxes: | $5,226 |
| Days On Market: | 3975 |
| Lot Size: | 0,00 |
Description
**STUNNING! IMMACULATE! EVERY ATTENTION TO DETAIL!!** 4 BEDS, 2.1 BATH. Newer Everything!! **Roof, Gutters, Siding, Windows, Mechanics, Electrical, Plumbing, Baths & Kitchen!*** INCREDIBLE 4 CAR GARAGE - tandem, heated, insulated. SHED w/Gutters & window! PERENNIAL PARADISE Waterfall, 2 Ponds - Walk- Bridge. Cedar Fence. Beautifully updated, Thoroughly Maintained. Hardwood, Tile, Decor! THIS WILL KNOCK YOUR SOCKS OFF
Property Specifics
| Single Family | |
| — | |
| Ranch | |
| 1970 | |
| Full | |
| AWESOME | |
| No | |
| — |
| Kane | |
| — | |
| 0 / Not Applicable | |
| None | |
| Public | |
| Public Sewer | |
| 08848901 | |
| 1215479008 |
Nearby Schools
| NAME: | DISTRICT: | DISTANCE: | |
|---|---|---|---|
|
Grade School
Louise White Elementary School |
101 | — | |
Property History
| DATE: | EVENT: | PRICE: | SOURCE: |
|---|---|---|---|
| 27 Apr, 2015 | Sold | $240,000 | MRED MLS |
| 3 Mar, 2015 | Under contract | $244,900 | MRED MLS |
| 28 Feb, 2015 | Listed for sale | $244,900 | MRED MLS |
Room Specifics
Total Bedrooms: 4
Bedrooms Above Ground: 4
Bedrooms Below Ground: 0
Dimensions: —
Floor Type: Carpet
Dimensions: —
Floor Type: Carpet
Dimensions: —
Floor Type: Carpet
Full Bathrooms: 3
Bathroom Amenities: Separate Shower,Soaking Tub
Bathroom in Basement: 1
Rooms: Eating Area,Recreation Room
Basement Description: Finished
Other Specifics
| 4 | |
| Concrete Perimeter | |
| Asphalt,Side Drive | |
| Patio, Gazebo, Outdoor Fireplace | |
| Fenced Yard,Pond(s) | |
| 79X141 | |
| — | |
| Full | |
| Hardwood Floors, First Floor Bedroom, In-Law Arrangement, First Floor Full Bath | |
| Range, Microwave, Dishwasher, Disposal | |
| Not in DB | |
| Sidewalks, Street Lights, Street Paved | |
| — | |
| — | |
| — |
Tax History
| Year | Property Taxes |
|---|---|
| 2015 | $5,226 |
Contact Agent
Nearby Sold Comparables
Contact Agent
Listing Provided By
Veronica's Realty







