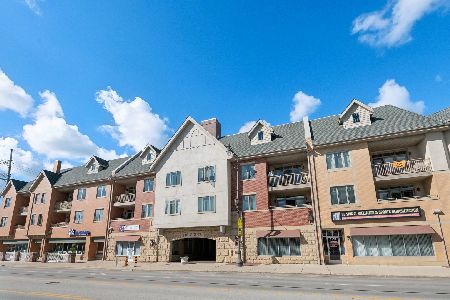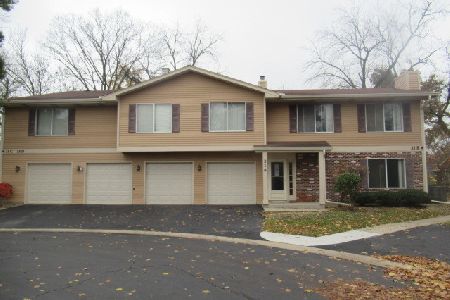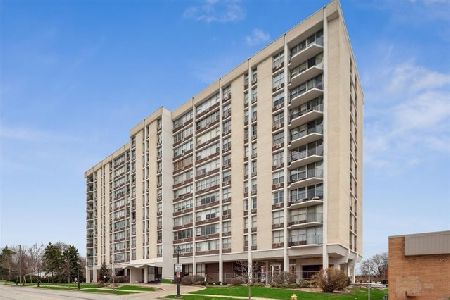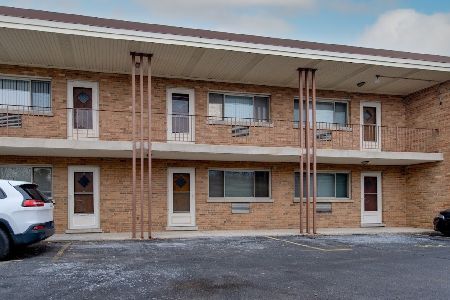310 Main Street, Lombard, Illinois 60148
$225,000
|
Sold
|
|
| Status: | Closed |
| Sqft: | 1,175 |
| Cost/Sqft: | $196 |
| Beds: | 2 |
| Baths: | 2 |
| Year Built: | 2007 |
| Property Taxes: | $3,701 |
| Days On Market: | 4231 |
| Lot Size: | 0,00 |
Description
This Prairie Path Villa's spacious open floor plan features a lovely kitchen w/ stainless steel appliances, extra wide island & granite countertops + a perfect place for a more formal dining area. Relax in front of the cozy fireplace or step onto your private balcony & enjoy views of the Prairie Path. In unit laundry, master suite w/dual closets & 2nd BR w/ 2nd full bth. Elevator & heated garage.Walk to train&shops
Property Specifics
| Condos/Townhomes | |
| 3 | |
| — | |
| 2007 | |
| None | |
| ASHTON | |
| No | |
| — |
| Du Page | |
| — | |
| 306 / Monthly | |
| Insurance,Security,Security,Exterior Maintenance,Lawn Care,Scavenger,Snow Removal | |
| Lake Michigan | |
| Public Sewer | |
| 08657801 | |
| 0607219006 |
Property History
| DATE: | EVENT: | PRICE: | SOURCE: |
|---|---|---|---|
| 29 Oct, 2014 | Sold | $225,000 | MRED MLS |
| 21 Aug, 2014 | Under contract | $229,999 | MRED MLS |
| — | Last price change | $237,999 | MRED MLS |
| 27 Jun, 2014 | Listed for sale | $239,999 | MRED MLS |
Room Specifics
Total Bedrooms: 2
Bedrooms Above Ground: 2
Bedrooms Below Ground: 0
Dimensions: —
Floor Type: Carpet
Full Bathrooms: 2
Bathroom Amenities: Whirlpool
Bathroom in Basement: 0
Rooms: Balcony/Porch/Lanai,Storage
Basement Description: None
Other Specifics
| 1 | |
| Concrete Perimeter | |
| — | |
| — | |
| Wooded | |
| COMMON | |
| — | |
| Full | |
| — | |
| Range, Microwave, Dishwasher, Refrigerator, Washer, Dryer, Disposal, Stainless Steel Appliance(s) | |
| Not in DB | |
| — | |
| — | |
| Bike Room/Bike Trails, Elevator(s), Storage, Security Door Lock(s) | |
| — |
Tax History
| Year | Property Taxes |
|---|---|
| 2014 | $3,701 |
Contact Agent
Nearby Similar Homes
Contact Agent
Listing Provided By
Redfin Corporation







