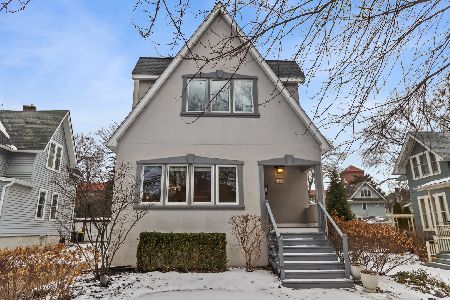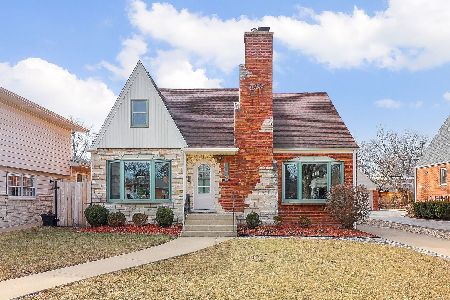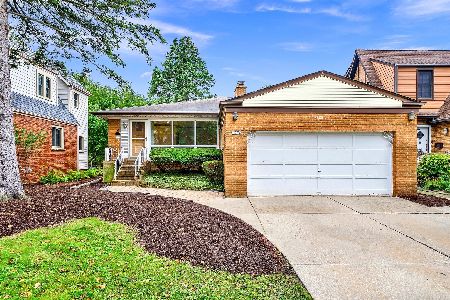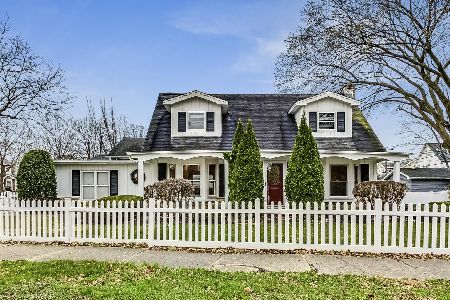310 Malden Avenue, La Grange Park, Illinois 60526
$350,000
|
Sold
|
|
| Status: | Closed |
| Sqft: | 1,936 |
| Cost/Sqft: | $206 |
| Beds: | 3 |
| Baths: | 2 |
| Year Built: | 1936 |
| Property Taxes: | $12,465 |
| Days On Market: | 1882 |
| Lot Size: | 0,00 |
Description
This classic 1930's English Tudor has tons of charm with it's original appointments from the stately brick and stone curb appeal, to the interior's features of stone fireplace, hardwood floors, cove moldings, tall classic open swing windows this elegant home is located in La Grange Park's Harding Woods /Edgewood locale. The floor plan is perfect for entertaining & offers more expansion potential to dormer or addition with private yard and brick 2 car garage. Home is an estate being sold as-is , sellers just had new boiler installed within last month. Within minutes to Stone Avenue train station, schools and Bemis woods bike trail.
Property Specifics
| Single Family | |
| — | |
| — | |
| 1936 | |
| Full | |
| — | |
| No | |
| — |
| Cook | |
| — | |
| — / Not Applicable | |
| None | |
| Lake Michigan | |
| Public Sewer | |
| 10944206 | |
| 15324140250000 |
Nearby Schools
| NAME: | DISTRICT: | DISTANCE: | |
|---|---|---|---|
|
Grade School
Ogden Ave Elementary School |
102 | — | |
|
Middle School
Park Junior High School |
102 | Not in DB | |
|
High School
Lyons Twp High School |
204 | Not in DB | |
Property History
| DATE: | EVENT: | PRICE: | SOURCE: |
|---|---|---|---|
| 29 Jan, 2021 | Sold | $350,000 | MRED MLS |
| 12 Jan, 2021 | Under contract | $399,000 | MRED MLS |
| — | Last price change | $419,900 | MRED MLS |
| 10 Dec, 2020 | Listed for sale | $419,900 | MRED MLS |
| 2 Sep, 2021 | Sold | $665,000 | MRED MLS |
| 28 Jul, 2021 | Under contract | $689,000 | MRED MLS |
| 21 Jul, 2021 | Listed for sale | $689,000 | MRED MLS |
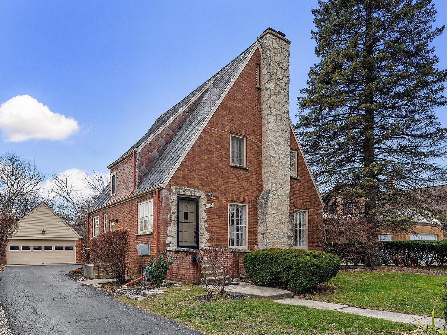
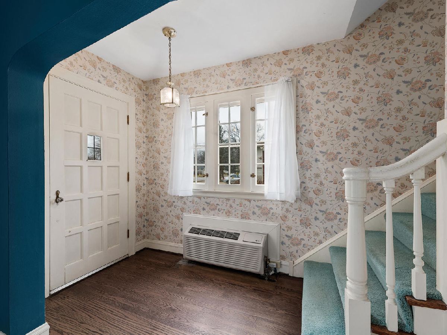
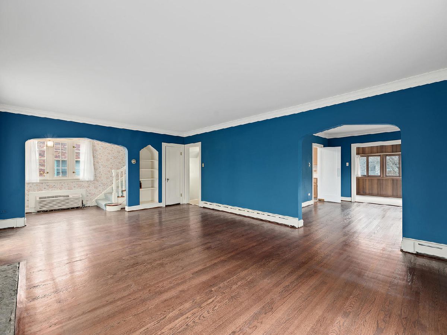
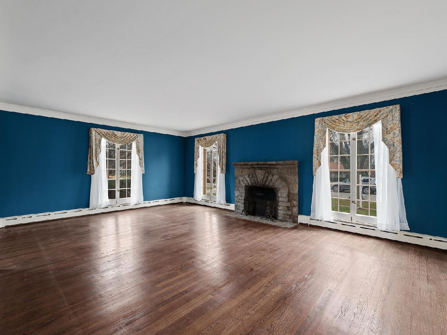
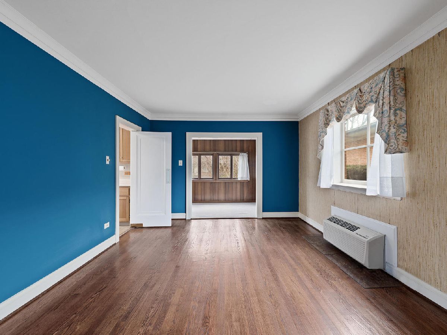
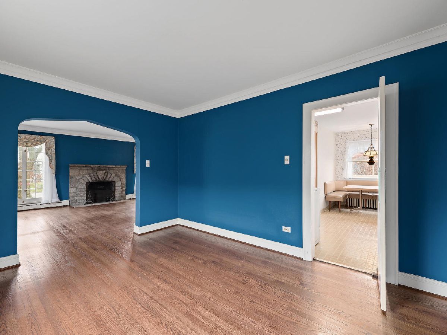
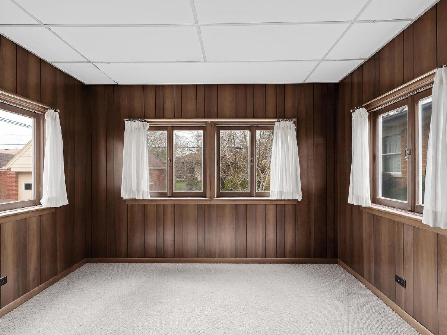
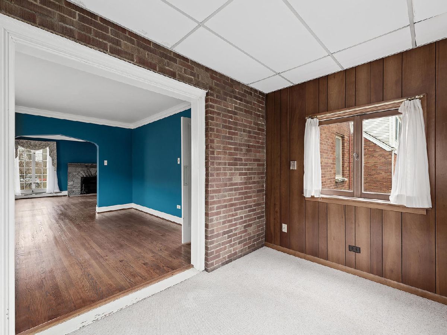
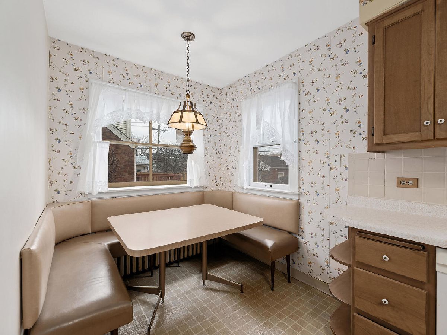
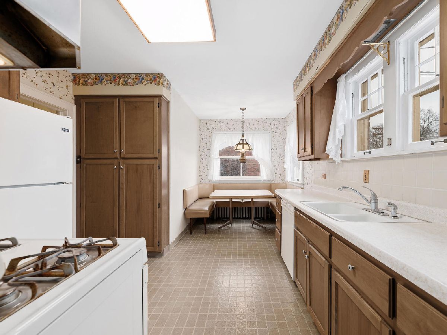
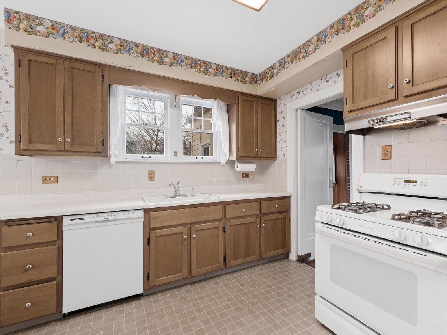
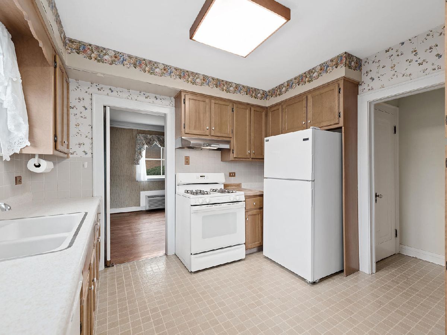
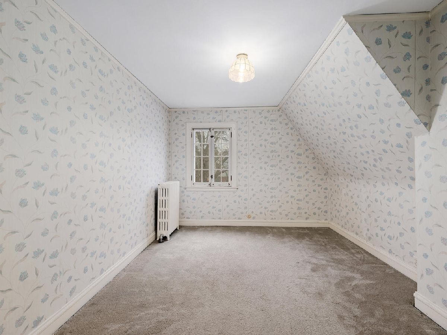
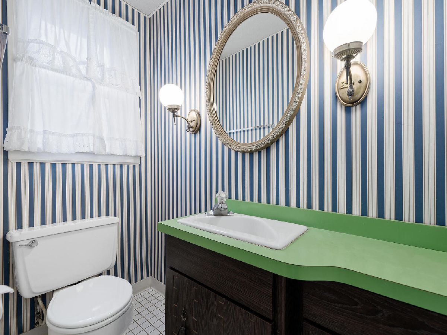
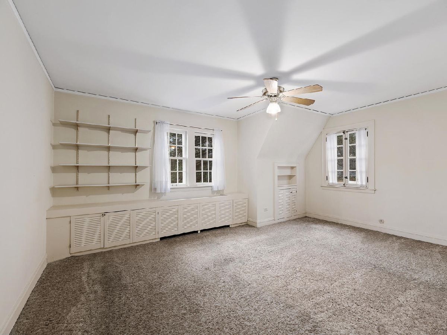
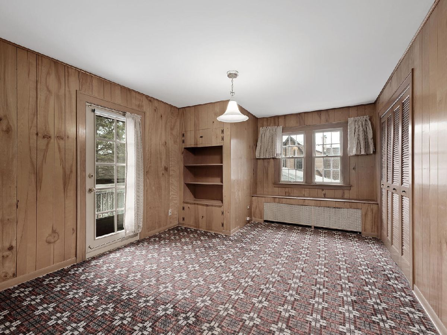
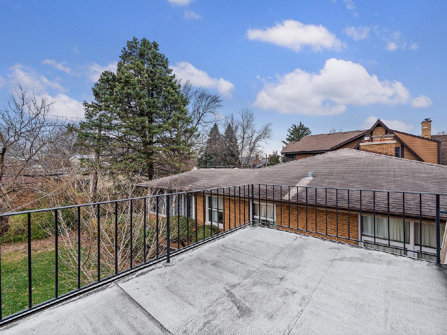
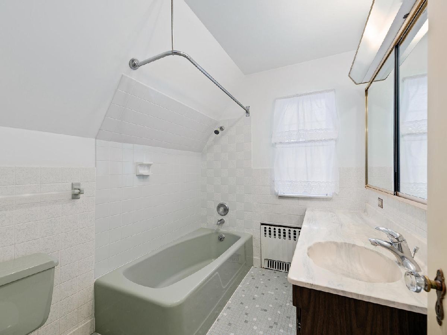
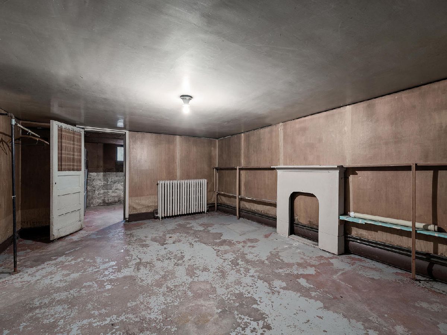
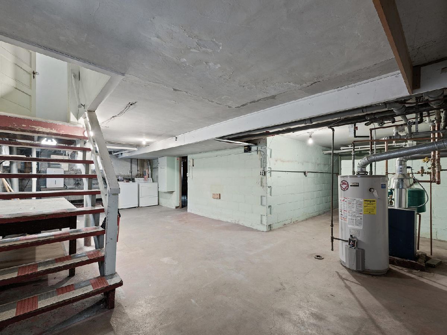
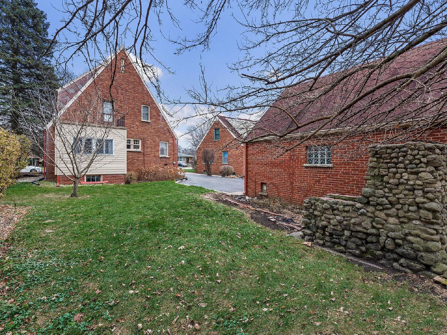
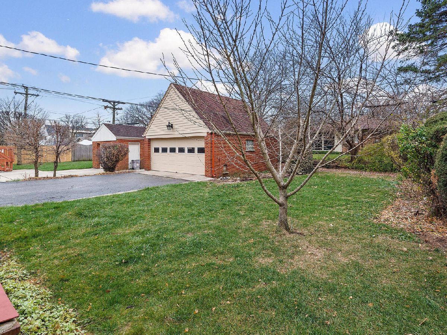
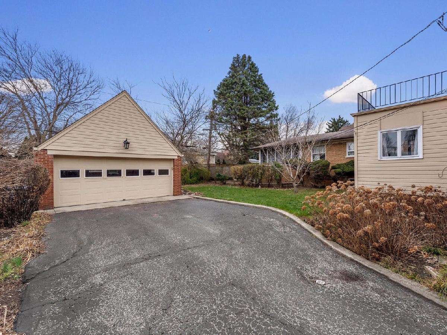
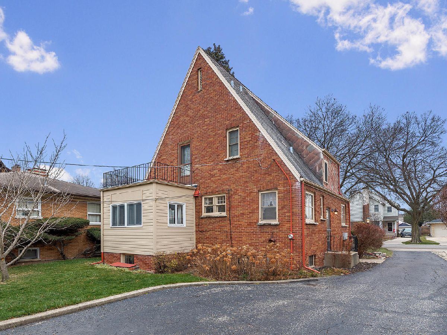
Room Specifics
Total Bedrooms: 3
Bedrooms Above Ground: 3
Bedrooms Below Ground: 0
Dimensions: —
Floor Type: Hardwood
Dimensions: —
Floor Type: Hardwood
Full Bathrooms: 2
Bathroom Amenities: —
Bathroom in Basement: 0
Rooms: Eating Area
Basement Description: Unfinished
Other Specifics
| 2 | |
| — | |
| Side Drive | |
| — | |
| — | |
| 51 X 133 | |
| — | |
| None | |
| Hardwood Floors | |
| — | |
| Not in DB | |
| Park, Curbs, Sidewalks, Street Lights, Street Paved | |
| — | |
| — | |
| — |
Tax History
| Year | Property Taxes |
|---|---|
| 2021 | $12,465 |
Contact Agent
Nearby Similar Homes
Nearby Sold Comparables
Contact Agent
Listing Provided By
Re/Max Properties



