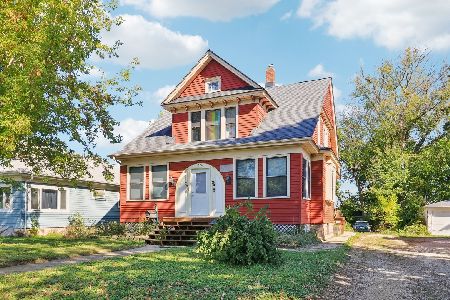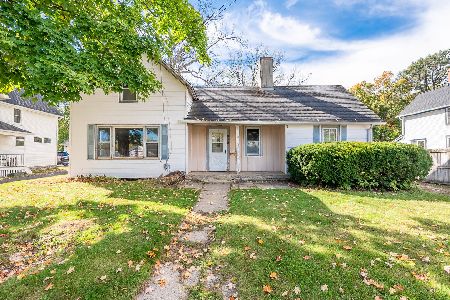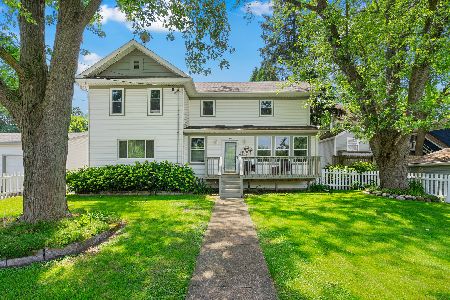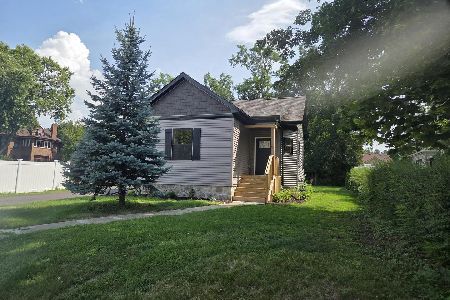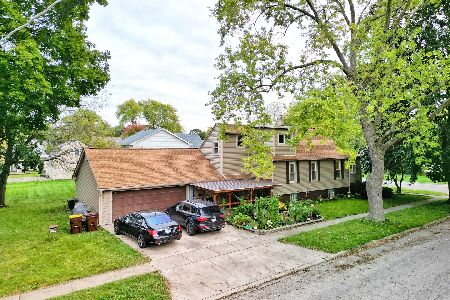310 Mchenry Avenue, Woodstock, Illinois 60098
$107,500
|
Sold
|
|
| Status: | Closed |
| Sqft: | 1,401 |
| Cost/Sqft: | $86 |
| Beds: | 4 |
| Baths: | 2 |
| Year Built: | 1914 |
| Property Taxes: | $3,386 |
| Days On Market: | 2181 |
| Lot Size: | 0,17 |
Description
1400 Square feet of CHARM in this Timeless Classic design. You'll LOVE the Window Box Planters, the Circular window Glass Front Door & the LEADED Glass window in the Foyer. GENEROUS Room sizes and HARDWOOD Flooring throughout. HUGE Front PORCH is ENCLOSED and a great insulator, too! Kitchen is OPEN to the large Dining & Living Rooms - FIREPLACE in Living Room for gathering around! Bedrooms are good sized & several feature WALK-IN Closets. Just a HOP, SKIP to the Historic Woodstock Square for all the FUN, Restaurants & shopping you can think of. Home is solid, but will be conveyed AS-IS.
Property Specifics
| Single Family | |
| — | |
| Bungalow | |
| 1914 | |
| Full | |
| BUNGALOW | |
| No | |
| 0.17 |
| Mc Henry | |
| — | |
| 0 / Not Applicable | |
| None | |
| Public | |
| Public Sewer | |
| 10584631 | |
| 1305401029 |
Nearby Schools
| NAME: | DISTRICT: | DISTANCE: | |
|---|---|---|---|
|
Grade School
Olson Elementary School |
200 | — | |
|
Middle School
Creekside Middle School |
200 | Not in DB | |
|
High School
Woodstock High School |
200 | Not in DB | |
Property History
| DATE: | EVENT: | PRICE: | SOURCE: |
|---|---|---|---|
| 26 Apr, 2013 | Sold | $61,500 | MRED MLS |
| 20 Feb, 2013 | Under contract | $69,900 | MRED MLS |
| — | Last price change | $77,900 | MRED MLS |
| 19 Nov, 2012 | Listed for sale | $77,900 | MRED MLS |
| 31 Jan, 2020 | Sold | $107,500 | MRED MLS |
| 12 Jan, 2020 | Under contract | $119,900 | MRED MLS |
| 1 Dec, 2019 | Listed for sale | $119,900 | MRED MLS |
Room Specifics
Total Bedrooms: 4
Bedrooms Above Ground: 4
Bedrooms Below Ground: 0
Dimensions: —
Floor Type: Hardwood
Dimensions: —
Floor Type: Hardwood
Dimensions: —
Floor Type: Hardwood
Full Bathrooms: 2
Bathroom Amenities: —
Bathroom in Basement: 1
Rooms: Enclosed Porch,Walk In Closet,Foyer,Loft
Basement Description: Unfinished
Other Specifics
| 1 | |
| Block,Concrete Perimeter | |
| Asphalt | |
| Deck, Porch, Breezeway | |
| Irregular Lot,Mature Trees | |
| 7255 | |
| — | |
| None | |
| Hardwood Floors, First Floor Bedroom, First Floor Full Bath, Walk-In Closet(s) | |
| Range, Dishwasher, Refrigerator, Washer, Dryer | |
| Not in DB | |
| Sidewalks, Street Lights, Street Paved | |
| — | |
| — | |
| Wood Burning |
Tax History
| Year | Property Taxes |
|---|---|
| 2013 | $5,024 |
| 2020 | $3,386 |
Contact Agent
Nearby Similar Homes
Nearby Sold Comparables
Contact Agent
Listing Provided By
Keefe Real Estate Inc


