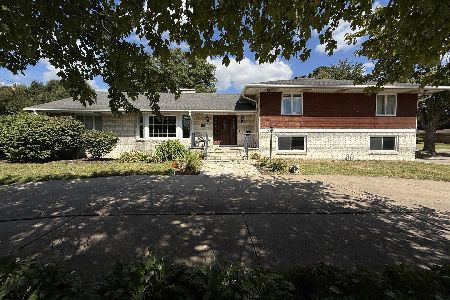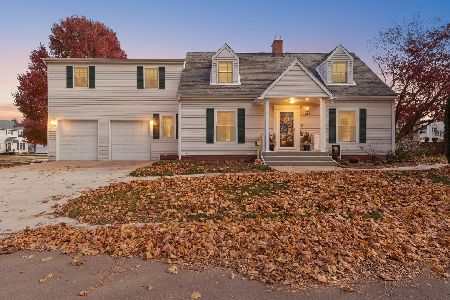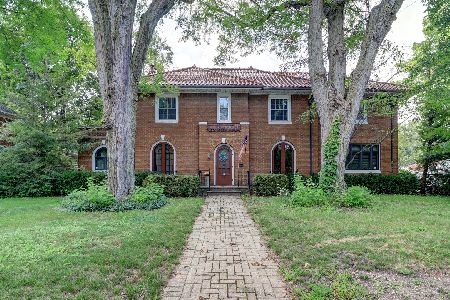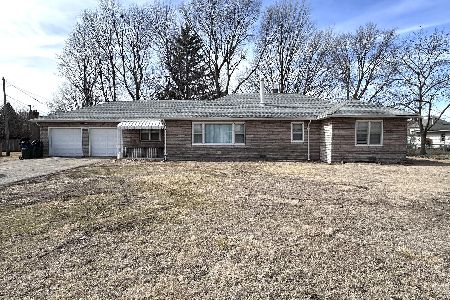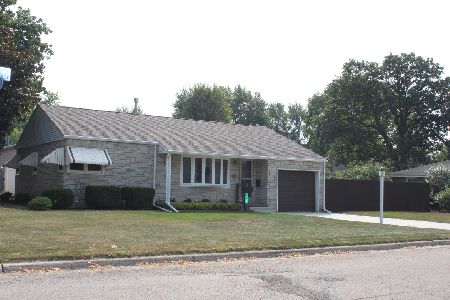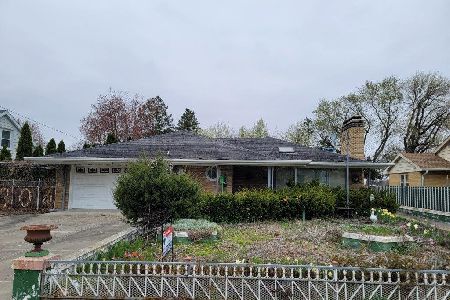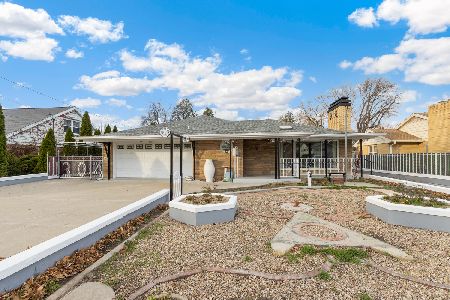310 Miller Road, Sterling, Illinois 61081
$168,900
|
Sold
|
|
| Status: | Closed |
| Sqft: | 2,972 |
| Cost/Sqft: | $58 |
| Beds: | 4 |
| Baths: | 4 |
| Year Built: | 1957 |
| Property Taxes: | $5,801 |
| Days On Market: | 2317 |
| Lot Size: | 0,00 |
Description
Hard to find quality built brick home, close to Kilgore Park. Recent updates include kitchen make over with solid surface counter tops, never GE slate finish stove, refrigerator, dishwasher, and microwave. New hardwood floors in dining room. Newer carpet in family room. Refinished hardwood floors in bedroom. Skylight and gas fireplace in family room. Beautifully landscaped corner lot with spacious patio for entertaining. Comed monthly average $164 and Nicor monthy average is $92.
Property Specifics
| Single Family | |
| — | |
| — | |
| 1957 | |
| Full | |
| — | |
| No | |
| — |
| Whiteside | |
| — | |
| — / Not Applicable | |
| None | |
| Public | |
| Public Sewer | |
| 10501713 | |
| 11163780050000 |
Property History
| DATE: | EVENT: | PRICE: | SOURCE: |
|---|---|---|---|
| 28 Feb, 2020 | Sold | $168,900 | MRED MLS |
| 5 Dec, 2019 | Under contract | $171,500 | MRED MLS |
| — | Last price change | $179,900 | MRED MLS |
| 30 Aug, 2019 | Listed for sale | $184,900 | MRED MLS |
Room Specifics
Total Bedrooms: 4
Bedrooms Above Ground: 4
Bedrooms Below Ground: 0
Dimensions: —
Floor Type: Hardwood
Dimensions: —
Floor Type: Hardwood
Dimensions: —
Floor Type: Hardwood
Full Bathrooms: 4
Bathroom Amenities: —
Bathroom in Basement: 0
Rooms: No additional rooms
Basement Description: Unfinished
Other Specifics
| 2 | |
| Concrete Perimeter | |
| Concrete | |
| Patio, Storms/Screens | |
| Corner Lot | |
| 112X112 | |
| — | |
| Full | |
| Skylight(s), Hardwood Floors, First Floor Laundry | |
| Range, Microwave, Dishwasher, Refrigerator | |
| Not in DB | |
| Sidewalks, Street Lights, Street Paved | |
| — | |
| — | |
| — |
Tax History
| Year | Property Taxes |
|---|---|
| 2020 | $5,801 |
Contact Agent
Nearby Similar Homes
Nearby Sold Comparables
Contact Agent
Listing Provided By
Re/Max Sauk Valley


