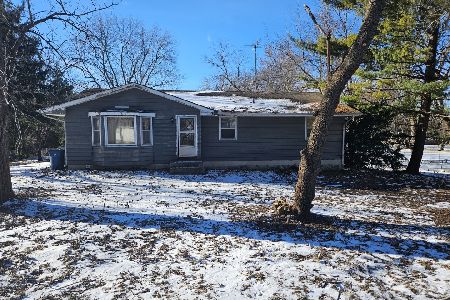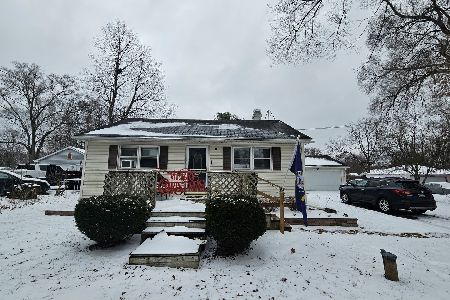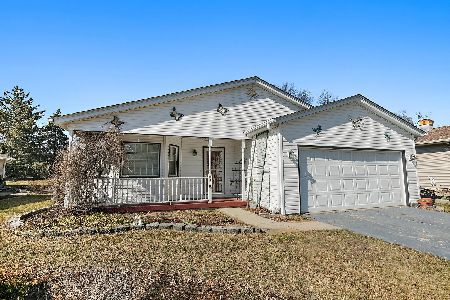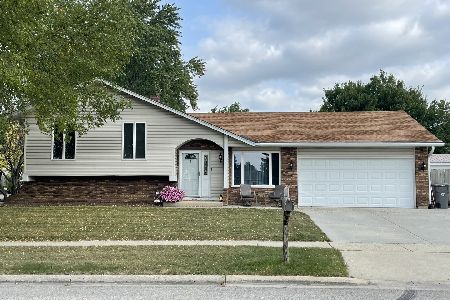310 Notre Dame Lane, Elgin, Illinois 60123
$147,500
|
Sold
|
|
| Status: | Closed |
| Sqft: | 1,342 |
| Cost/Sqft: | $115 |
| Beds: | 3 |
| Baths: | 2 |
| Year Built: | 1985 |
| Property Taxes: | $4,482 |
| Days On Market: | 5741 |
| Lot Size: | 0,00 |
Description
SUPERBLY MAINTAINED...3 Br maintenance-free ranch home with nothing to do but move right in! Exceptional floorplan w/an enormous country kit featuring solar lighting, large eating area, hrdwd flrs, & island! Liv rm with sun-filled windows, master with 1/2 ba, 3-season room off the kit, main-fl laundry/mud rm in from the gar, 10x10 brick paver patio, private backyd with lrg landscape berm! New windows, roof & siding!
Property Specifics
| Single Family | |
| — | |
| Ranch | |
| 1985 | |
| None | |
| — | |
| No | |
| 0 |
| Kane | |
| — | |
| 0 / Not Applicable | |
| None | |
| Public | |
| Public Sewer | |
| 07523520 | |
| 0621176012 |
Property History
| DATE: | EVENT: | PRICE: | SOURCE: |
|---|---|---|---|
| 30 Jul, 2010 | Sold | $147,500 | MRED MLS |
| 14 Jun, 2010 | Under contract | $154,900 | MRED MLS |
| 8 May, 2010 | Listed for sale | $154,900 | MRED MLS |
| 8 Apr, 2024 | Sold | $265,000 | MRED MLS |
| 28 Feb, 2024 | Under contract | $260,000 | MRED MLS |
| 24 Feb, 2024 | Listed for sale | $260,000 | MRED MLS |
Room Specifics
Total Bedrooms: 3
Bedrooms Above Ground: 3
Bedrooms Below Ground: 0
Dimensions: —
Floor Type: Carpet
Dimensions: —
Floor Type: Carpet
Full Bathrooms: 2
Bathroom Amenities: —
Bathroom in Basement: 0
Rooms: Screened Porch,Sun Room,Utility Room-1st Floor
Basement Description: Crawl
Other Specifics
| 2 | |
| Concrete Perimeter | |
| — | |
| Patio, Porch Screened | |
| — | |
| 63 X 120 | |
| — | |
| Yes | |
| First Floor Bedroom | |
| Range, Dishwasher, Refrigerator, Washer, Dryer, Disposal | |
| Not in DB | |
| Sidewalks, Street Lights, Street Paved | |
| — | |
| — | |
| — |
Tax History
| Year | Property Taxes |
|---|---|
| 2010 | $4,482 |
| 2024 | $4,200 |
Contact Agent
Nearby Similar Homes
Nearby Sold Comparables
Contact Agent
Listing Provided By
RE/MAX Horizon









