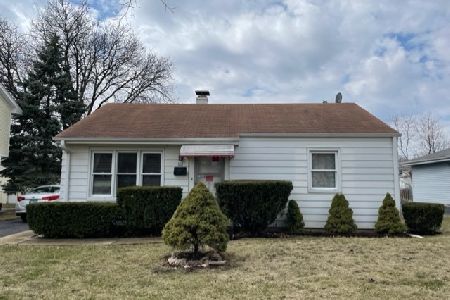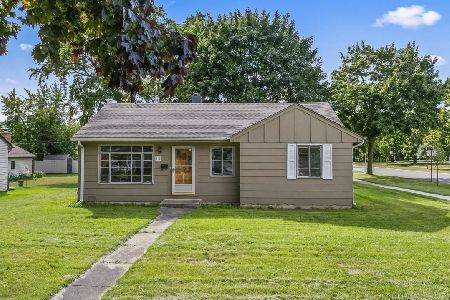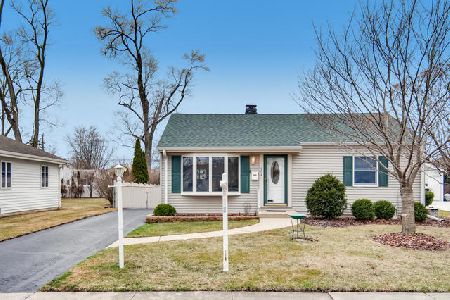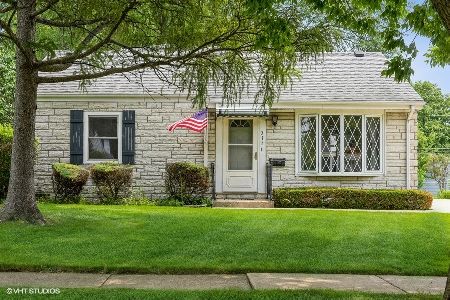310 Owen Street, Mount Prospect, Illinois 60056
$304,000
|
Sold
|
|
| Status: | Closed |
| Sqft: | 1,721 |
| Cost/Sqft: | $177 |
| Beds: | 3 |
| Baths: | 3 |
| Year Built: | 1955 |
| Property Taxes: | $7,190 |
| Days On Market: | 2318 |
| Lot Size: | 0,20 |
Description
Welcome home! Enjoy sitting on the covered front porch with a beautiful view of quaint neighborhood. Lots of natural lighting from all directions. Second floor addition completed 2002 to include; triple hung vinyl siding,Pella windows, roof with architectural shingles and 200 amp electrical service buried, so no overhead wiring in yard. Added features on the interior include hardwood flooring on main level, separate dining room,updated stainless appliances, mud room, second floor laundry, three full baths including jetted tub with separate shower,double vanity and linen closet in master bath. Note bedroom sizes and don't forget to view floored attic for additional storage. Spacious yard with patio and concrete drive also replaced in 2004. Great outdoor entertaining space. Garage is oversized (24x24) and includes a 14 x 10 shed behind garage for bikes, camping and lawn equipment, A pleasure to show!
Property Specifics
| Single Family | |
| — | |
| Colonial | |
| 1955 | |
| None | |
| — | |
| No | |
| 0.2 |
| Cook | |
| Bluett | |
| — / Not Applicable | |
| None | |
| Lake Michigan | |
| Public Sewer | |
| 10514313 | |
| 03344180150000 |
Nearby Schools
| NAME: | DISTRICT: | DISTANCE: | |
|---|---|---|---|
|
Grade School
Fairview Elementary School |
57 | — | |
|
Middle School
Lincoln Junior High School |
57 | Not in DB | |
|
High School
Prospect High School |
214 | Not in DB | |
Property History
| DATE: | EVENT: | PRICE: | SOURCE: |
|---|---|---|---|
| 30 Dec, 2019 | Sold | $304,000 | MRED MLS |
| 28 Sep, 2019 | Under contract | $304,900 | MRED MLS |
| — | Last price change | $319,000 | MRED MLS |
| 11 Sep, 2019 | Listed for sale | $319,000 | MRED MLS |
Room Specifics
Total Bedrooms: 3
Bedrooms Above Ground: 3
Bedrooms Below Ground: 0
Dimensions: —
Floor Type: Carpet
Dimensions: —
Floor Type: Carpet
Full Bathrooms: 3
Bathroom Amenities: Whirlpool,Separate Shower,Double Sink,Double Shower
Bathroom in Basement: 0
Rooms: Mud Room
Basement Description: Crawl
Other Specifics
| 2 | |
| — | |
| Concrete | |
| Patio, Porch, Storms/Screens | |
| — | |
| 57 X 152 | |
| Pull Down Stair | |
| Full | |
| Hardwood Floors, Second Floor Laundry, First Floor Full Bath | |
| Range, Dishwasher, Refrigerator, High End Refrigerator, Washer, Dryer | |
| Not in DB | |
| Sidewalks, Street Lights, Street Paved | |
| — | |
| — | |
| — |
Tax History
| Year | Property Taxes |
|---|---|
| 2019 | $7,190 |
Contact Agent
Nearby Similar Homes
Nearby Sold Comparables
Contact Agent
Listing Provided By
@properties











