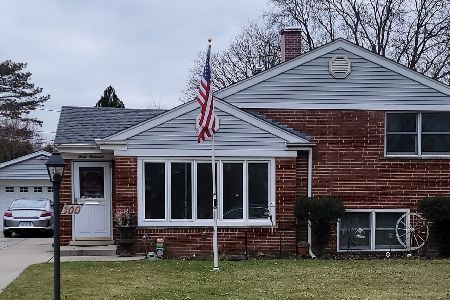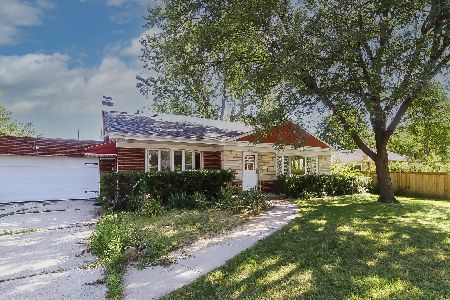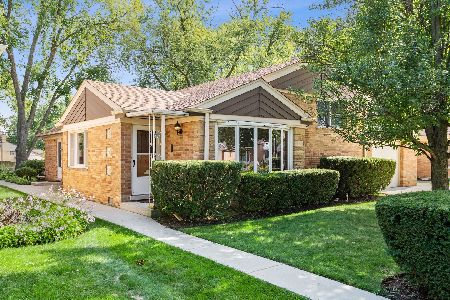310 Pinehurst Drive, Des Plaines, Illinois 60016
$307,500
|
Sold
|
|
| Status: | Closed |
| Sqft: | 1,222 |
| Cost/Sqft: | $258 |
| Beds: | 3 |
| Baths: | 2 |
| Year Built: | 1959 |
| Property Taxes: | $5,420 |
| Days On Market: | 3122 |
| Lot Size: | 0,19 |
Description
This BEAUTIFUL home is PRISTINE & PERFECTLY LOCATED! Enjoy the REMODELED EAT-IN-KITCHEN perfect for gatherings! Kitchen features durable refinished cabinetry, spacious workspace, & plenty of storage! Spend summer days in the EXPANSIVE backyard! Plenty of room to entertain on this LARGE LOT featuring an EXTENDED BACKYARD & 2.5 car garage! Enjoy the OPEN CONCEPT MAIN FLOOR bosting vaulted ceilings & spacious dining room! WALK-OUT LOWER LEVEL offers rare built-in storage space, 2nd FULL BATHROOM, & large open area perfect for your home gym or entertainment center! 2nd floor boasts FRESHLY PAINTED bedrooms, WOOD FLOORS UNDER CARPET, & a newly updated FULL BATH! PRIDE IN OWNERSHIP SHOWS! Home has HIGH EFFICENCY water heater, NEWER garage, UPDATED windows, UPDATED bathrooms, Energy EFFICIENT windows/doors, ADDED insulation, & WOOD FLOORING UNDER THE CARPET! PERFECT LOCATION near shopping & restaurants! Easy access to 14, 90,294,290, Metra, & public trans! GREAT SCHOOLS & LOW TAXES!
Property Specifics
| Single Family | |
| — | |
| — | |
| 1959 | |
| Partial | |
| — | |
| No | |
| 0.19 |
| Cook | |
| — | |
| 0 / Not Applicable | |
| None | |
| Public | |
| Public Sewer | |
| 09667838 | |
| 09073130220000 |
Nearby Schools
| NAME: | DISTRICT: | DISTANCE: | |
|---|---|---|---|
|
Grade School
Cumberland Elementary School |
62 | — | |
|
Middle School
Chippewa Middle School |
62 | Not in DB | |
|
High School
Maine West High School |
207 | Not in DB | |
Property History
| DATE: | EVENT: | PRICE: | SOURCE: |
|---|---|---|---|
| 18 Aug, 2017 | Sold | $307,500 | MRED MLS |
| 6 Jul, 2017 | Under contract | $315,000 | MRED MLS |
| 29 Jun, 2017 | Listed for sale | $315,000 | MRED MLS |
Room Specifics
Total Bedrooms: 3
Bedrooms Above Ground: 3
Bedrooms Below Ground: 0
Dimensions: —
Floor Type: Hardwood
Dimensions: —
Floor Type: Carpet
Full Bathrooms: 2
Bathroom Amenities: —
Bathroom in Basement: 1
Rooms: Recreation Room
Basement Description: Finished
Other Specifics
| 2.5 | |
| — | |
| Concrete | |
| — | |
| — | |
| 8400 SQFT | |
| — | |
| None | |
| Vaulted/Cathedral Ceilings, Hardwood Floors | |
| Range, Microwave, Dishwasher, Refrigerator, Washer, Dryer | |
| Not in DB | |
| — | |
| — | |
| — | |
| — |
Tax History
| Year | Property Taxes |
|---|---|
| 2017 | $5,420 |
Contact Agent
Nearby Similar Homes
Nearby Sold Comparables
Contact Agent
Listing Provided By
Redfin Corporation












