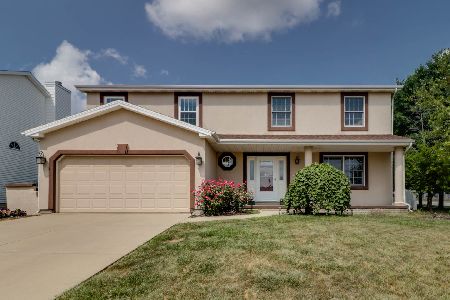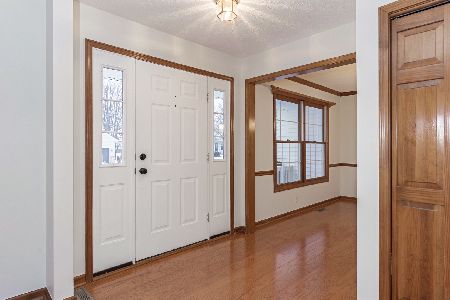310 Plumage, Normal, Illinois 61761
$197,000
|
Sold
|
|
| Status: | Closed |
| Sqft: | 2,080 |
| Cost/Sqft: | $96 |
| Beds: | 4 |
| Baths: | 3 |
| Year Built: | 1995 |
| Property Taxes: | $4,650 |
| Days On Market: | 4916 |
| Lot Size: | 0,00 |
Description
Move into this beautifully maintained home! The corner lot, generous landscaping & fenced yard create a welcoming outdoor space. The exterior is freshly painted. New carpet & paint accentuate the updated lighting. Walk-in closets in all bedrooms & 2nd floor laundry room make this a perfect family home. The skylight in master bedroom washes the space with natural light. 1st floor features an open kitchen/family room perfect for entertaining. An additional family room is in the basement !
Property Specifics
| Single Family | |
| — | |
| Traditional | |
| 1995 | |
| Full | |
| — | |
| No | |
| — |
| Mc Lean | |
| Pheasant Ridge | |
| 40 / Annual | |
| — | |
| Public | |
| Public Sewer | |
| 10204742 | |
| 311415351006 |
Nearby Schools
| NAME: | DISTRICT: | DISTANCE: | |
|---|---|---|---|
|
Grade School
Prairieland Elementary |
5 | — | |
|
Middle School
Parkside Jr High |
5 | Not in DB | |
|
High School
Normal Community West High Schoo |
5 | Not in DB | |
Property History
| DATE: | EVENT: | PRICE: | SOURCE: |
|---|---|---|---|
| 18 Oct, 2012 | Sold | $197,000 | MRED MLS |
| 5 Sep, 2012 | Under contract | $199,900 | MRED MLS |
| 7 Aug, 2012 | Listed for sale | $199,900 | MRED MLS |
| 29 Sep, 2017 | Sold | $209,000 | MRED MLS |
| 11 Aug, 2017 | Under contract | $210,000 | MRED MLS |
| 30 Jun, 2017 | Listed for sale | $214,900 | MRED MLS |
| 22 Jan, 2021 | Sold | $217,000 | MRED MLS |
| 18 Nov, 2020 | Under contract | $220,000 | MRED MLS |
| — | Last price change | $225,000 | MRED MLS |
| 28 Aug, 2020 | Listed for sale | $225,000 | MRED MLS |
Room Specifics
Total Bedrooms: 4
Bedrooms Above Ground: 4
Bedrooms Below Ground: 0
Dimensions: —
Floor Type: Carpet
Dimensions: —
Floor Type: Carpet
Dimensions: —
Floor Type: Carpet
Full Bathrooms: 3
Bathroom Amenities: Garden Tub
Bathroom in Basement: —
Rooms: Family Room
Basement Description: Partially Finished,Bathroom Rough-In
Other Specifics
| 2 | |
| — | |
| — | |
| Patio | |
| Fenced Yard,Landscaped,Corner Lot | |
| 84 X 115 | |
| — | |
| Full | |
| Vaulted/Cathedral Ceilings, Skylight(s), Walk-In Closet(s) | |
| Dishwasher, Refrigerator, Range | |
| Not in DB | |
| — | |
| — | |
| — | |
| Wood Burning |
Tax History
| Year | Property Taxes |
|---|---|
| 2012 | $4,650 |
| 2017 | $5,045 |
| 2021 | $5,354 |
Contact Agent
Nearby Similar Homes
Nearby Sold Comparables
Contact Agent
Listing Provided By
Coldwell Banker The Real Estate Group











