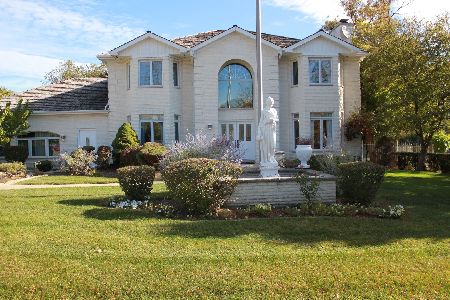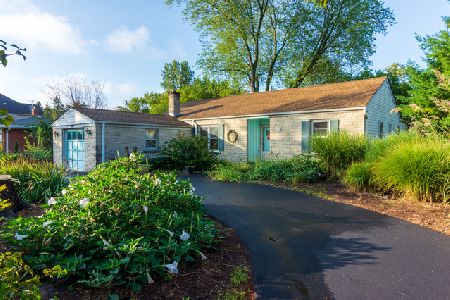310 Rand Road, Mount Prospect, Illinois 60056
$380,000
|
Sold
|
|
| Status: | Closed |
| Sqft: | 0 |
| Cost/Sqft: | — |
| Beds: | 3 |
| Baths: | 2 |
| Year Built: | 1949 |
| Property Taxes: | $6,428 |
| Days On Market: | 1531 |
| Lot Size: | 0,46 |
Description
Welcome to your dream home, featuring recent renovation including roof, gutters, siding, windows, HVAC, electric, boiler, plumbing, sump pump. Stunning bright kitchen with tons of cabinets, very large island with a second sink, bar height counter, and a separate eating area. Amazing sunny family room with vaulted ceilings which can also be used as a bedroom if needed. Enjoy the fully finished basement with large entertainment room and an additional bedroom. Newly stained large deck overlooking the lush yard with double sided pizza oven/fireplace. Home is sitting on a majestic almost 1/2 acre park like setting with space already designated for a garden where you can plant your own veggies. Two car garage, additional storage in the oversized shed! A true master piece! Must See!
Property Specifics
| Single Family | |
| — | |
| Step Ranch | |
| 1949 | |
| Full | |
| RANCH W/ BSMT | |
| No | |
| 0.46 |
| Cook | |
| — | |
| 0 / Not Applicable | |
| None | |
| Lake Michigan,Public | |
| Public Sewer | |
| 11266819 | |
| 03273020110000 |
Nearby Schools
| NAME: | DISTRICT: | DISTANCE: | |
|---|---|---|---|
|
Grade School
Dryden Elementary School |
25 | — | |
|
Middle School
South Middle School |
25 | Not in DB | |
|
High School
Prospect High School |
214 | Not in DB | |
Property History
| DATE: | EVENT: | PRICE: | SOURCE: |
|---|---|---|---|
| 1 Apr, 2019 | Sold | $305,000 | MRED MLS |
| 21 Feb, 2019 | Under contract | $319,000 | MRED MLS |
| — | Last price change | $325,000 | MRED MLS |
| 26 Jan, 2019 | Listed for sale | $325,000 | MRED MLS |
| 28 Dec, 2021 | Sold | $380,000 | MRED MLS |
| 12 Nov, 2021 | Under contract | $378,000 | MRED MLS |
| 9 Nov, 2021 | Listed for sale | $378,000 | MRED MLS |
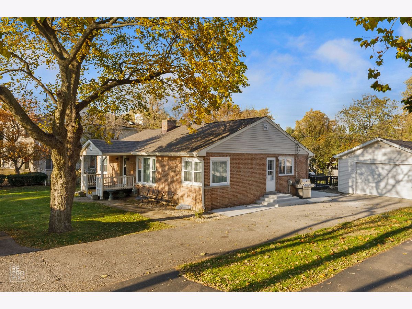
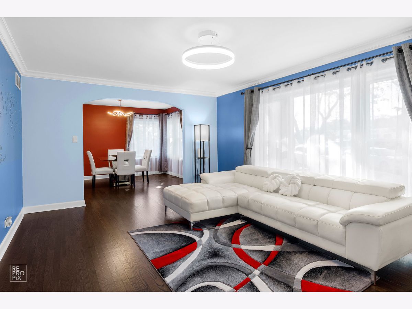
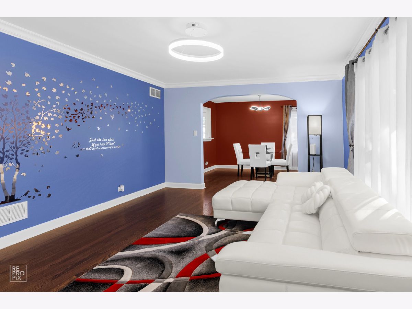
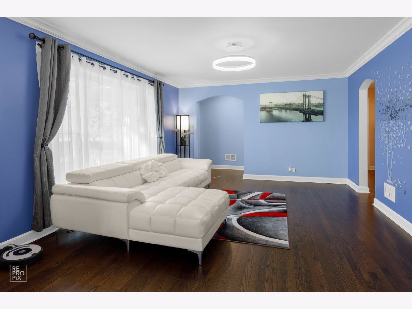
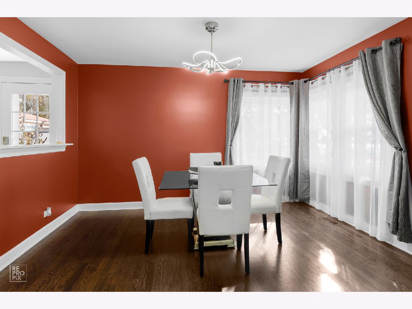
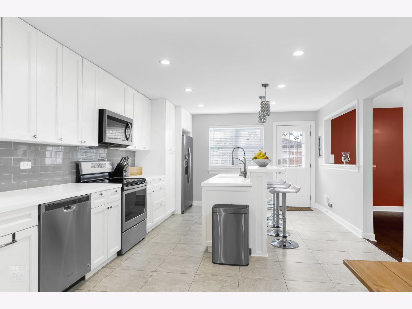
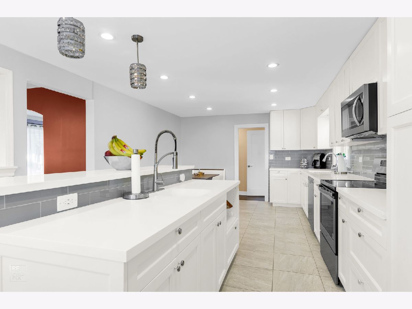
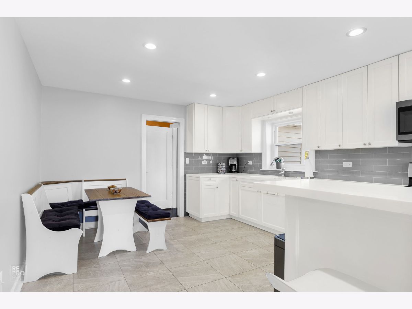
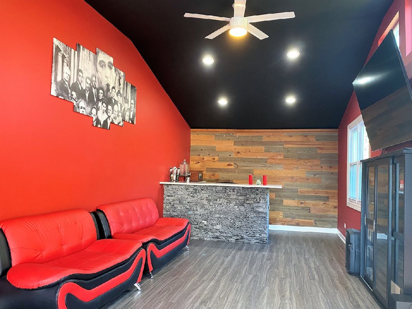
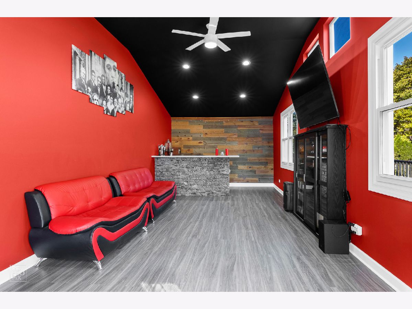
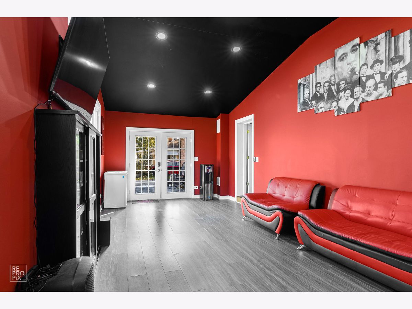
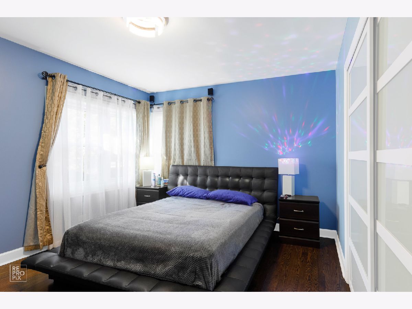
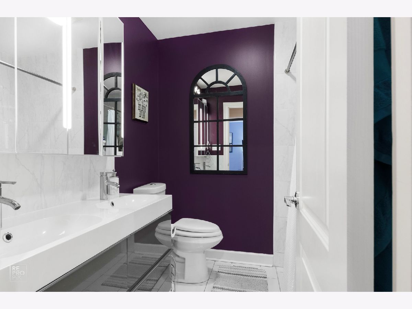
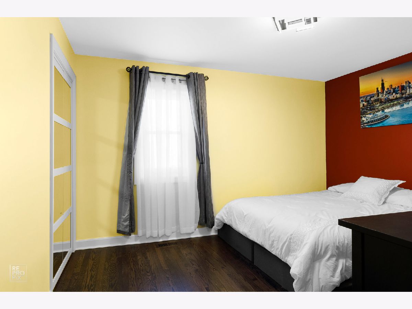
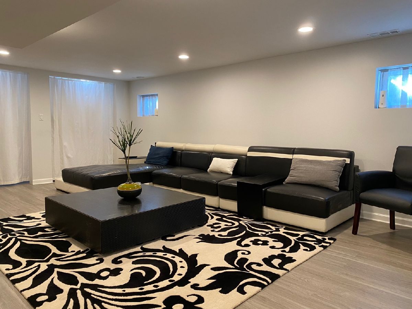
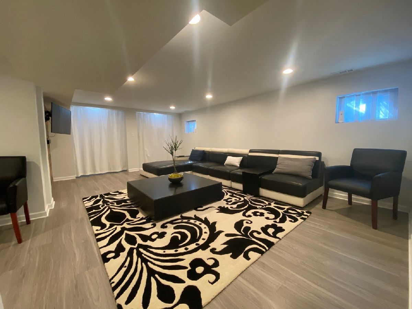
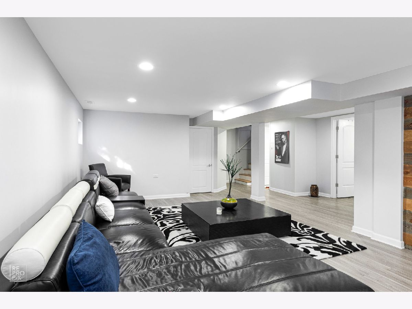
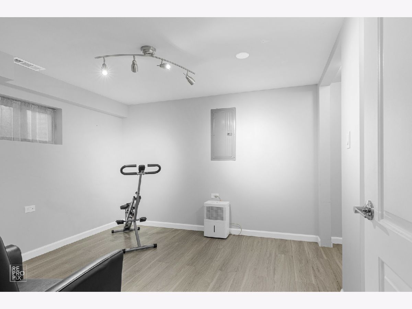
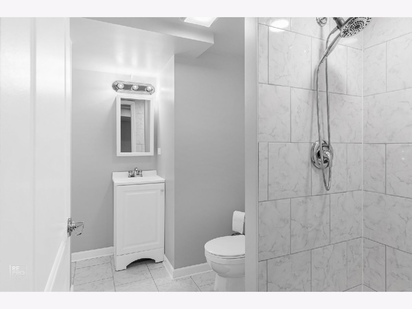
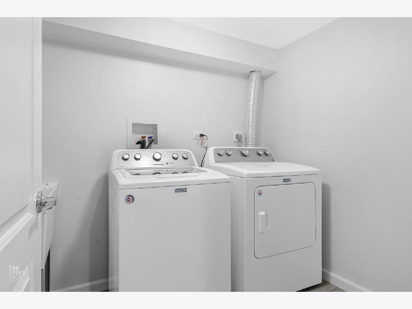
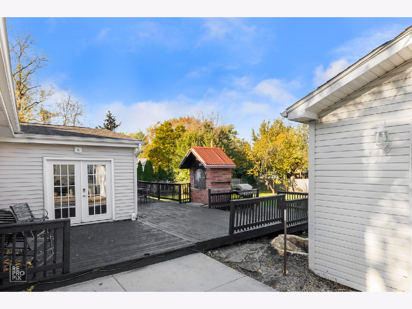
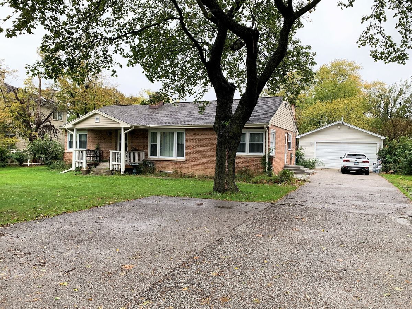
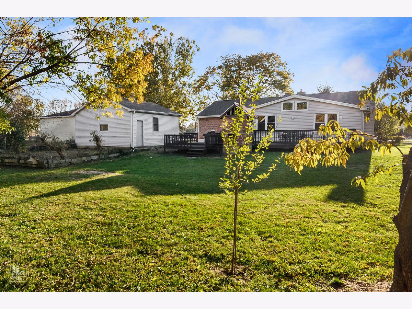
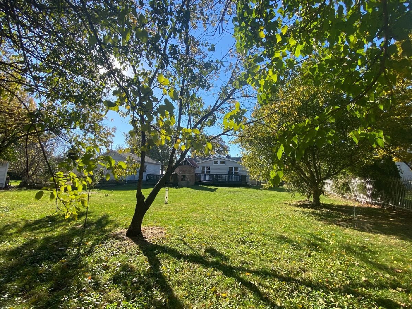
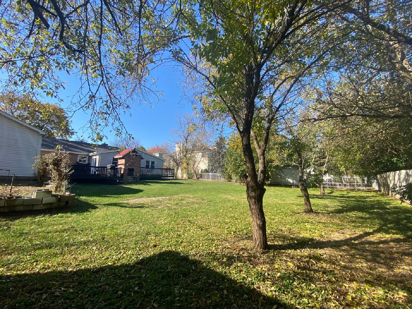
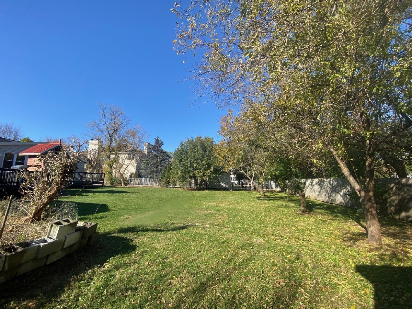
Room Specifics
Total Bedrooms: 4
Bedrooms Above Ground: 3
Bedrooms Below Ground: 1
Dimensions: —
Floor Type: Hardwood
Dimensions: —
Floor Type: Vinyl
Dimensions: —
Floor Type: Ceramic Tile
Full Bathrooms: 2
Bathroom Amenities: Separate Shower,Double Sink
Bathroom in Basement: 1
Rooms: Recreation Room,Utility Room-Lower Level
Basement Description: Finished
Other Specifics
| 2 | |
| Concrete Perimeter | |
| Asphalt | |
| Deck | |
| Fenced Yard,Wooded | |
| 100X198 | |
| — | |
| None | |
| Vaulted/Cathedral Ceilings, Bar-Dry, Hardwood Floors, First Floor Bedroom, First Floor Full Bath, Some Window Treatmnt, Drapes/Blinds, Granite Counters, Separate Dining Room | |
| Range, Microwave, Dishwasher, Refrigerator, Washer, Dryer, Disposal | |
| Not in DB | |
| Street Lights | |
| — | |
| — | |
| — |
Tax History
| Year | Property Taxes |
|---|---|
| 2019 | $7,804 |
| 2021 | $6,428 |
Contact Agent
Nearby Similar Homes
Nearby Sold Comparables
Contact Agent
Listing Provided By
Lohan Realty, Inc.







