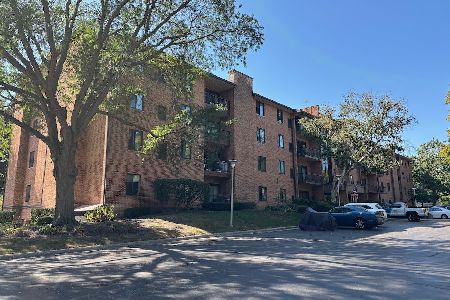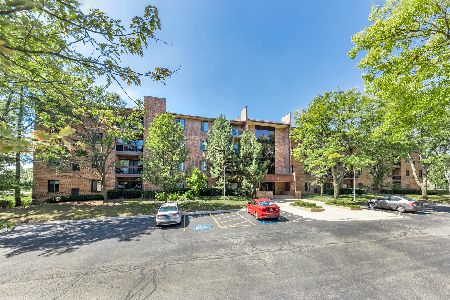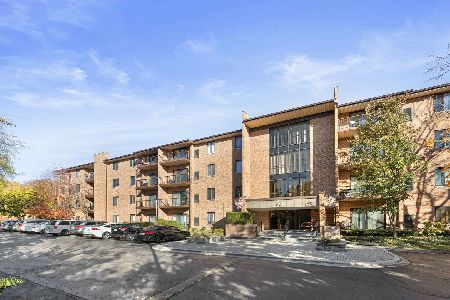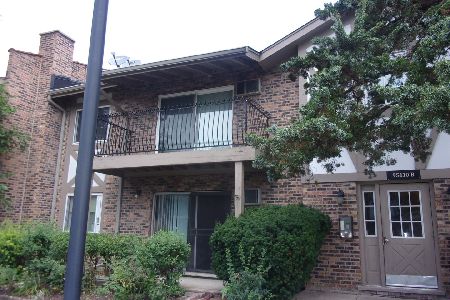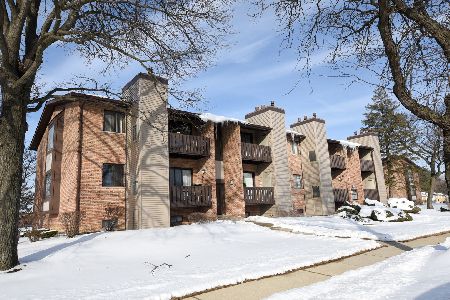310 Sheridan Drive, Willowbrook, Illinois 60527
$136,000
|
Sold
|
|
| Status: | Closed |
| Sqft: | 1,064 |
| Cost/Sqft: | $131 |
| Beds: | 2 |
| Baths: | 2 |
| Year Built: | 1973 |
| Property Taxes: | $1,405 |
| Days On Market: | 3577 |
| Lot Size: | 0,00 |
Description
Super value and move in ready! All brand new carpeting throughout. Quiet complex with convenient location to schools, shopping, and transportation. Both bathrooms have been remodeled, and large eat in kitchen with ample cabinet space and newer appliances. Fireplace in oversized living and dining room, plus architecturally interesting brick wall. Balconies on both ends of unit afford wonderful cross ventilation and gracious living possibilities. Neutral and ready to move into. Pass through from kitchen to dining room for gracious entertaining. Large closets for convenient storage, too. Separate and private basement storage and laundry area for bikes, hobby room, or endless possibilities. Oversized garage plus additional outdoor storage. There is nothing in this price range quite like this. You will love it!
Property Specifics
| Condos/Townhomes | |
| 2 | |
| — | |
| 1973 | |
| Partial | |
| — | |
| No | |
| — |
| Du Page | |
| Green Willow | |
| 295 / Monthly | |
| Parking,Insurance,Exterior Maintenance,Lawn Care,Snow Removal | |
| Public | |
| Public Sewer | |
| 09182705 | |
| 0927414018 |
Nearby Schools
| NAME: | DISTRICT: | DISTANCE: | |
|---|---|---|---|
|
Grade School
Gower West Elementary School |
62 | — | |
|
Middle School
Gower Middle School |
62 | Not in DB | |
|
High School
Hinsdale South High School |
86 | Not in DB | |
Property History
| DATE: | EVENT: | PRICE: | SOURCE: |
|---|---|---|---|
| 18 May, 2016 | Sold | $136,000 | MRED MLS |
| 4 Apr, 2016 | Under contract | $138,900 | MRED MLS |
| 2 Apr, 2016 | Listed for sale | $138,900 | MRED MLS |
| 14 Mar, 2023 | Sold | $229,000 | MRED MLS |
| 16 Feb, 2023 | Under contract | $230,000 | MRED MLS |
| 8 Feb, 2023 | Listed for sale | $230,000 | MRED MLS |
Room Specifics
Total Bedrooms: 2
Bedrooms Above Ground: 2
Bedrooms Below Ground: 0
Dimensions: —
Floor Type: Carpet
Full Bathrooms: 2
Bathroom Amenities: —
Bathroom in Basement: 0
Rooms: No additional rooms
Basement Description: Unfinished
Other Specifics
| 1 | |
| Concrete Perimeter | |
| Asphalt | |
| Balcony | |
| Common Grounds | |
| COMMON | |
| — | |
| Full | |
| Wood Laminate Floors, Storage | |
| Range, Microwave, Dishwasher, Refrigerator, Washer, Dryer | |
| Not in DB | |
| — | |
| — | |
| — | |
| Gas Starter |
Tax History
| Year | Property Taxes |
|---|---|
| 2016 | $1,405 |
| 2023 | $2,111 |
Contact Agent
Nearby Similar Homes
Nearby Sold Comparables
Contact Agent
Listing Provided By
RE/MAX Professionals Select

