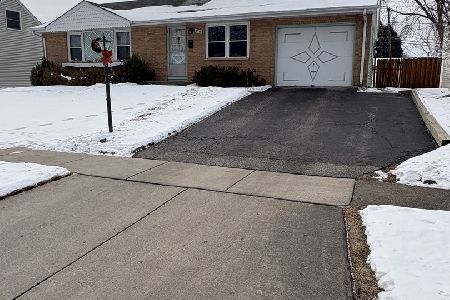310 Springside Lane, Buffalo Grove, Illinois 60089
$318,000
|
Sold
|
|
| Status: | Closed |
| Sqft: | 1,614 |
| Cost/Sqft: | $201 |
| Beds: | 3 |
| Baths: | 2 |
| Year Built: | 1970 |
| Property Taxes: | $8,173 |
| Days On Market: | 2189 |
| Lot Size: | 0,26 |
Description
STEVENSON & D96* Fully REMODELED Buckingham in great location of popular Strathmore* Beautiful laminate flooring t/o* Updates galore include eat-in kitchen with GRANITE counters, under mount sink, newer faucet, sliders to yard & pass through which overlooks dining room creating a very open feel*Living room w/wood burning fireplace open to dining room*3 spacious bedrooms*UPDATED baths including Master bath with ultra shower and marble* ENLARGED #2 bath offers subway tile & glass tile accent* Separate laundry room with yard & garage access*Brushed nickel hardware and 6 panel doors t/o* NEWER siding, soffits, facia & ROOF 2010* Richmond 50 GAL H2O* Beautiful fenced yard on CORNER lot w/garden and storage shed* Seconds to Willow Stream Park, pool, disc golf, playground and golf course* Watch 4th of July fireworks from your own yard*WELCOME HOME!
Property Specifics
| Single Family | |
| — | |
| Ranch | |
| 1970 | |
| None | |
| BUCKINGHAM | |
| No | |
| 0.26 |
| Lake | |
| Strathmore | |
| 0 / Not Applicable | |
| None | |
| Lake Michigan | |
| Public Sewer | |
| 10650701 | |
| 15323060030000 |
Nearby Schools
| NAME: | DISTRICT: | DISTANCE: | |
|---|---|---|---|
|
High School
Adlai E Stevenson High School |
125 | Not in DB | |
Property History
| DATE: | EVENT: | PRICE: | SOURCE: |
|---|---|---|---|
| 12 Dec, 2016 | Sold | $312,500 | MRED MLS |
| 4 Nov, 2016 | Under contract | $319,900 | MRED MLS |
| — | Last price change | $324,900 | MRED MLS |
| 28 Sep, 2016 | Listed for sale | $324,900 | MRED MLS |
| 15 May, 2020 | Sold | $318,000 | MRED MLS |
| 1 Apr, 2020 | Under contract | $325,000 | MRED MLS |
| 28 Feb, 2020 | Listed for sale | $335,000 | MRED MLS |
Room Specifics
Total Bedrooms: 3
Bedrooms Above Ground: 3
Bedrooms Below Ground: 0
Dimensions: —
Floor Type: Wood Laminate
Dimensions: —
Floor Type: Wood Laminate
Full Bathrooms: 2
Bathroom Amenities: —
Bathroom in Basement: 0
Rooms: No additional rooms
Basement Description: Crawl
Other Specifics
| 2 | |
| Concrete Perimeter | |
| Asphalt,Concrete | |
| Patio, Storms/Screens, Workshop | |
| Corner Lot | |
| 108X104X117X54X39 | |
| — | |
| Full | |
| Wood Laminate Floors, First Floor Bedroom, First Floor Laundry, First Floor Full Bath | |
| Range, Microwave, Dishwasher, Refrigerator, Washer, Dryer, Disposal, Stainless Steel Appliance(s) | |
| Not in DB | |
| Park, Curbs, Sidewalks, Street Lights, Street Paved | |
| — | |
| — | |
| Wood Burning |
Tax History
| Year | Property Taxes |
|---|---|
| 2016 | $6,929 |
| 2020 | $8,173 |
Contact Agent
Nearby Similar Homes
Nearby Sold Comparables
Contact Agent
Listing Provided By
@properties









