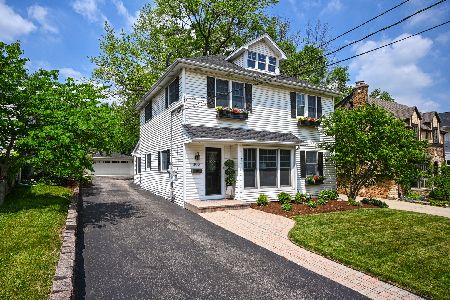310 Taylor Avenue, Glen Ellyn, Illinois 60137
$1,062,500
|
Sold
|
|
| Status: | Closed |
| Sqft: | 2,843 |
| Cost/Sqft: | $356 |
| Beds: | 4 |
| Baths: | 4 |
| Year Built: | 2020 |
| Property Taxes: | $6,634 |
| Days On Market: | 2143 |
| Lot Size: | 0,17 |
Description
Welcome to 310 Taylor Avenue! With framing up and windows in, construction is well underway with scheduled completion November 2020. Is available for touring now. This charming vintage American 4-square design blends perfectly into this sought-after neighborhood, just steps from highly-rated Ben Franklin Elementary and its recently renovated and expanded playground and athletic fields - all less than 15-minute walk from charming downtown Glen Ellyn and Metra train to downtown Chicago. Opportunity to personalize this magnificent custom-built home by local luxury builder Ray Whalen Builders, Inc. For over 30 years, Ray Whalen-built homes have been known for their light-filled, elegant and graceful design, quality materials, fine finishes and millwork, custom gourmet kitchens with Sub-Zero and Wolf appliances, sumptuous master spa-like retreats, and overall attention to detail and craftsmanship. 310 Taylor Avenue is designed with all this and more. Charming covered porch designed to welcome you to this 4 bedroom, 3 full/1 half bath home. Open floor plan, 9 foot ceilings, hardwood flooring, family room with gas fireplace adjoins kitchen and sunny breakfast room. Gracefully designed dining room with adjoining butler's pantry welcomes entertaining in style. Pamper yourself in the spacious master suite with spa-like bath with oversized shower and generous walk-in closet. Other amenities include convenient 2nd floor laundry; mudroom with custom-built lockers and bench located steps from the rear yard and detached 2-car garage with plentiful storage space. Step into charmed living in this vintage-inspired home nestled in a fabulous location, appointed with luxurious and timeless materials with family-friendly comfort. It is a modern day jewel box to call your own. Exterior and interior photos are of a similar, recently-built Ray Whalen home. Click Virtual Tour for video.
Property Specifics
| Single Family | |
| — | |
| American 4-Sq. | |
| 2020 | |
| Full | |
| — | |
| No | |
| 0.17 |
| Du Page | |
| — | |
| 0 / Not Applicable | |
| None | |
| Lake Michigan | |
| Public Sewer | |
| 10659251 | |
| 0514209017 |
Nearby Schools
| NAME: | DISTRICT: | DISTANCE: | |
|---|---|---|---|
|
Grade School
Ben Franklin Elementary School |
41 | — | |
|
Middle School
Hadley Junior High School |
41 | Not in DB | |
|
High School
Glenbard West High School |
87 | Not in DB | |
Property History
| DATE: | EVENT: | PRICE: | SOURCE: |
|---|---|---|---|
| 11 Dec, 2020 | Sold | $1,062,500 | MRED MLS |
| 23 Aug, 2020 | Under contract | $1,012,500 | MRED MLS |
| — | Last price change | $994,500 | MRED MLS |
| 6 Mar, 2020 | Listed for sale | $994,500 | MRED MLS |
Room Specifics
Total Bedrooms: 4
Bedrooms Above Ground: 4
Bedrooms Below Ground: 0
Dimensions: —
Floor Type: Carpet
Dimensions: —
Floor Type: Carpet
Dimensions: —
Floor Type: Carpet
Full Bathrooms: 4
Bathroom Amenities: Separate Shower,Double Sink,Soaking Tub
Bathroom in Basement: 1
Rooms: Eating Area,Mud Room,Foyer,Walk In Closet
Basement Description: Unfinished
Other Specifics
| 2 | |
| Concrete Perimeter | |
| Asphalt | |
| Porch | |
| — | |
| 50 X 143 | |
| Unfinished | |
| Full | |
| Vaulted/Cathedral Ceilings, Hardwood Floors, Second Floor Laundry, Built-in Features, Walk-In Closet(s) | |
| — | |
| Not in DB | |
| Park, Pool, Tennis Court(s), Lake, Sidewalks, Street Lights, Street Paved | |
| — | |
| — | |
| Gas Log, Gas Starter |
Tax History
| Year | Property Taxes |
|---|---|
| 2020 | $6,634 |
Contact Agent
Nearby Similar Homes
Nearby Sold Comparables
Contact Agent
Listing Provided By
Keller Williams Premiere Properties











