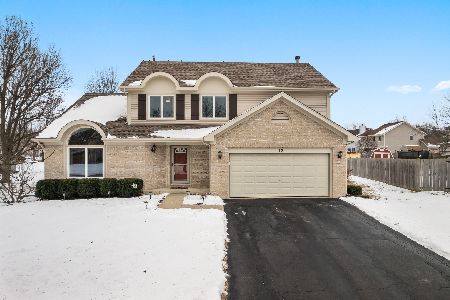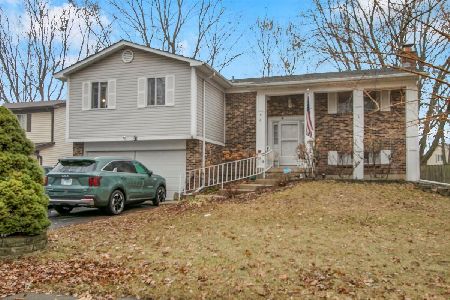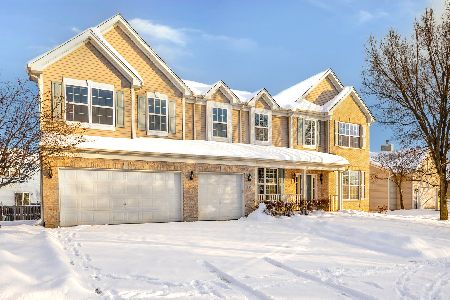310 Thistle Drive, Bolingbrook, Illinois 60490
$300,000
|
Sold
|
|
| Status: | Closed |
| Sqft: | 1,746 |
| Cost/Sqft: | $160 |
| Beds: | 4 |
| Baths: | 3 |
| Year Built: | 1975 |
| Property Taxes: | $6,191 |
| Days On Market: | 1753 |
| Lot Size: | 0,20 |
Description
Stunning Totally Remodeled 4 Bedroom Home On Corner Fenced In Lot. Tons Of Great Updates Including Windows, Front Door, Sliding Glass Door, HVAC Unit. White Doors & Beautiful Extensive Mill Work Throughout The Home Featuring Crown Molding, Chair Rails, Decorative Molding & Tall Baseboards. Dream Kitchen W/Hardwood Floors, Granite Countertops W/ Breakfast Bar, Glass Tiled Backsplash, Recessed Lighting, SS Appliances, Wine Cooler, 42" Expresso Cabinets. Kitchen Opens To Formal Living And Dining Rm W/ Hardwood. Walk Out Fam Rm W/Ceramic Tile Floors & Sliding Glass Door Leads To Unilock Paver Patio & Fenced Yard. Master Bed Features Private Master Bath W/Ceramic Tiled Fl Designer Vanity & Mirror, Tiled Shower W/Glass Tiled Accents & Sliding Heavy Shower Door. Great Walk In Closet. Hall Bath Features Ceramic Tiled Floor, Designer Vanity, Decorative Mirror, & Tiled Tub/Shower W/Glass Tile Accent. Powder Rm Features Ceramic Tiled Floor, Designer Vanity & Mirror, Chair Rail & Decorative Molding. Ceiling Fans In Rooms. Unilock Brick Paver Driveway & Walkway. Close To Shopping & Restaurants. Get Here Quick!
Property Specifics
| Single Family | |
| — | |
| Tri-Level | |
| 1975 | |
| Walkout | |
| — | |
| No | |
| 0.2 |
| Will | |
| Peppertree | |
| 0 / Not Applicable | |
| None | |
| Lake Michigan | |
| Public Sewer | |
| 11074456 | |
| 1202173030010000 |
Nearby Schools
| NAME: | DISTRICT: | DISTANCE: | |
|---|---|---|---|
|
Grade School
Pioneer Elementary School |
365U | — | |
|
Middle School
Brooks Middle School |
365U | Not in DB | |
|
High School
Bolingbrook High School |
365U | Not in DB | |
Property History
| DATE: | EVENT: | PRICE: | SOURCE: |
|---|---|---|---|
| 19 Jun, 2013 | Sold | $100,000 | MRED MLS |
| 18 Nov, 2012 | Under contract | $99,000 | MRED MLS |
| 9 Nov, 2012 | Listed for sale | $99,000 | MRED MLS |
| 24 Apr, 2014 | Sold | $215,000 | MRED MLS |
| 21 Feb, 2014 | Under contract | $215,000 | MRED MLS |
| — | Last price change | $220,000 | MRED MLS |
| 10 Jan, 2014 | Listed for sale | $225,000 | MRED MLS |
| 1 Jul, 2021 | Sold | $300,000 | MRED MLS |
| 18 May, 2021 | Under contract | $279,900 | MRED MLS |
| 12 May, 2021 | Listed for sale | $279,900 | MRED MLS |


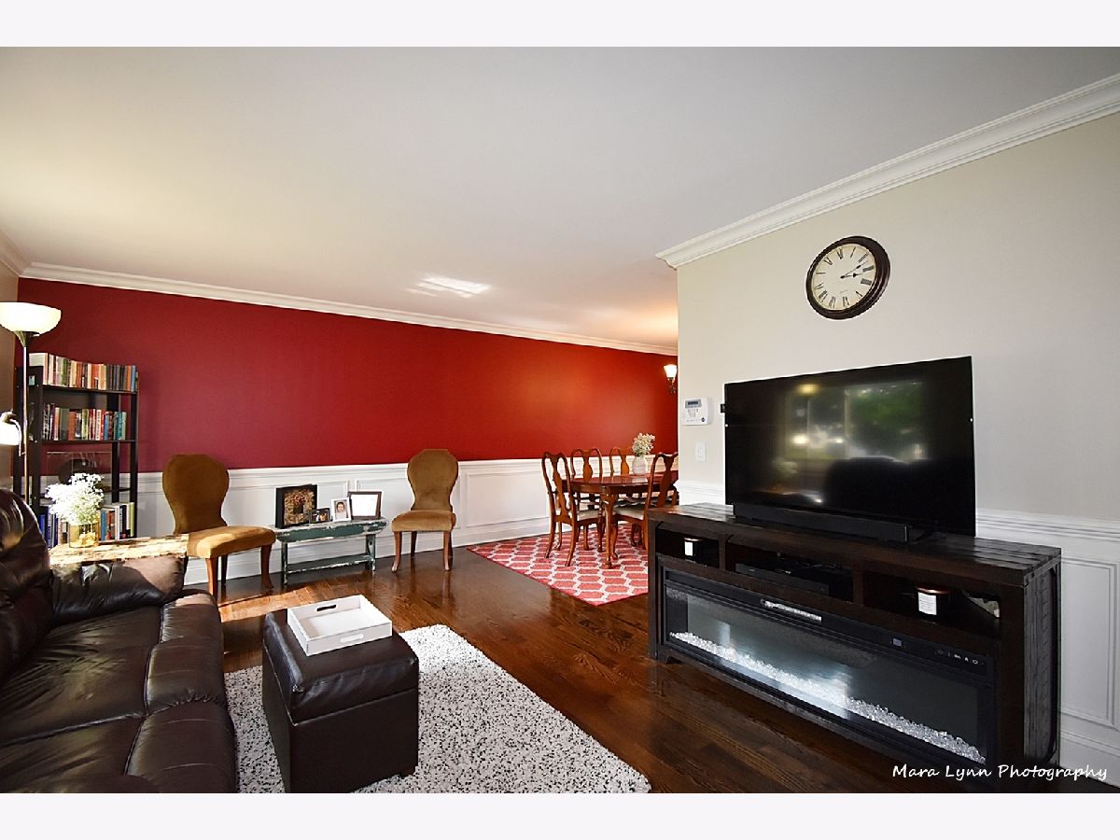
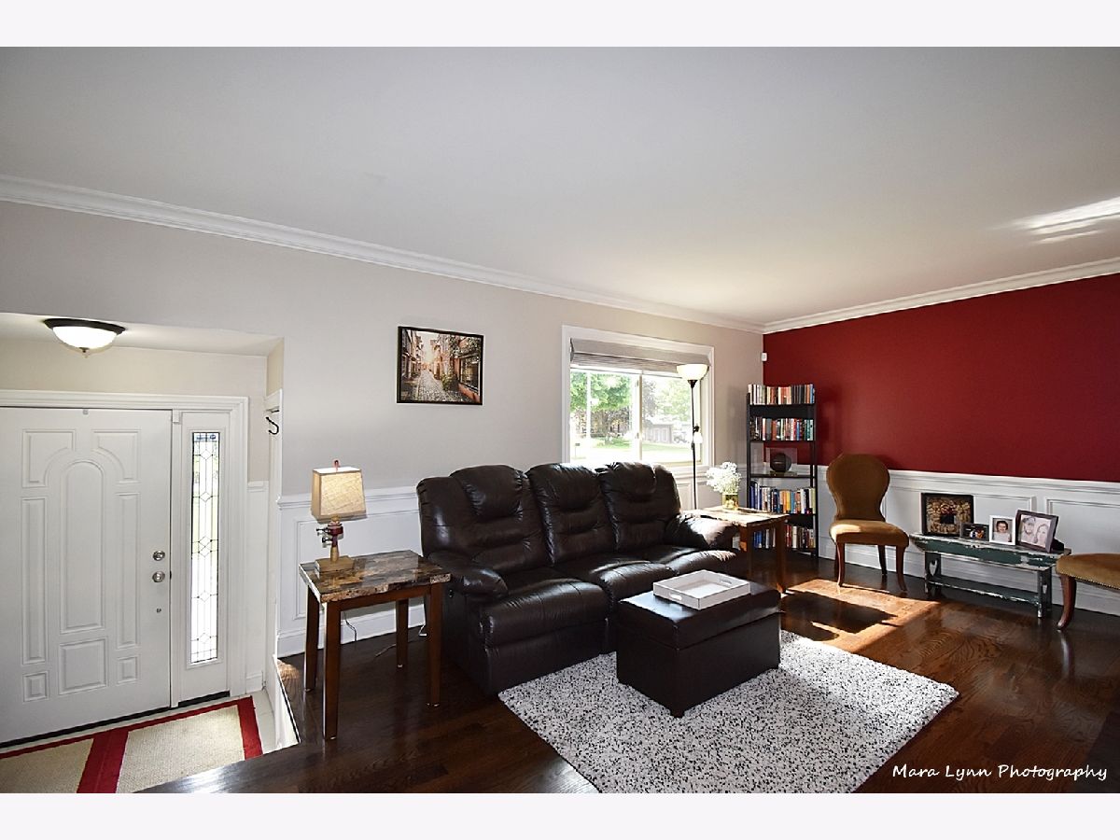





























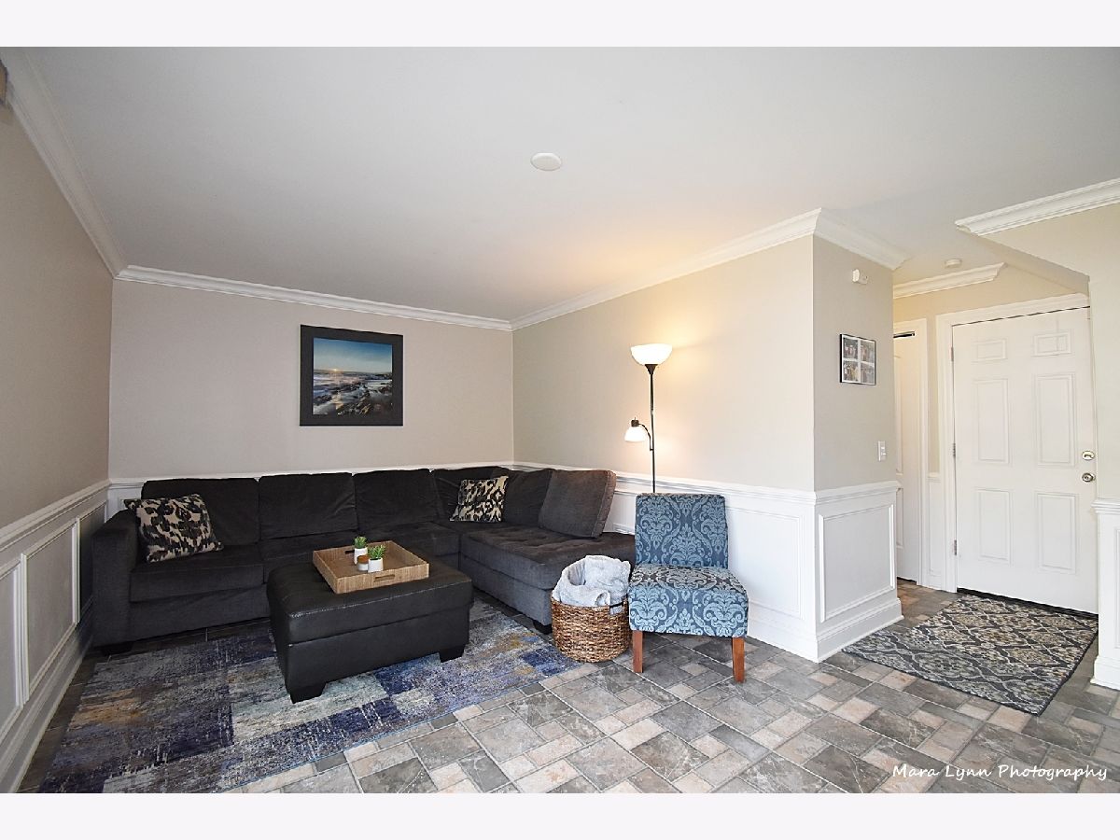

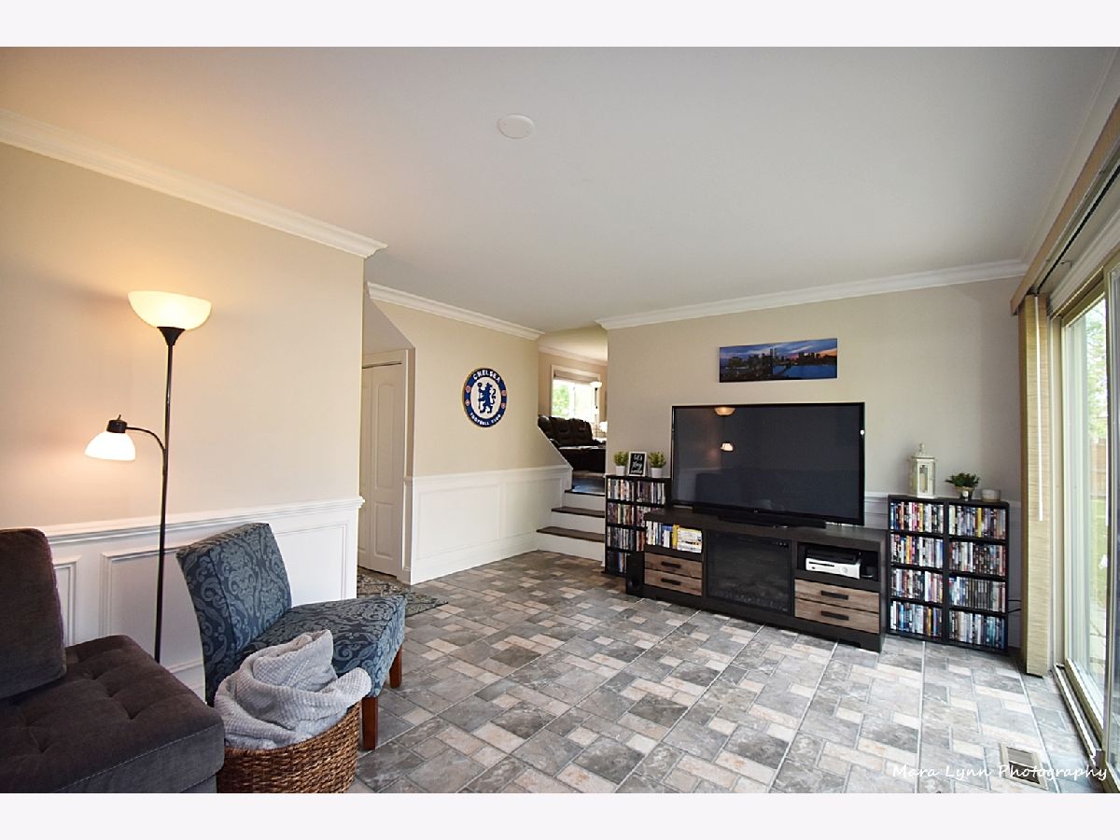

Room Specifics
Total Bedrooms: 4
Bedrooms Above Ground: 4
Bedrooms Below Ground: 0
Dimensions: —
Floor Type: Carpet
Dimensions: —
Floor Type: Carpet
Dimensions: —
Floor Type: Carpet
Full Bathrooms: 3
Bathroom Amenities: Separate Shower
Bathroom in Basement: 1
Rooms: Foyer
Basement Description: Finished
Other Specifics
| 2 | |
| — | |
| Brick | |
| Brick Paver Patio | |
| Corner Lot,Fenced Yard | |
| 80X110 | |
| — | |
| Full | |
| Hardwood Floors | |
| Range, Microwave, Dishwasher, Washer, Dryer, Stainless Steel Appliance(s), Wine Refrigerator | |
| Not in DB | |
| Curbs, Sidewalks, Street Lights, Street Paved | |
| — | |
| — | |
| — |
Tax History
| Year | Property Taxes |
|---|---|
| 2013 | $4,751 |
| 2014 | $4,700 |
| 2021 | $6,191 |
Contact Agent
Nearby Similar Homes
Nearby Sold Comparables
Contact Agent
Listing Provided By
RE/MAX Professionals Select

