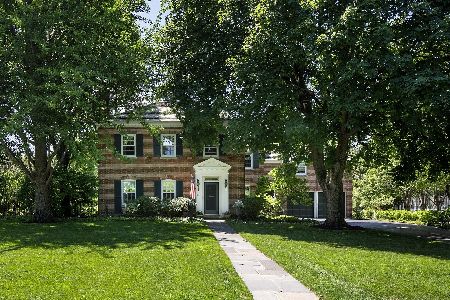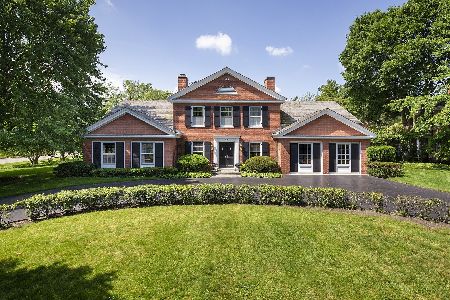310 Warwick Road, Kenilworth, Illinois 60043
$2,295,000
|
Sold
|
|
| Status: | Closed |
| Sqft: | 0 |
| Cost/Sqft: | — |
| Beds: | 4 |
| Baths: | 5 |
| Year Built: | 1941 |
| Property Taxes: | $35,955 |
| Days On Market: | 943 |
| Lot Size: | 0,47 |
Description
Introducing a refreshed and updated classic home situated on an expansive lot (105 x 193 deep) in the desirable East Kenilworth neighborhood. Built by Bulley & Andrews, this 1941 charming colonial residence boasts a blend of classic elegance and modern amenities, offering a truly captivating living experience. As you step inside, a grand sweeping staircase invites you into the fabulous entryway, setting the stage for what lies beyond. The spacious living room is adorned with a grand fireplace, and exquisite millwork, creating a warm and inviting atmosphere. Adjacent to the living room, an elegant dining room showcases custom built-ins, adding a touch of sophistication. The white kitchen is a chef's dream, featuring ample space for culinary creations, an inviting eat-in area overlooking the back yard, and a convenient butler's pantry. For quiet relaxation, the family room is the perfect retreat, while the sun-drenched first-floor office offers a serene environment overlooking the breathtaking private backyard. Designer touches are felt throughout from the new custom lighting, the custom-made window treatments, and the luxurious wallpapers. Other recent updates include fully refinished hardwood floors, added wainscoting, all new closet built-ins, new carpet on both staircases, updated pluming, electrical, sewer lines and a completely renovated first floor powder bath. On the second floor, the primary bedroom offers a tranquil sanctuary with a large walk in closet. The attached bathroom has been thoughtfully updated including a heated floor, heated shower base, and heated benches. Complemented by three additional family bedrooms, two newer marble bathrooms provide a touch of luxury. An office area/reading nook completes this well-designed space. The lower level offers additional living space with a fully equipped kitchen, surround sound, a comfortable rec room, and a cozy fireplace, perfect for unwinding or entertaining. Head into the luxurious laundry room which features brand new quartz countertops, flooring, backsplash, 2022 washer/dryer, and dog washing station. Outdoor living is truly a delight, with a large patio that invites you to host summer gatherings while surrounded by lush gardens and vibrant perennials that bloom all season long. The picturesque beauty of the landscape is reminiscent of a magazine cover. Full property lawn sprinkler system will keep your yard beautiful all season long. The attached two-car garage with epoxy flooring provides ample storage. Convenience is key, as this remarkable home is within walking distance of the highly regarded Joseph Sears School, New Trier High School, the beach, and the train station. Embrace the ideal family lifestyle in this exceptional home, set amidst a stunning and picturesque setting that will captivate your senses.
Property Specifics
| Single Family | |
| — | |
| — | |
| 1941 | |
| — | |
| — | |
| No | |
| 0.47 |
| Cook | |
| — | |
| — / Not Applicable | |
| — | |
| — | |
| — | |
| 11809795 | |
| 05271010140000 |
Nearby Schools
| NAME: | DISTRICT: | DISTANCE: | |
|---|---|---|---|
|
Grade School
The Joseph Sears School |
38 | — | |
|
Middle School
The Joseph Sears School |
38 | Not in DB | |
|
High School
New Trier Twp H.s. Northfield/wi |
203 | Not in DB | |
Property History
| DATE: | EVENT: | PRICE: | SOURCE: |
|---|---|---|---|
| 27 Aug, 2021 | Sold | $1,580,000 | MRED MLS |
| 21 Jul, 2021 | Under contract | $1,699,000 | MRED MLS |
| 6 Jul, 2021 | Listed for sale | $1,699,000 | MRED MLS |
| 7 Jul, 2023 | Sold | $2,295,000 | MRED MLS |
| 22 Jun, 2023 | Under contract | $2,295,000 | MRED MLS |
| 19 Jun, 2023 | Listed for sale | $2,295,000 | MRED MLS |
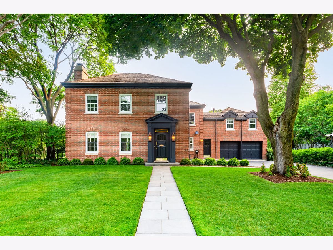
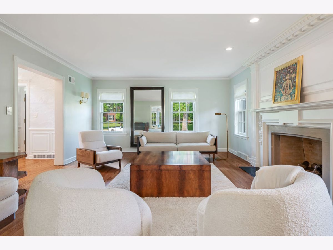
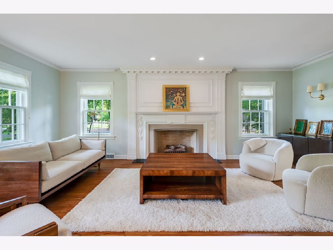
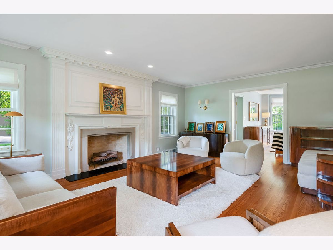
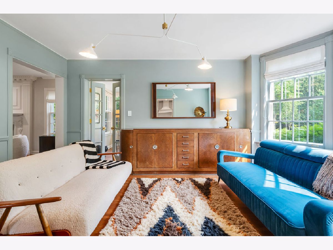
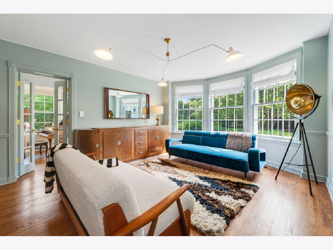
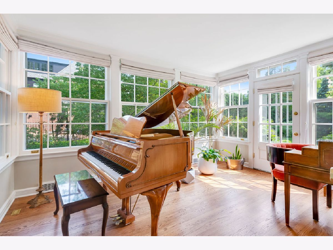
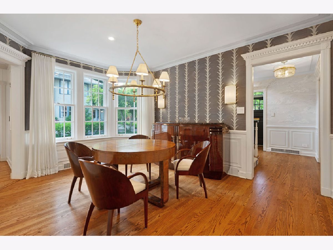
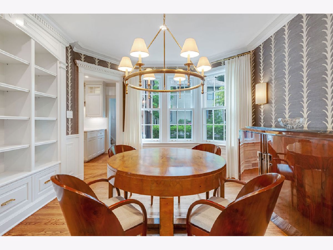
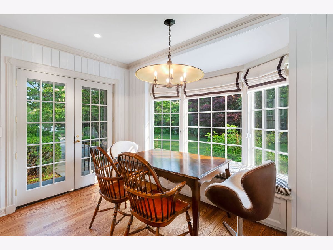
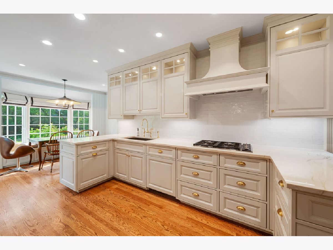
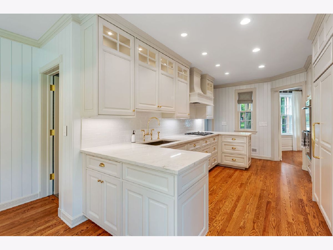
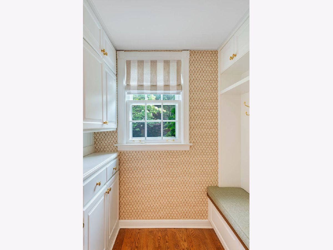
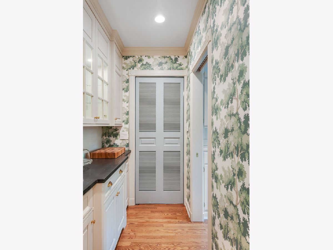
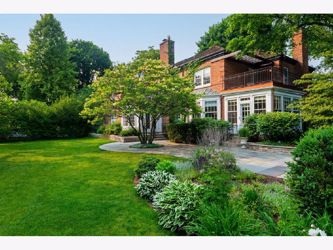
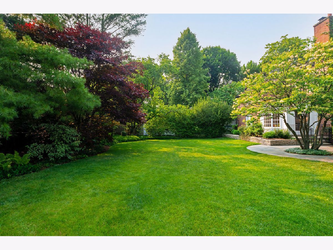
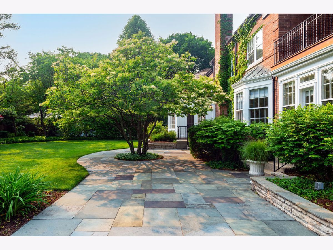
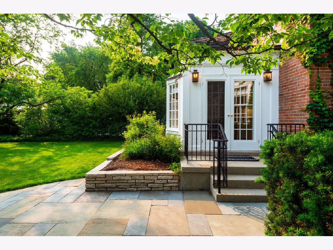
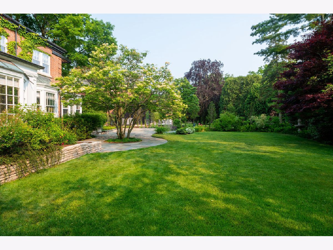
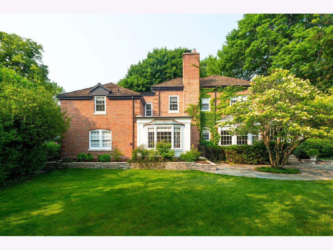
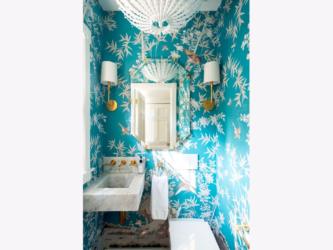
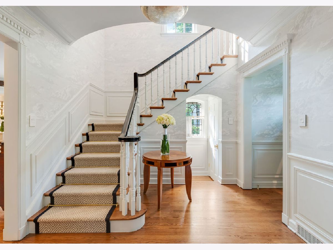
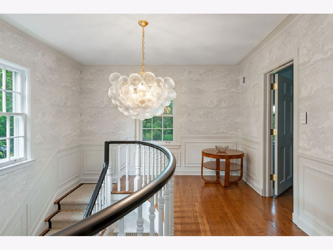
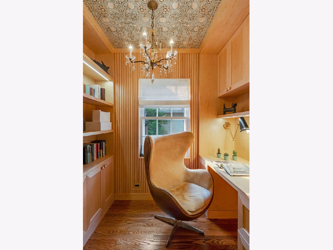
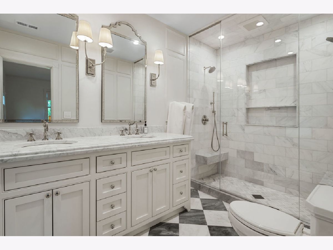
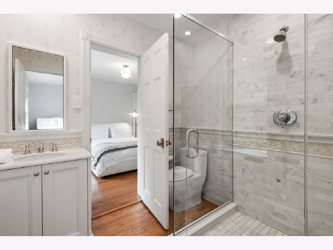
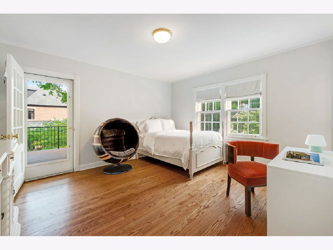
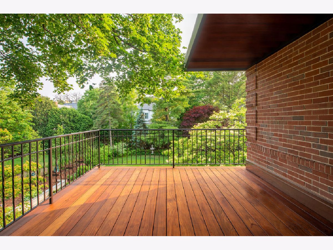
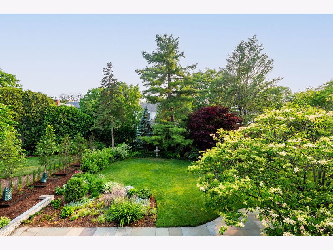
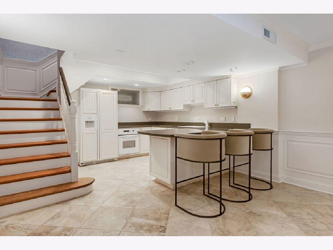
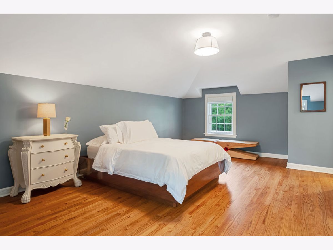
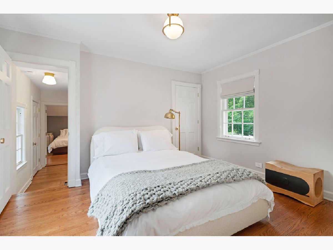
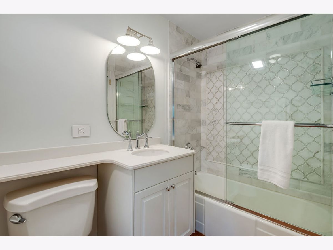
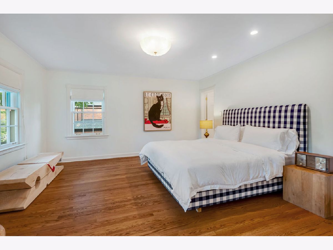
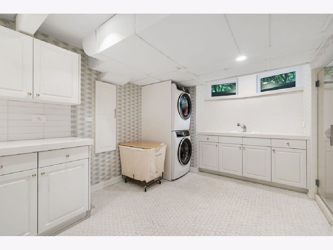
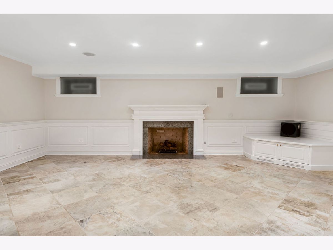
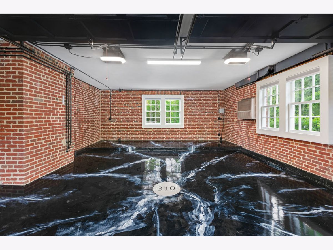
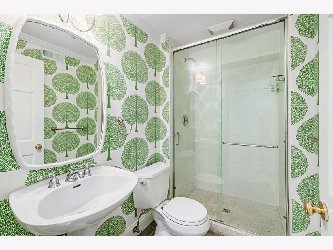
Room Specifics
Total Bedrooms: 4
Bedrooms Above Ground: 4
Bedrooms Below Ground: 0
Dimensions: —
Floor Type: —
Dimensions: —
Floor Type: —
Dimensions: —
Floor Type: —
Full Bathrooms: 5
Bathroom Amenities: Separate Shower,Double Sink
Bathroom in Basement: 1
Rooms: —
Basement Description: Finished
Other Specifics
| 2 | |
| — | |
| Concrete | |
| — | |
| — | |
| 105X193 | |
| — | |
| — | |
| — | |
| — | |
| Not in DB | |
| — | |
| — | |
| — | |
| — |
Tax History
| Year | Property Taxes |
|---|---|
| 2021 | $33,859 |
| 2023 | $35,955 |
Contact Agent
Nearby Similar Homes
Nearby Sold Comparables
Contact Agent
Listing Provided By
@properties Christie's International Real Estate







