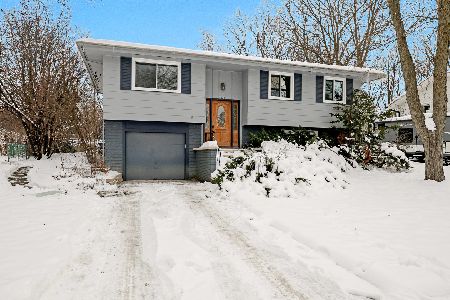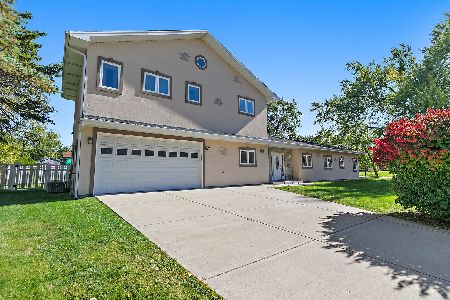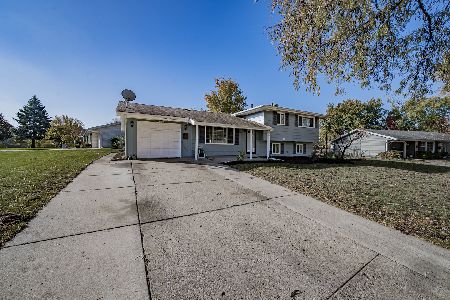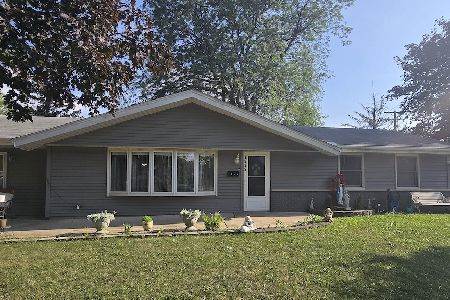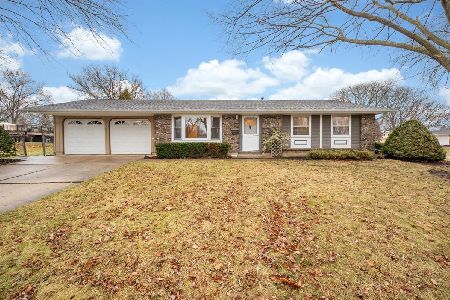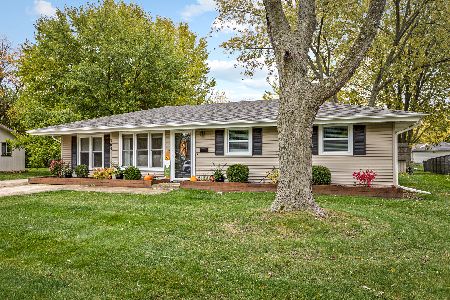310 Webster Court, Schaumburg, Illinois 60193
$600,000
|
Sold
|
|
| Status: | Closed |
| Sqft: | 3,637 |
| Cost/Sqft: | $165 |
| Beds: | 4 |
| Baths: | 3 |
| Year Built: | 2007 |
| Property Taxes: | $12,810 |
| Days On Market: | 3225 |
| Lot Size: | 0,23 |
Description
Fall Price Reduction! Stunning Custom Built Brick 2 Story Home could be Your Perfect Home. Beautiful Foyer Entry leads you past Living and Dining Rooms toward the Open 2 Story Family Room complete with Wood Burning Fireplace. Incredible Kitchen and Entertaining area lie ahead, Beautiful Cherry Cabinets, Granite Counter Tops, Tiled Backsplash, and High End SS Appliances await. A Butler Pantry is located nearby. Large Office, 1/2 Bath, Laundry, and Mud Room off the 3 Car Garage on this 1st level. Upstairs boasts Huge Master Suite with an Awesome Bath and Walk-in Closet. Two additional Bedrooms along with a Large Multi Use Loft and another Full Bath complete the 2nd Level. The Partially Finshed Basement allow the New Owner to Put their Personal Touch to Use. Includes Enormous Rec Room with another Wood Burning Fireplace, 2 Bedroom areas, Stubbed in Bath, and Large Storage Area. Fantastic Location all schools less than mile away. Cul-de-sac Location on Huge Lot!
Property Specifics
| Single Family | |
| — | |
| — | |
| 2007 | |
| Full | |
| 2 STORY | |
| No | |
| 0.23 |
| Cook | |
| Weathersfield | |
| 0 / Not Applicable | |
| None | |
| Public | |
| Public Sewer | |
| 09574093 | |
| 07203080270000 |
Nearby Schools
| NAME: | DISTRICT: | DISTANCE: | |
|---|---|---|---|
|
Grade School
Campanelli Elementary School |
54 | — | |
|
Middle School
Jane Addams Junior High School |
54 | Not in DB | |
|
High School
Schaumburg High School |
211 | Not in DB | |
Property History
| DATE: | EVENT: | PRICE: | SOURCE: |
|---|---|---|---|
| 23 Mar, 2018 | Sold | $600,000 | MRED MLS |
| 2 Mar, 2018 | Under contract | $599,900 | MRED MLS |
| — | Last price change | $609,900 | MRED MLS |
| 21 Mar, 2017 | Listed for sale | $629,900 | MRED MLS |
Room Specifics
Total Bedrooms: 6
Bedrooms Above Ground: 4
Bedrooms Below Ground: 2
Dimensions: —
Floor Type: Carpet
Dimensions: —
Floor Type: Carpet
Dimensions: —
Floor Type: Carpet
Dimensions: —
Floor Type: —
Dimensions: —
Floor Type: —
Full Bathrooms: 3
Bathroom Amenities: Separate Shower,Double Sink,Soaking Tub
Bathroom in Basement: 0
Rooms: Bedroom 5,Bedroom 6,Breakfast Room,Foyer,Mud Room,Office,Recreation Room,Utility Room-1st Floor,Utility Room-Lower Level
Basement Description: Partially Finished,Bathroom Rough-In
Other Specifics
| 3 | |
| Concrete Perimeter | |
| Concrete | |
| Patio | |
| Cul-De-Sac,Fenced Yard,Landscaped | |
| 37 X 163 X 79 X 82 X 142 | |
| Unfinished | |
| Full | |
| Vaulted/Cathedral Ceilings, Bar-Dry, Hardwood Floors, First Floor Laundry | |
| Range, Microwave, Dishwasher, High End Refrigerator, Disposal, Stainless Steel Appliance(s) | |
| Not in DB | |
| Curbs, Sidewalks, Street Lights, Street Paved | |
| — | |
| — | |
| Wood Burning, Gas Starter |
Tax History
| Year | Property Taxes |
|---|---|
| 2018 | $12,810 |
Contact Agent
Nearby Similar Homes
Nearby Sold Comparables
Contact Agent
Listing Provided By
Midwest Realty Group

