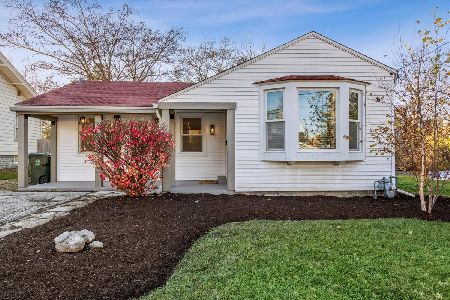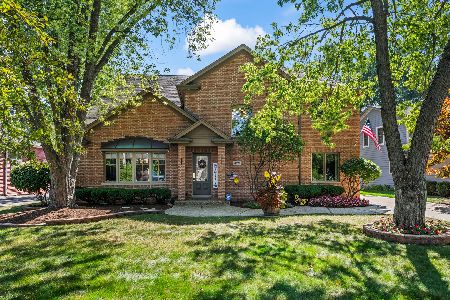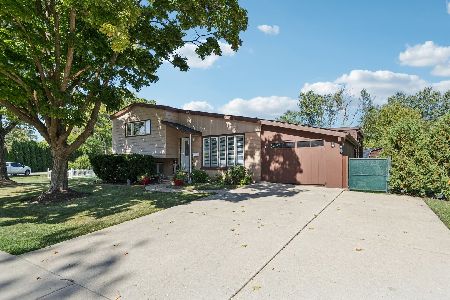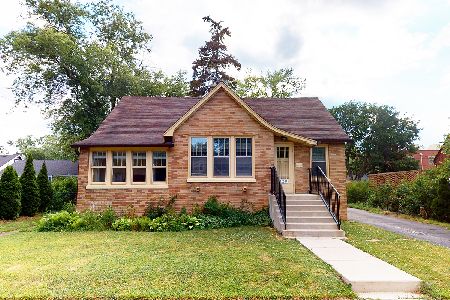310 Wilson Street, Palatine, Illinois 60067
$312,500
|
Sold
|
|
| Status: | Closed |
| Sqft: | 1,400 |
| Cost/Sqft: | $214 |
| Beds: | 3 |
| Baths: | 2 |
| Year Built: | 1931 |
| Property Taxes: | $4,581 |
| Days On Market: | 1464 |
| Lot Size: | 0,00 |
Description
Highest and best due by Monday 10 am !!! Impressive Vintage Charmer in the heart of Palatine!! Enclosed porch entry to the main living room with Beautiful Refinished Dark hardwood floors on the entire main floor, arched doorways, custom crown moldings, Dining adjacent to the Incredible Remodeled Kitchen with 42" White Shaker Counters (Some feature glass fronts) Granite counters with tile backsplash, Stainless Farm Sink under newer window and LG Stainless appliances!! Exposed Brick chimney add to the charm! Updated main bath with 2 bedrooms, 2nd bedroom has sliding barn doors opening to the large closet with organizers! Full walkup finished attic with built in storage drawers in the open space and another bedroom. Full basement with plenty of storage, convenient laundry area, GFA/CA, plus another full bath with shower. Newer Asphalt Side driveway lead to an awesome 2+ Car detached garage and partially fenced backyard!! The location is ideal near downtown Palatine, the train, shopping, restaurants and exceptional schools!!
Property Specifics
| Single Family | |
| — | |
| Bungalow | |
| 1931 | |
| Full | |
| BUNGALOW | |
| No | |
| — |
| Cook | |
| — | |
| 0 / Not Applicable | |
| None | |
| Public | |
| Public Sewer | |
| 11270121 | |
| 02154110380000 |
Nearby Schools
| NAME: | DISTRICT: | DISTANCE: | |
|---|---|---|---|
|
Grade School
Stuart R Paddock School |
15 | — | |
|
Middle School
Plum Grove Junior High School |
15 | Not in DB | |
|
High School
Wm Fremd High School |
211 | Not in DB | |
Property History
| DATE: | EVENT: | PRICE: | SOURCE: |
|---|---|---|---|
| 25 Feb, 2022 | Sold | $312,500 | MRED MLS |
| 24 Jan, 2022 | Under contract | $299,900 | MRED MLS |
| 21 Jan, 2022 | Listed for sale | $299,900 | MRED MLS |
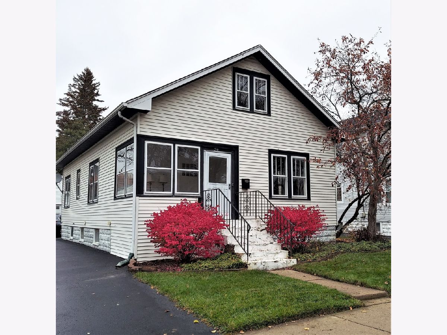
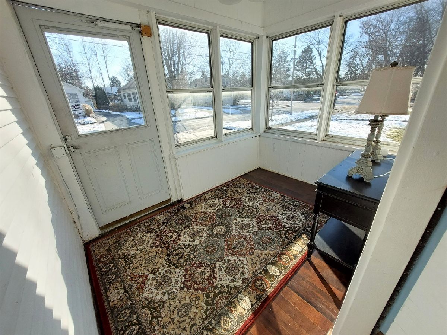
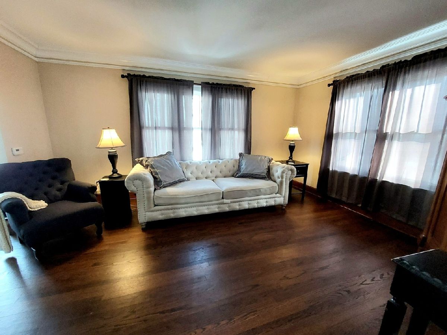
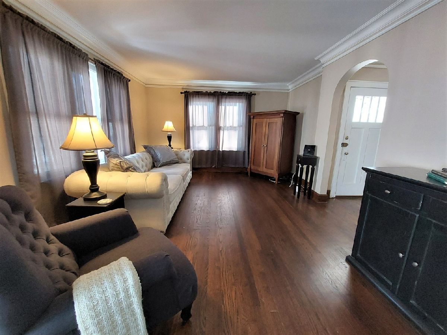
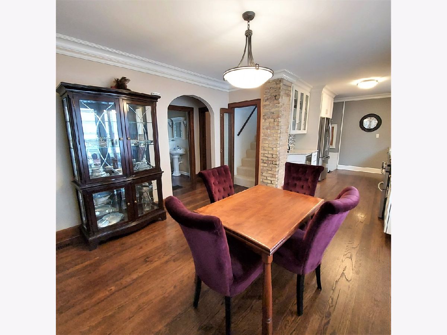
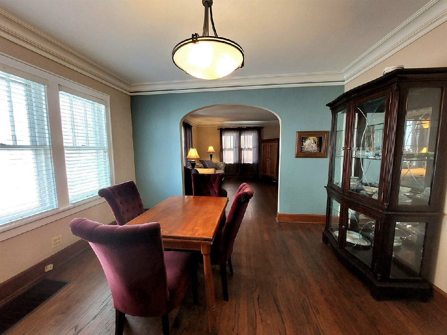
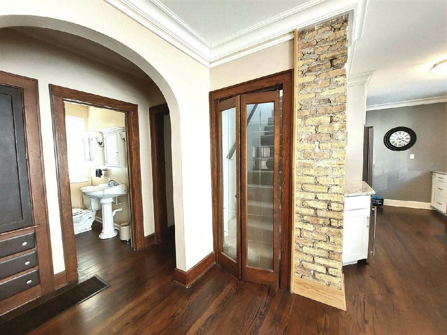
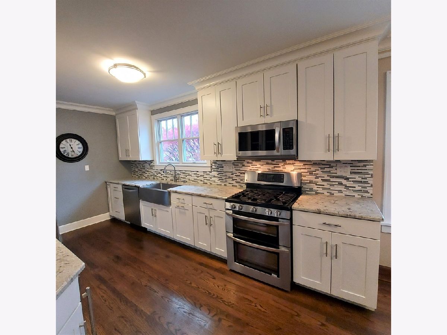
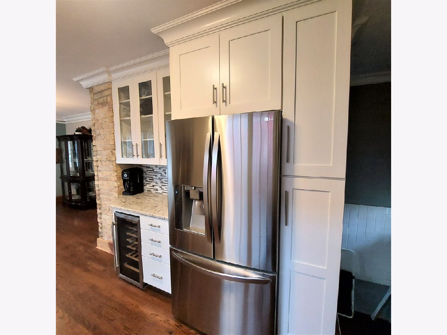
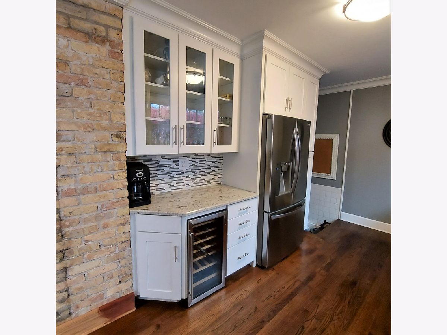
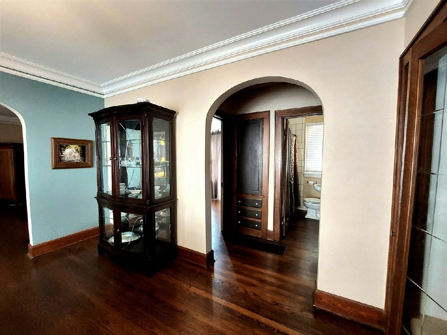
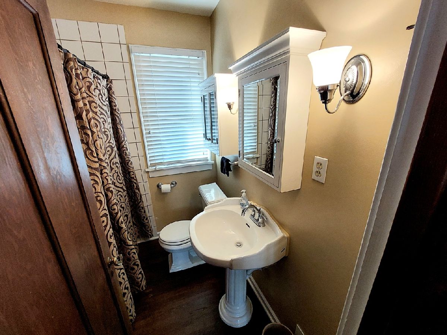
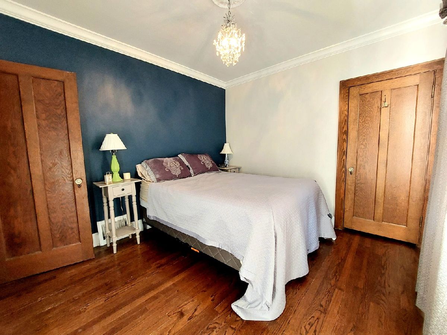
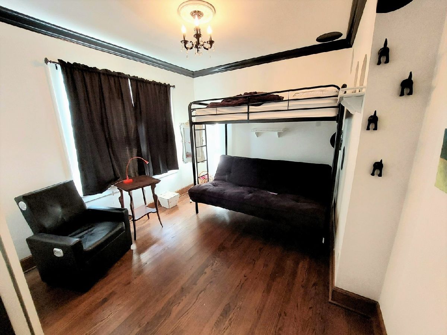
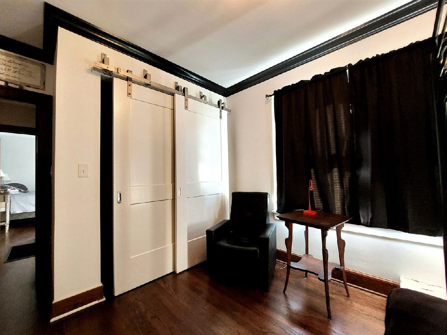
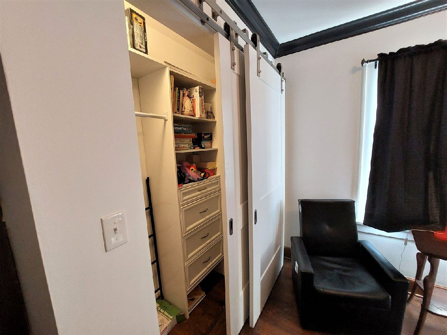
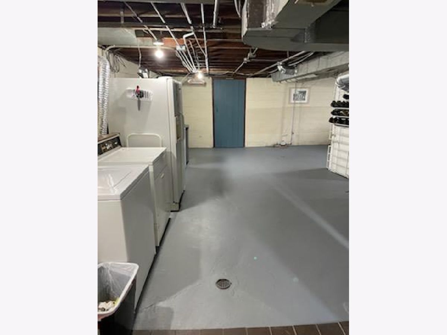
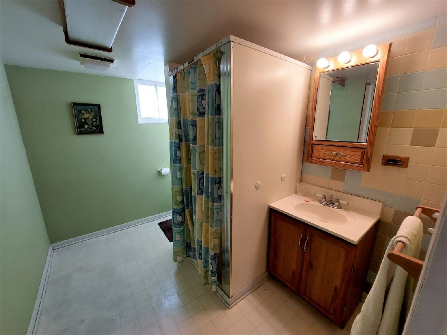
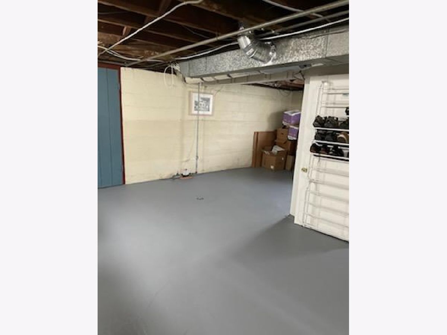
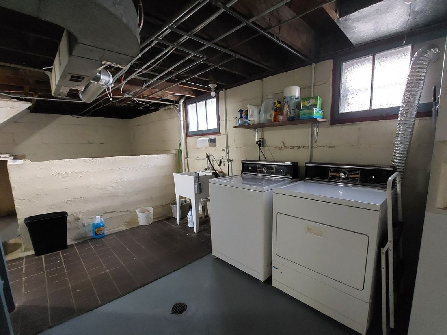
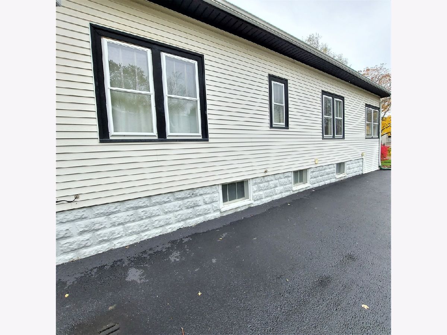
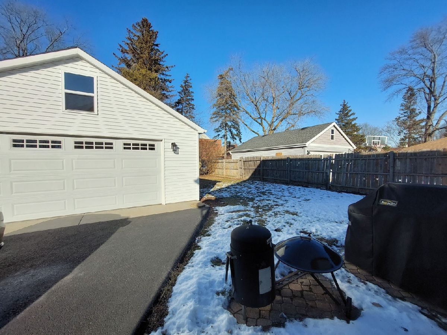
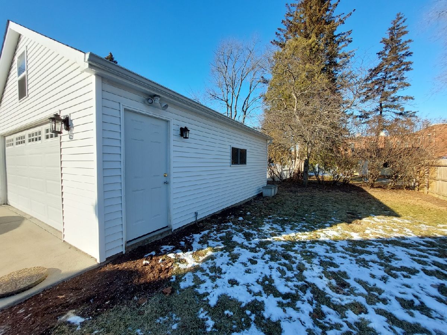
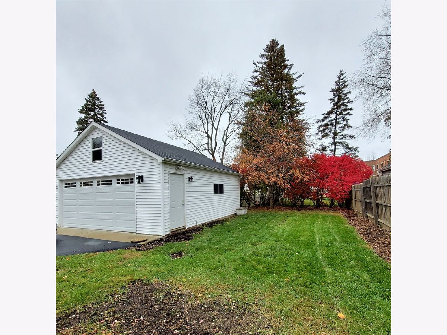
Room Specifics
Total Bedrooms: 3
Bedrooms Above Ground: 3
Bedrooms Below Ground: 0
Dimensions: —
Floor Type: Hardwood
Dimensions: —
Floor Type: Carpet
Full Bathrooms: 2
Bathroom Amenities: —
Bathroom in Basement: 1
Rooms: Bonus Room,Enclosed Porch
Basement Description: Unfinished
Other Specifics
| 2 | |
| Other | |
| Asphalt,Side Drive | |
| Porch, Brick Paver Patio, Storms/Screens | |
| Landscaped,Wooded,Partial Fencing,Sidewalks,Streetlights | |
| 50 X 132 | |
| Finished | |
| — | |
| Hardwood Floors, First Floor Bedroom, First Floor Full Bath, Built-in Features, Ceiling - 9 Foot, Open Floorplan, Special Millwork, Granite Counters | |
| Range, Microwave, Dishwasher, Refrigerator, Washer, Dryer, Disposal, Stainless Steel Appliance(s), Gas Oven | |
| Not in DB | |
| Park, Sidewalks, Street Lights, Street Paved | |
| — | |
| — | |
| — |
Tax History
| Year | Property Taxes |
|---|---|
| 2022 | $4,581 |
Contact Agent
Nearby Similar Homes
Nearby Sold Comparables
Contact Agent
Listing Provided By
RE/MAX Suburban

