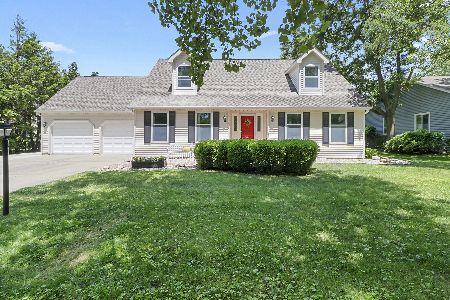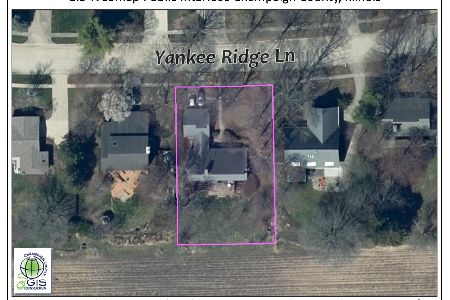310 Yankee Ridge Ln, Urbana, Illinois 61802
$261,000
|
Sold
|
|
| Status: | Closed |
| Sqft: | 2,607 |
| Cost/Sqft: | $104 |
| Beds: | 3 |
| Baths: | 3 |
| Year Built: | 1983 |
| Property Taxes: | $5,892 |
| Days On Market: | 3923 |
| Lot Size: | 0,00 |
Description
Located in the coveted Yankee Ridge Subdivision, featuring low county taxes, this Cape Cod home combines picture-perfect curb appeal with a multitude of major improvements. The kitchen features a major remodel with ceramic tile floor, granite counters, and upscale stainless steel appliances. A casual breakfast area overlooks the backyard. The separate formal dining room features hardwood floors. The large family room opens onto a huge screened porch with skylight, ceiling fan, and tile floor, which offers 180 degree views around the backyard with mature landscaping. All bathrooms have been beautifully remodeled with granite counters and undermount sinks. Light fixtures throughout the house have also been recently updated. See immersive 3D virtual tour!
Property Specifics
| Single Family | |
| — | |
| Cape Cod | |
| 1983 | |
| Full | |
| — | |
| No | |
| — |
| Champaign | |
| Yankee Ridge | |
| 32 / Annual | |
| — | |
| Public | |
| Public Sewer | |
| 09467605 | |
| 302129428025 |
Nearby Schools
| NAME: | DISTRICT: | DISTANCE: | |
|---|---|---|---|
|
Grade School
Wiley |
— | ||
|
Middle School
Ums |
Not in DB | ||
|
High School
Uhs |
Not in DB | ||
Property History
| DATE: | EVENT: | PRICE: | SOURCE: |
|---|---|---|---|
| 16 Jul, 2015 | Sold | $261,000 | MRED MLS |
| 28 May, 2015 | Under contract | $269,900 | MRED MLS |
| 11 May, 2015 | Listed for sale | $269,900 | MRED MLS |
Room Specifics
Total Bedrooms: 3
Bedrooms Above Ground: 3
Bedrooms Below Ground: 0
Dimensions: —
Floor Type: Carpet
Dimensions: —
Floor Type: Carpet
Full Bathrooms: 3
Bathroom Amenities: Whirlpool
Bathroom in Basement: —
Rooms: Walk In Closet
Basement Description: Partially Finished
Other Specifics
| 2 | |
| — | |
| — | |
| Patio | |
| — | |
| 90X157X90X155 | |
| — | |
| Full | |
| Vaulted/Cathedral Ceilings | |
| Dishwasher, Disposal, Range Hood, Range, Refrigerator | |
| Not in DB | |
| — | |
| — | |
| — | |
| Gas Log |
Tax History
| Year | Property Taxes |
|---|---|
| 2015 | $5,892 |
Contact Agent
Nearby Similar Homes
Contact Agent
Listing Provided By
RE/MAX REALTY ASSOCIATES-CHA






