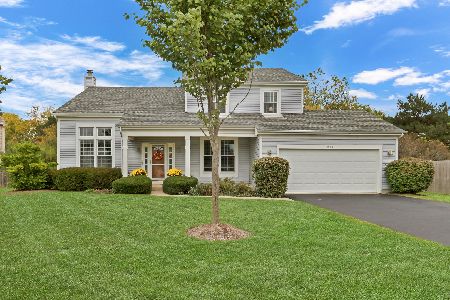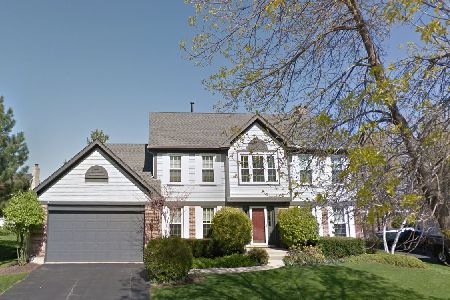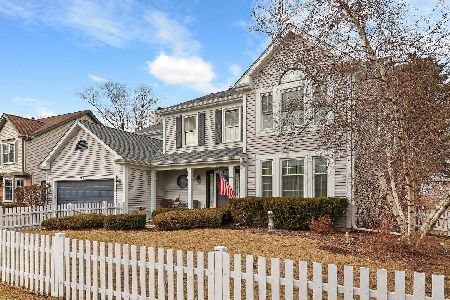310 York Drive, Grayslake, Illinois 60030
$280,000
|
Sold
|
|
| Status: | Closed |
| Sqft: | 2,596 |
| Cost/Sqft: | $116 |
| Beds: | 4 |
| Baths: | 4 |
| Year Built: | 1992 |
| Property Taxes: | $9,234 |
| Days On Market: | 3849 |
| Lot Size: | 0,21 |
Description
If location matters, this is it. Feel like you are on vacation year around from the spacious 3-season room overlooking your yard, wetlands and pond. Beautifully maintained home includes newer roof, siding, HVAC, windows and more! Great floor plan including 1st floor office/guest room and full finished lower level including 3rd full bath and sauna. Master suite includes vaulted ceilings and master bath w/sep shower.
Property Specifics
| Single Family | |
| — | |
| Traditional | |
| 1992 | |
| Full | |
| — | |
| Yes | |
| 0.21 |
| Lake | |
| — | |
| 0 / Not Applicable | |
| None | |
| Public | |
| Public Sewer | |
| 08916116 | |
| 06264070480000 |
Nearby Schools
| NAME: | DISTRICT: | DISTANCE: | |
|---|---|---|---|
|
Grade School
Woodview School |
46 | — | |
|
Middle School
Grayslake Middle School |
46 | Not in DB | |
|
High School
Grayslake Central High School |
127 | Not in DB | |
Property History
| DATE: | EVENT: | PRICE: | SOURCE: |
|---|---|---|---|
| 20 Nov, 2015 | Sold | $280,000 | MRED MLS |
| 10 Oct, 2015 | Under contract | $299,900 | MRED MLS |
| — | Last price change | $309,900 | MRED MLS |
| 8 May, 2015 | Listed for sale | $324,900 | MRED MLS |
| 12 Apr, 2024 | Sold | $440,000 | MRED MLS |
| 15 Mar, 2024 | Under contract | $445,000 | MRED MLS |
| 27 Nov, 2023 | Listed for sale | $445,000 | MRED MLS |
Room Specifics
Total Bedrooms: 4
Bedrooms Above Ground: 4
Bedrooms Below Ground: 0
Dimensions: —
Floor Type: Carpet
Dimensions: —
Floor Type: Carpet
Dimensions: —
Floor Type: Carpet
Full Bathrooms: 4
Bathroom Amenities: Separate Shower,Double Sink
Bathroom in Basement: 1
Rooms: Foyer,Office,Recreation Room,Sun Room
Basement Description: Finished
Other Specifics
| 2 | |
| Concrete Perimeter | |
| Asphalt | |
| Patio | |
| Wetlands adjacent,Pond(s),Water View | |
| 66X106X34X70X110 | |
| — | |
| Full | |
| Vaulted/Cathedral Ceilings, Sauna/Steam Room, First Floor Laundry | |
| — | |
| Not in DB | |
| — | |
| — | |
| — | |
| Wood Burning |
Tax History
| Year | Property Taxes |
|---|---|
| 2015 | $9,234 |
| 2024 | $13,268 |
Contact Agent
Nearby Similar Homes
Nearby Sold Comparables
Contact Agent
Listing Provided By
@properties










