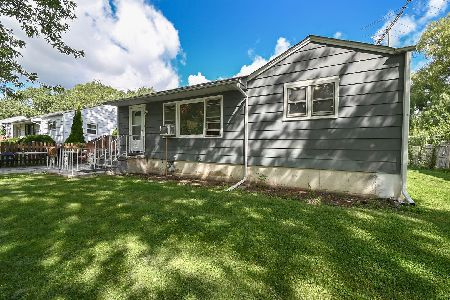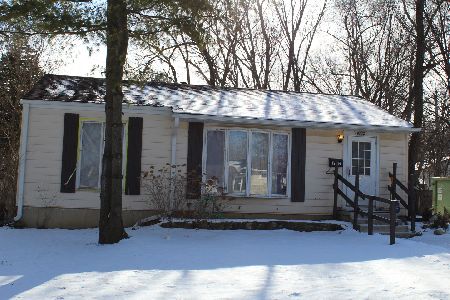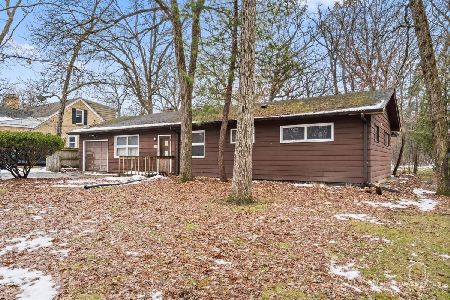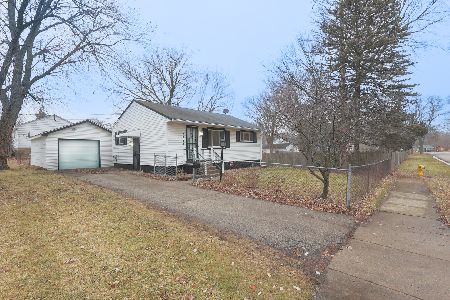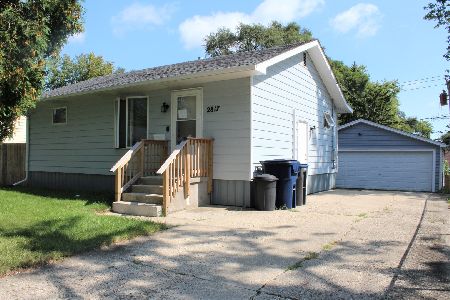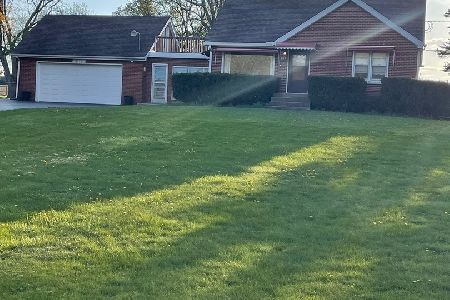3100 Cornell Road, Waukegan, Illinois 60087
$265,000
|
Sold
|
|
| Status: | Closed |
| Sqft: | 1,607 |
| Cost/Sqft: | $167 |
| Beds: | 3 |
| Baths: | 3 |
| Year Built: | 1954 |
| Property Taxes: | $0 |
| Days On Market: | 1112 |
| Lot Size: | 0,99 |
Description
Don't miss this great opportunity! Outstanding ranch home is located "high on a hill" on a private fenced acre lot. Features of this special property are: 3 bedrooms, 3 baths, large light and bright living room flows into separate dining room conveniently located to kitchen. Incredible family room w/ brick wood burning fireplace, 2 skylights, sliders to deck, full finished basement has a wet bar, 2nd recreational room, large laundry room, workshop, lots of storage, office, 4th bedroom, bath. More features of this special home: roof 2yrs, furnace & central air 2yrs, Aerus Air Scrubber Duct mounted surface & air purification system, drain tile installed and new sewer line to street, home is hardwired. 1,200 square foot heated pole barn has 220 wiring, 14 foot garage door, 2nd floor office, full bathroom on 1st floor, pole barn is currently used as a workout center and basketball court but if you need space for trucks, equipment, campers or whatever is your choice. Home is newly painted, new bathroom cabinets and more!! Property is sold "AS IS"
Property Specifics
| Single Family | |
| — | |
| — | |
| 1954 | |
| — | |
| CUSTOM | |
| No | |
| 0.99 |
| Lake | |
| — | |
| — / Not Applicable | |
| — | |
| — | |
| — | |
| 11698210 | |
| 08052110190000 |
Nearby Schools
| NAME: | DISTRICT: | DISTANCE: | |
|---|---|---|---|
|
Grade School
H R Mccall Elementary School |
60 | — | |
|
Middle School
Jack Benny Middle School |
60 | Not in DB | |
|
High School
Waukegan High School |
60 | Not in DB | |
Property History
| DATE: | EVENT: | PRICE: | SOURCE: |
|---|---|---|---|
| 14 Mar, 2023 | Sold | $265,000 | MRED MLS |
| 14 Feb, 2023 | Under contract | $268,000 | MRED MLS |
| — | Last price change | $275,000 | MRED MLS |
| 10 Jan, 2023 | Listed for sale | $275,000 | MRED MLS |
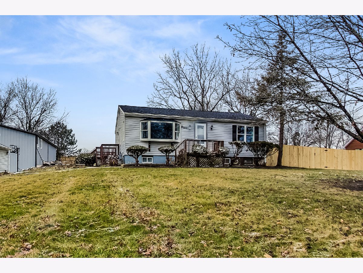
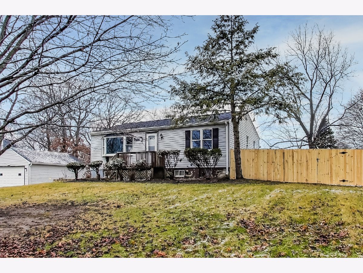
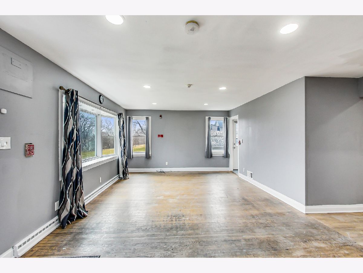
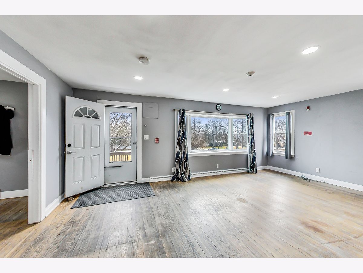
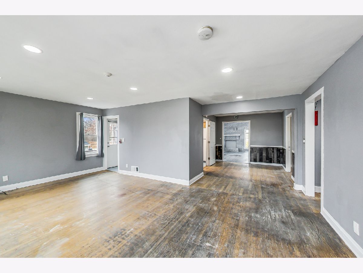
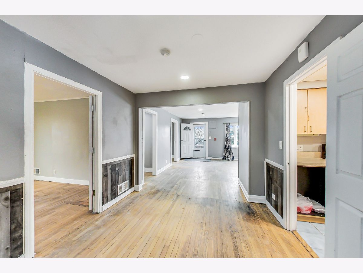
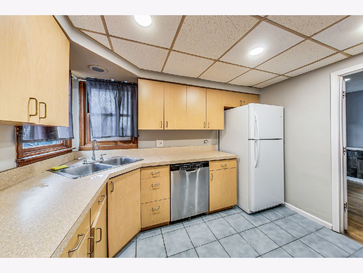
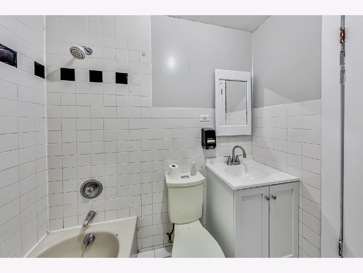
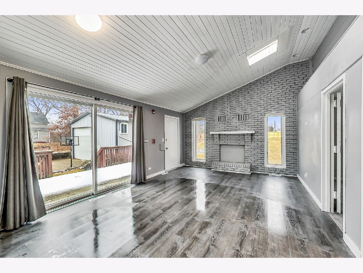
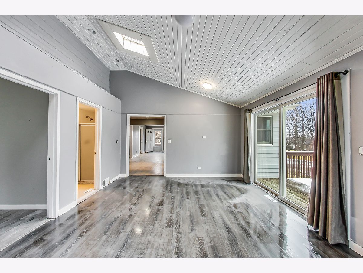
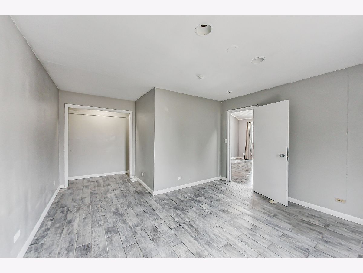
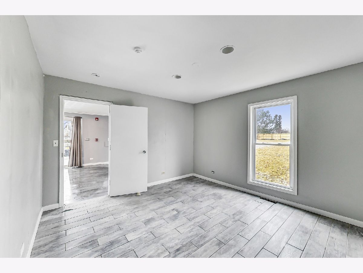
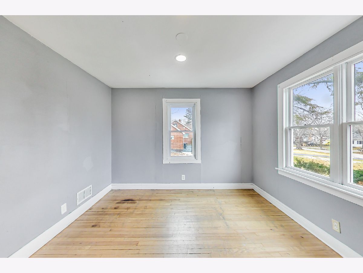
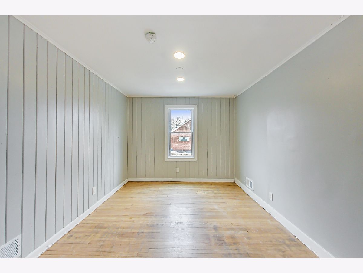
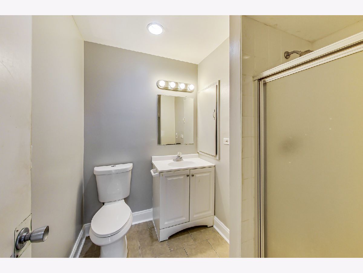
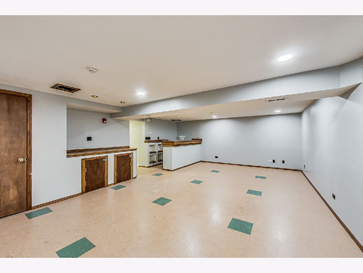
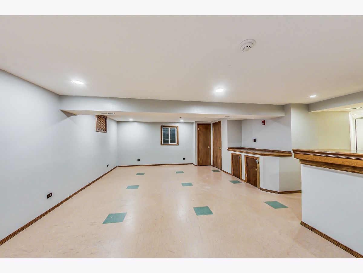
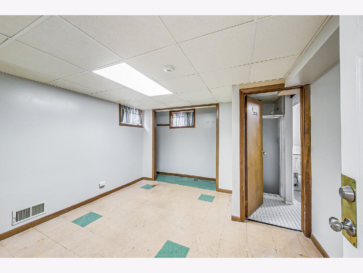
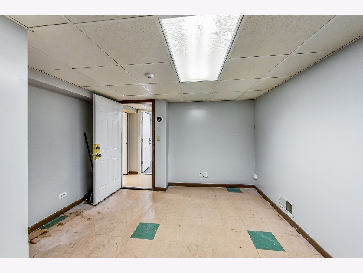
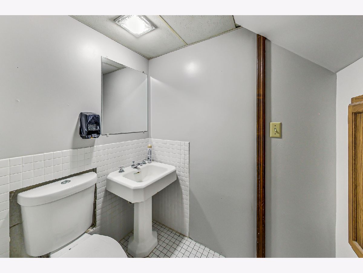
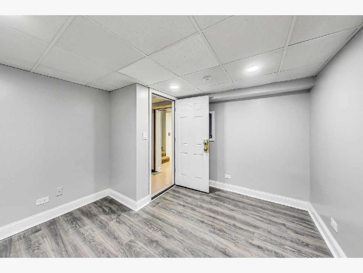
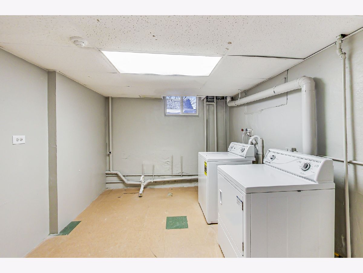
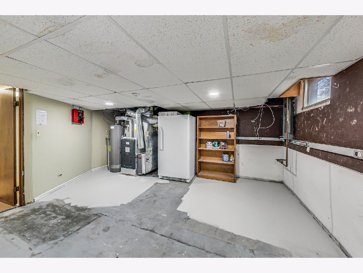
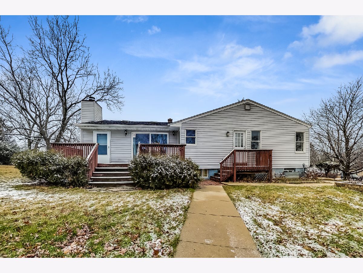
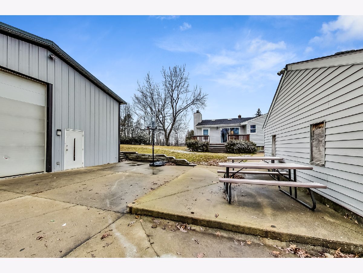
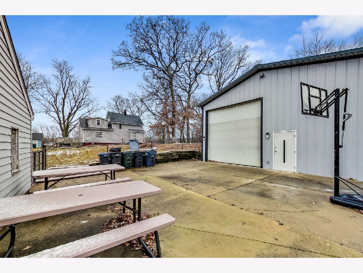
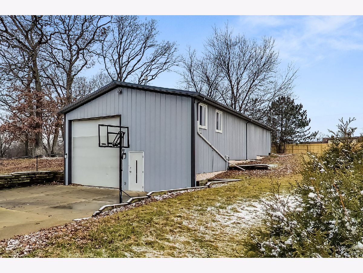
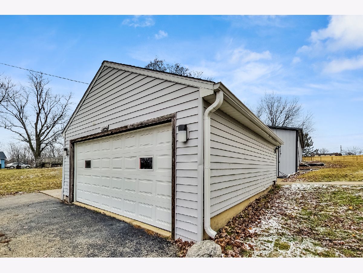
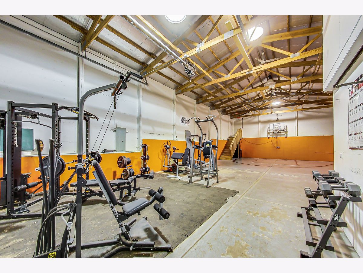
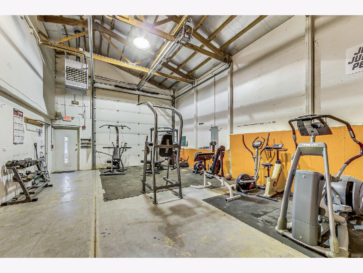
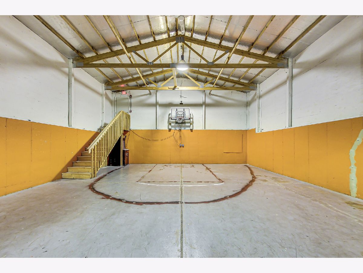
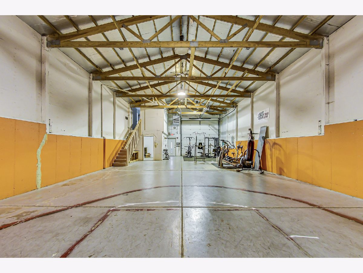
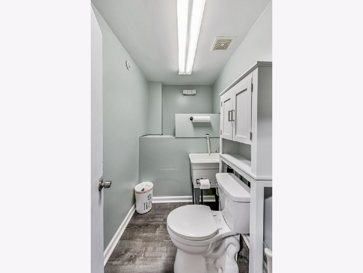
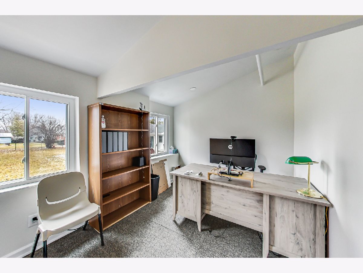
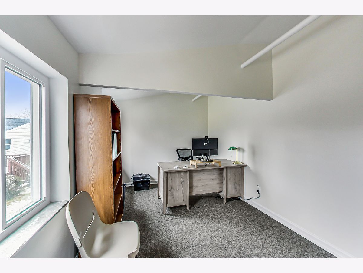
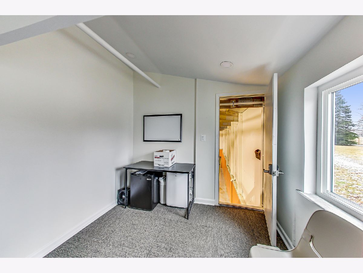
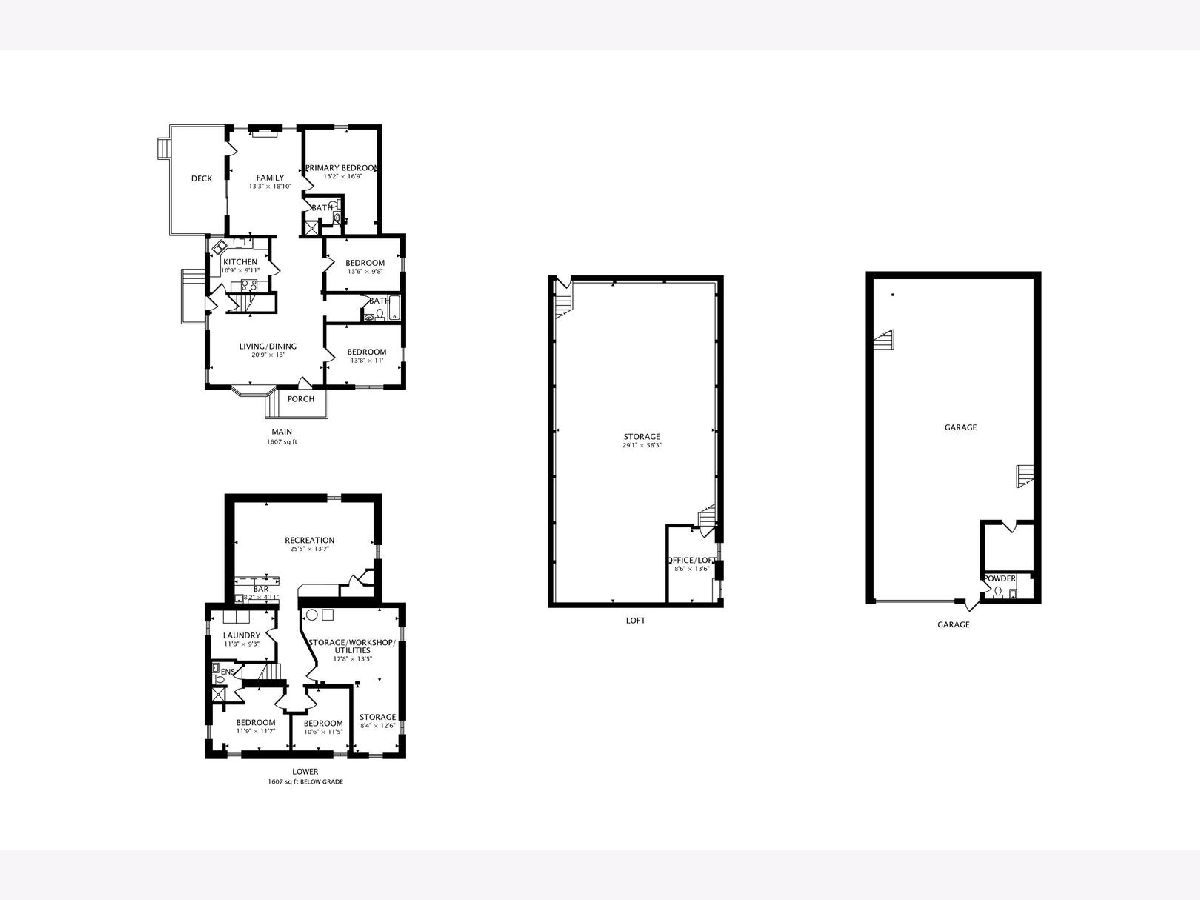
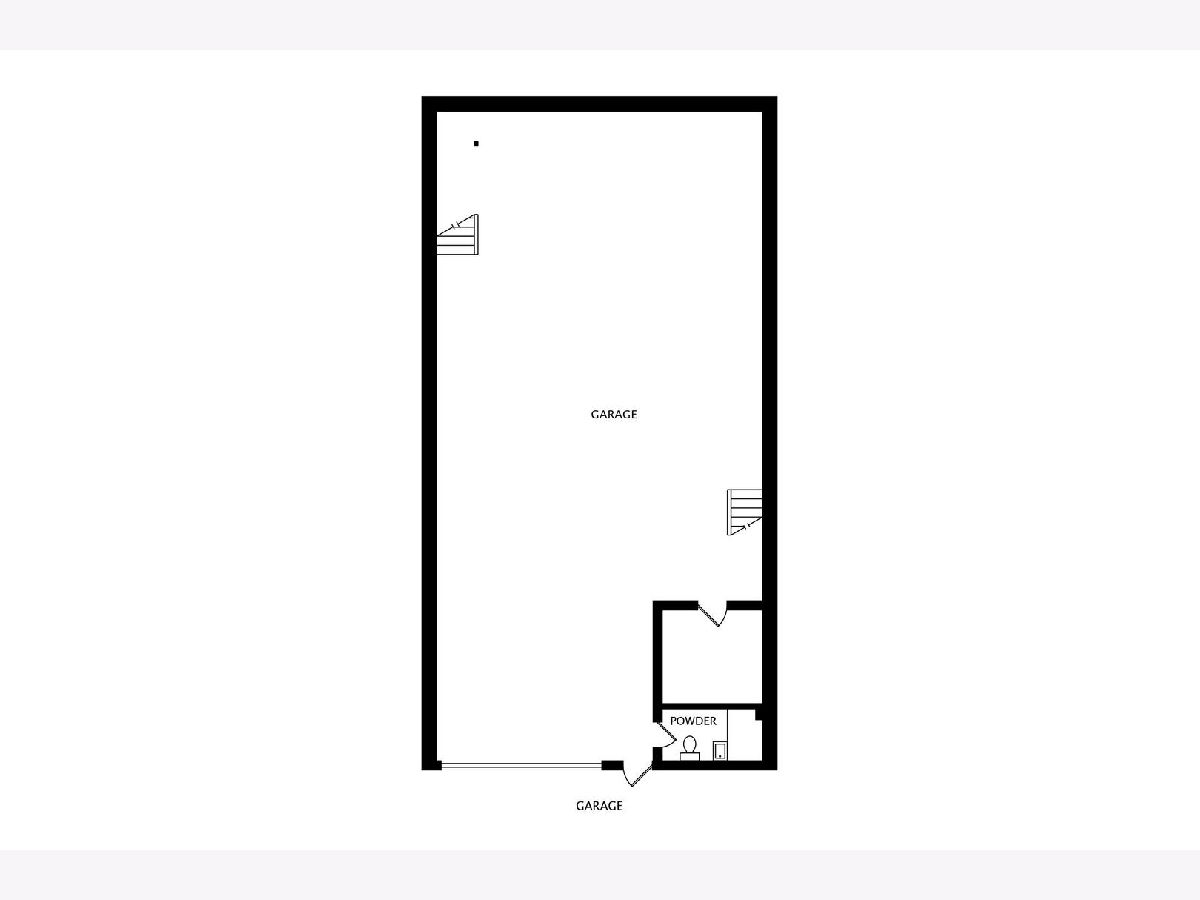
Room Specifics
Total Bedrooms: 4
Bedrooms Above Ground: 3
Bedrooms Below Ground: 1
Dimensions: —
Floor Type: —
Dimensions: —
Floor Type: —
Dimensions: —
Floor Type: —
Full Bathrooms: 3
Bathroom Amenities: —
Bathroom in Basement: 1
Rooms: —
Basement Description: Finished,Egress Window,Rec/Family Area,Sleeping Area,Storage Space
Other Specifics
| 2 | |
| — | |
| Asphalt | |
| — | |
| — | |
| 301.6X145X301X144.9 | |
| — | |
| — | |
| — | |
| — | |
| Not in DB | |
| — | |
| — | |
| — | |
| — |
Tax History
| Year | Property Taxes |
|---|
Contact Agent
Nearby Similar Homes
Nearby Sold Comparables
Contact Agent
Listing Provided By
@properties Christie's International Real Estate

