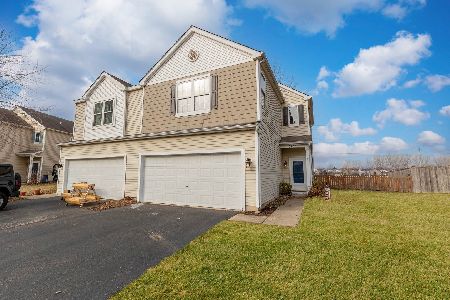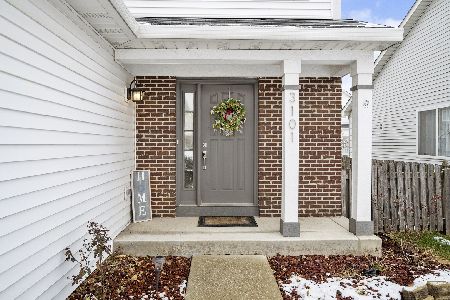3100 Dan Ireland Drive, Joliet, Illinois 60435
$215,000
|
Sold
|
|
| Status: | Closed |
| Sqft: | 1,488 |
| Cost/Sqft: | $144 |
| Beds: | 3 |
| Baths: | 4 |
| Year Built: | 2005 |
| Property Taxes: | $3,890 |
| Days On Market: | 2611 |
| Lot Size: | 0,00 |
Description
This home is has it all! Spacious living room w/wood lam flooring. Custom industrial style window hardware throughout. Crown molding & custom baseboards throughout first floor. Kitchen has tile flooring, upgraded backsplash, pantry & separate eating area. Newer appliances. Custom railings & wainscotting. All bedrooms have upgraded wood laminate flooring. Master suite w/private bathroom & walk in closet. Master bath has floor to ceiling shower w/upgraded shower heads & plumbing. Full finished basement is a must see! Large family room, office/library & a powder room. The homeowners have outdone themselves with the custom shelving in the office/library. Wait till you see the tardis leading into the library! This home has so many upgrades. Nest system w/thermostat as well as smoke & carbon monoxide detectors. Infrared air filter, humidifier, tankless water heater, upgraded vents & duct work. You don't want to miss the amazing lighting throughout. Nothing to do but move in!
Property Specifics
| Condos/Townhomes | |
| 2 | |
| — | |
| 2005 | |
| Full | |
| GEORGETOWN | |
| No | |
| — |
| Will | |
| Country Homes Of Lakewood Falls | |
| 250 / Annual | |
| Insurance | |
| Public | |
| Public Sewer | |
| 10150468 | |
| 0603241130430000 |
Nearby Schools
| NAME: | DISTRICT: | DISTANCE: | |
|---|---|---|---|
|
Grade School
Crystal Lawns Elementary School |
202 | — | |
|
Middle School
Timber Ridge Middle School |
202 | Not in DB | |
|
High School
Plainfield Central High School |
202 | Not in DB | |
Property History
| DATE: | EVENT: | PRICE: | SOURCE: |
|---|---|---|---|
| 28 Dec, 2018 | Sold | $215,000 | MRED MLS |
| 11 Dec, 2018 | Under contract | $215,000 | MRED MLS |
| 6 Dec, 2018 | Listed for sale | $215,000 | MRED MLS |
Room Specifics
Total Bedrooms: 3
Bedrooms Above Ground: 3
Bedrooms Below Ground: 0
Dimensions: —
Floor Type: Wood Laminate
Dimensions: —
Floor Type: Wood Laminate
Full Bathrooms: 4
Bathroom Amenities: —
Bathroom in Basement: 1
Rooms: Office,Foyer,Eating Area
Basement Description: Finished
Other Specifics
| 2 | |
| Concrete Perimeter | |
| Asphalt | |
| Patio, Porch, Storms/Screens, End Unit | |
| Fenced Yard | |
| .11 | |
| — | |
| Full | |
| Vaulted/Cathedral Ceilings, Wood Laminate Floors, Second Floor Laundry, Laundry Hook-Up in Unit | |
| Range, Microwave, Dishwasher, Refrigerator, Washer, Dryer, Disposal | |
| Not in DB | |
| — | |
| — | |
| — | |
| — |
Tax History
| Year | Property Taxes |
|---|---|
| 2018 | $3,890 |
Contact Agent
Nearby Similar Homes
Nearby Sold Comparables
Contact Agent
Listing Provided By
Keller Williams Infinity





