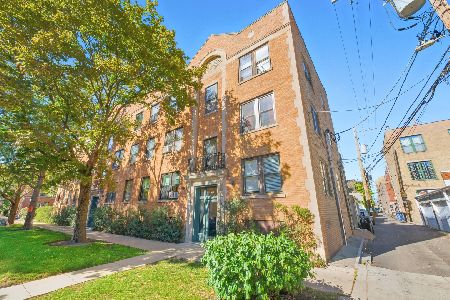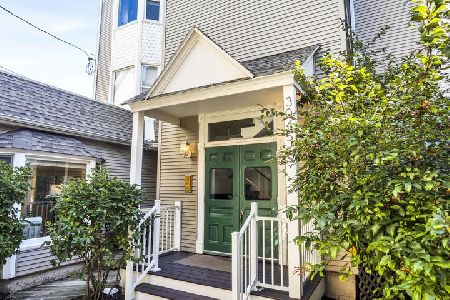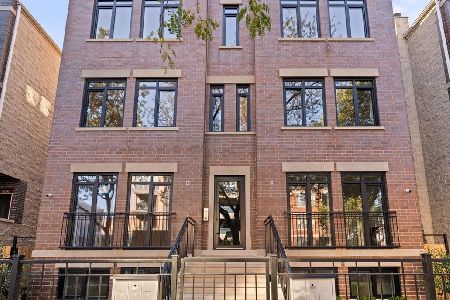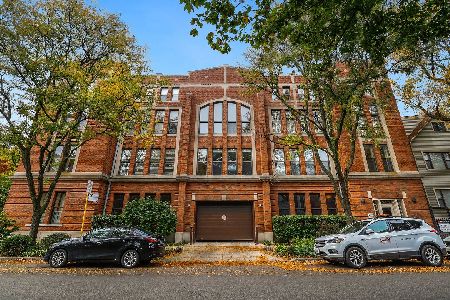3100 Kenmore Avenue, Lake View, Chicago, Illinois 60657
$480,000
|
Sold
|
|
| Status: | Closed |
| Sqft: | 1,600 |
| Cost/Sqft: | $297 |
| Beds: | 2 |
| Baths: | 2 |
| Year Built: | 1920 |
| Property Taxes: | $8,448 |
| Days On Market: | 1843 |
| Lot Size: | 0,00 |
Description
This spacious and airy Lake View home is filled with natural light, situated in a boutique elevator building and tucked down a corridor shared by only one other unit, enjoys a private terrace & includes 1 heated garage parking space. The architecturally beautiful rotunda foyer welcomes you with the options to access the living area, kitchen, or bedrooms. A long hallway separates the bedrooms from the living space. Beautiful dark stained hardwood floors flow from the chef's kitchen featuring stainless steel appliances, white cabinets, granite counter tops, large peninsula with breakfast bar seating, and flow in to the expansive dining & living rooms which enjoy tree-lined street views and is perfect for entertaining. The primary bedroom is complete with a large walk in closet providing custom shelving, separate linen closet, & luxuriously renovated en suite bath boasting separate shower & a jetted, deep, soaking tub. The primary bedroom also enjoys natural light delivered through the French door leading to the sweeping balcony tucked in amongst the trees and well suited for enjoying morning coffee or relaxing with a book. The spacious second bedroom boasts dual closets, one providing electricity for home office needs. The beautifully renovated hall bath boasts a luxurious white and gray marble, walk in shower with well designed inset glass tile detail. In-unit laundry with space to accommodate a full size front loading washer & dryer. Ample storage in & out of unit. Heated attached garage parking space included. Great location. Proximity to Belmont Red, Brown, & Purple EL train lines, CTA buses, & Lake Shore Drive. Kenmore Play Lot. Wrigley Field & it's Farmers' Market. Whole Foods, Mariano's, Trader Joe's, South Loop Market, Fresh Stop Produce and Market, Foxtrot Market - Southport, Walgreen's, & Target. A short stroll to the Southport Corridor. Enjoy neighborhood favorites: Big & Little's, DMK Burger Bar, Fish Bar, Blaze Pizza, Native Foods, Ann Sather, Bittersweet Pastry Shop, Chicago Bagel Authority, & Osmium Coffee Bar. Pet friendly. Must see.
Property Specifics
| Condos/Townhomes | |
| 3 | |
| — | |
| 1920 | |
| None | |
| — | |
| No | |
| — |
| Cook | |
| — | |
| 285 / Monthly | |
| Water,Exterior Maintenance,Lawn Care,Scavenger,Snow Removal | |
| Lake Michigan | |
| Public Sewer | |
| 10919947 | |
| 14292020421002 |
Nearby Schools
| NAME: | DISTRICT: | DISTANCE: | |
|---|---|---|---|
|
Grade School
Agassiz Elementary School |
299 | — | |
|
Middle School
Agassiz Elementary School |
299 | Not in DB | |
|
High School
Lincoln Park High School |
299 | Not in DB | |
Property History
| DATE: | EVENT: | PRICE: | SOURCE: |
|---|---|---|---|
| 2 May, 2016 | Sold | $482,500 | MRED MLS |
| 11 Apr, 2016 | Under contract | $525,000 | MRED MLS |
| 29 Feb, 2016 | Listed for sale | $525,000 | MRED MLS |
| 14 Dec, 2020 | Sold | $480,000 | MRED MLS |
| 8 Nov, 2020 | Under contract | $475,000 | MRED MLS |
| 29 Oct, 2020 | Listed for sale | $475,000 | MRED MLS |
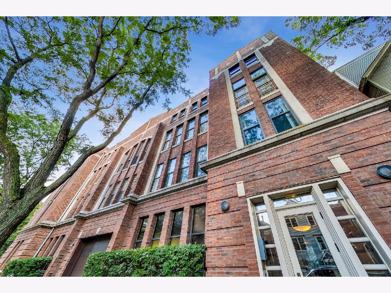
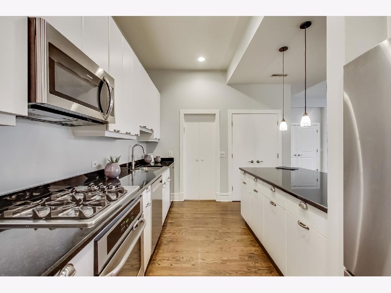
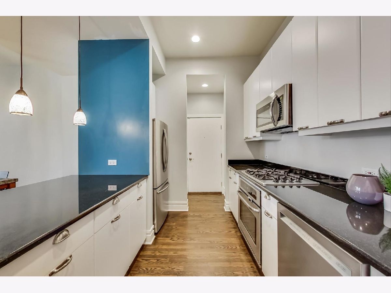
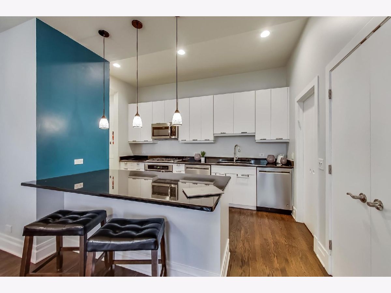
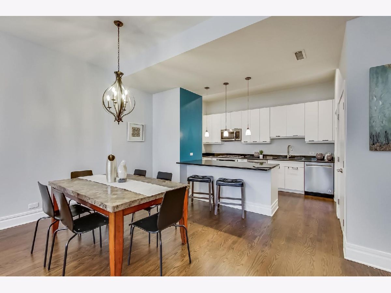
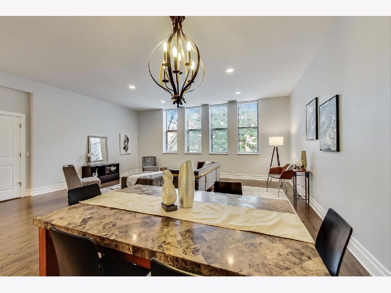
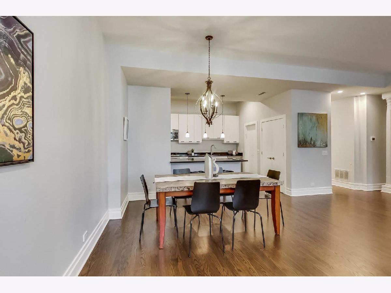
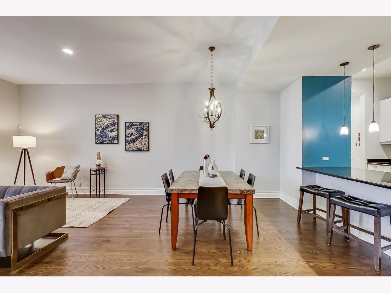
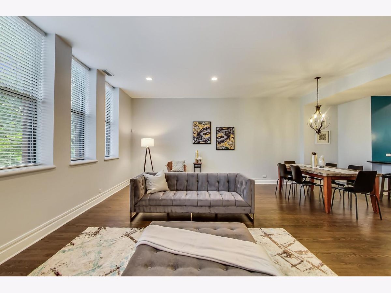
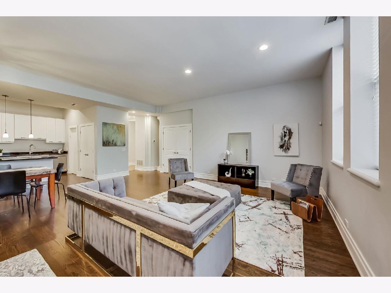
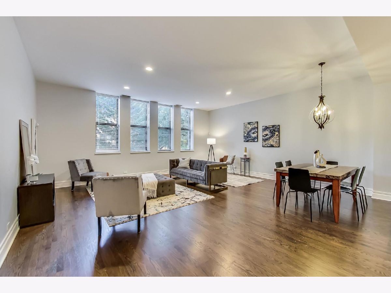
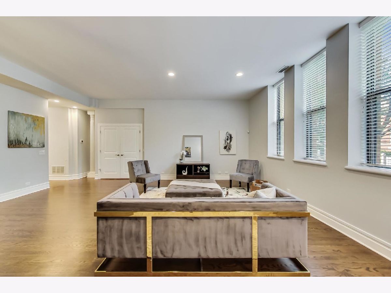
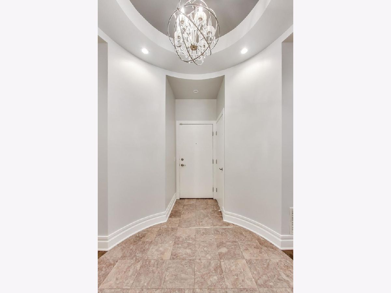
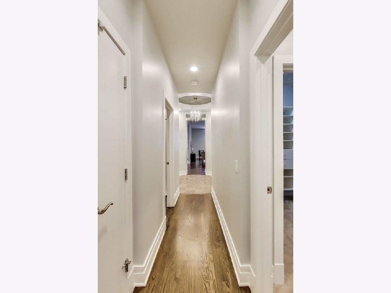
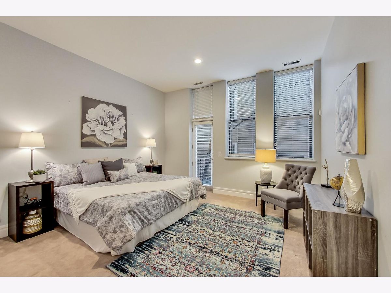
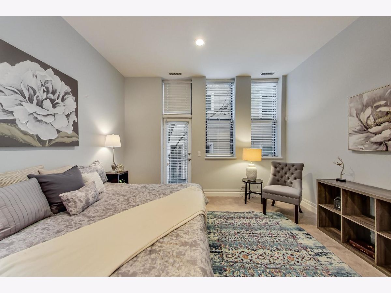
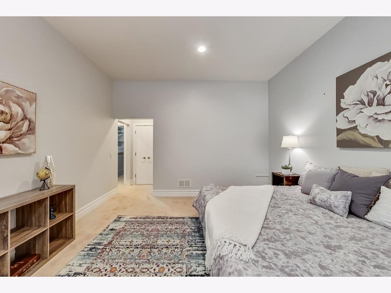
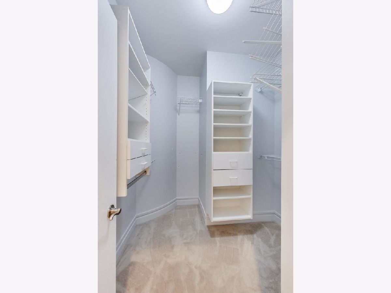
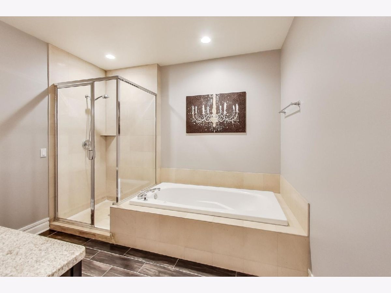
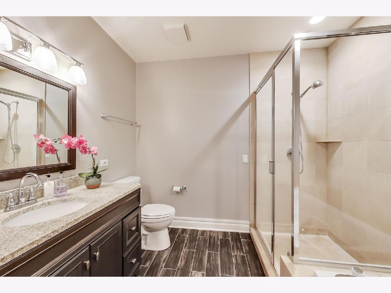
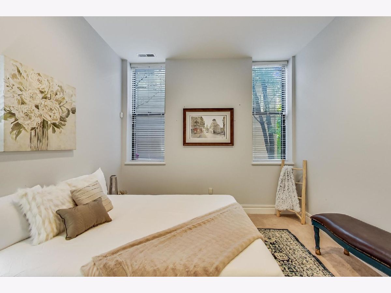
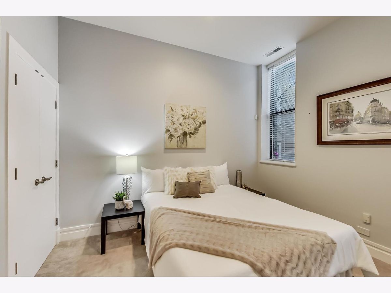
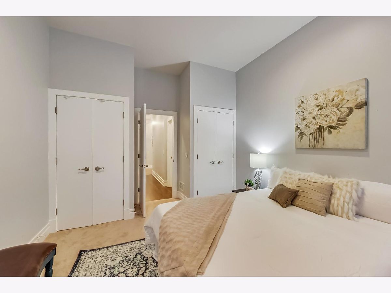
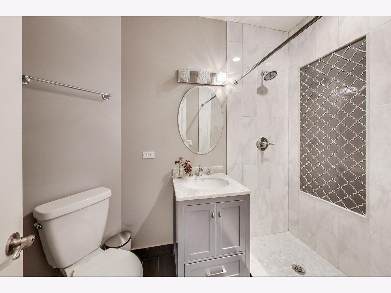
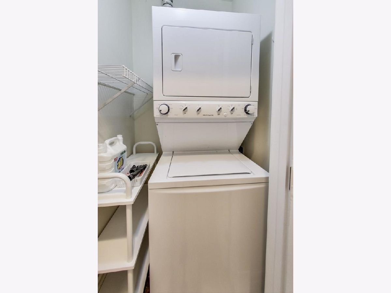
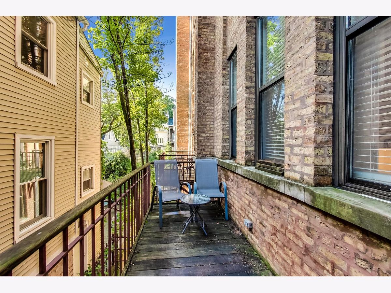
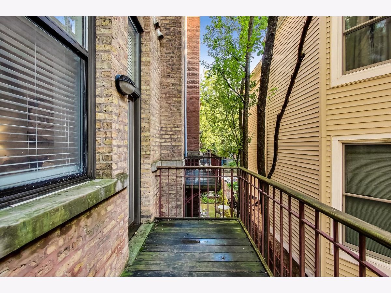
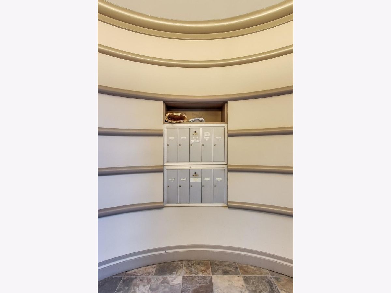
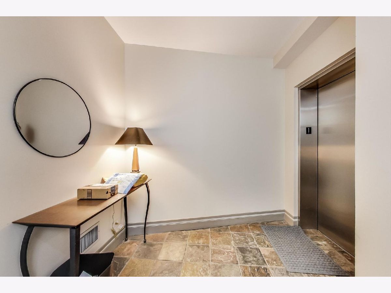
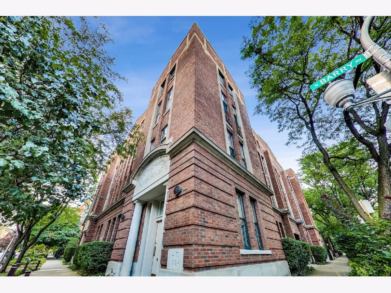
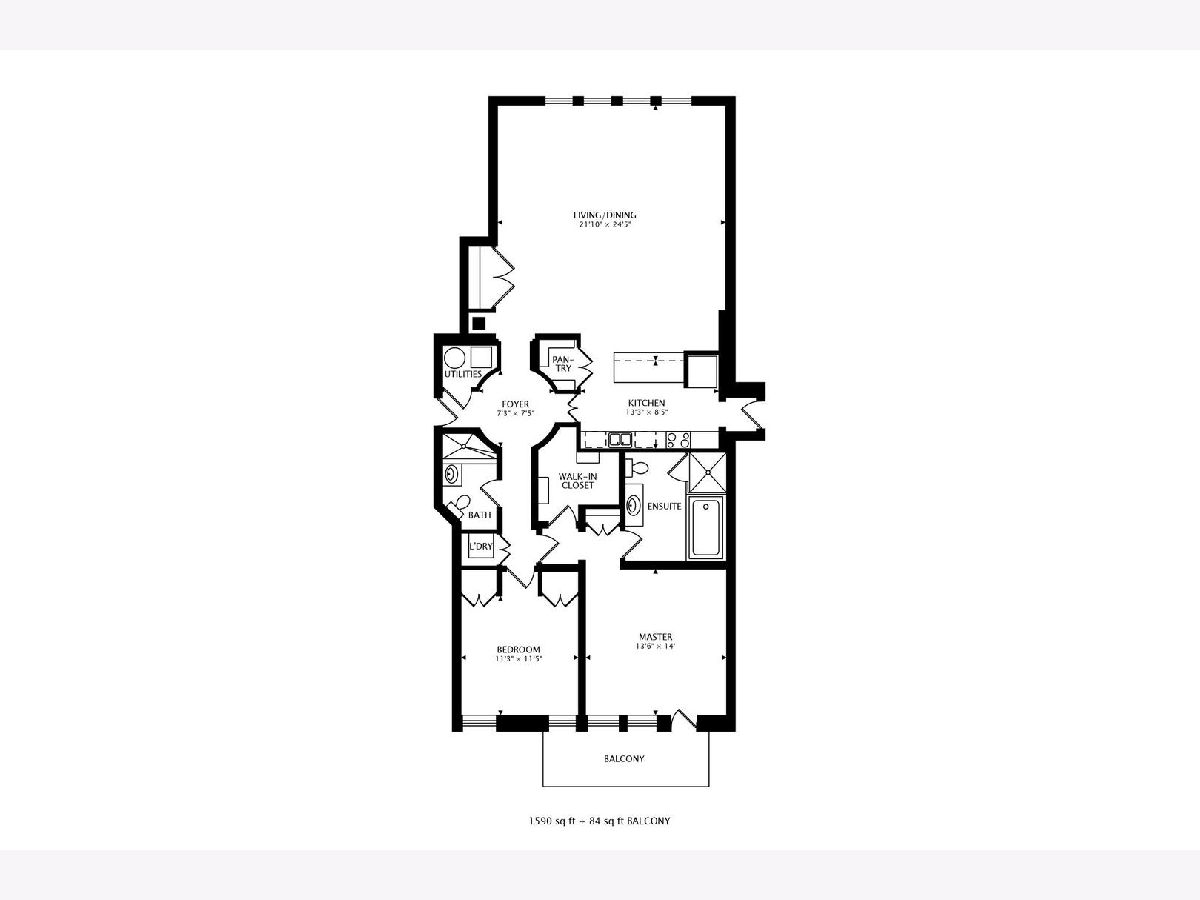
Room Specifics
Total Bedrooms: 2
Bedrooms Above Ground: 2
Bedrooms Below Ground: 0
Dimensions: —
Floor Type: Carpet
Full Bathrooms: 2
Bathroom Amenities: Whirlpool,Separate Shower,Soaking Tub
Bathroom in Basement: 0
Rooms: Foyer,Balcony/Porch/Lanai
Basement Description: None
Other Specifics
| 1 | |
| — | |
| — | |
| Balcony | |
| — | |
| CONDO | |
| — | |
| Full | |
| Hardwood Floors, Laundry Hook-Up in Unit, Walk-In Closet(s), Open Floorplan, Some Carpeting, Granite Counters | |
| Range, Microwave, Dishwasher, Refrigerator, Washer, Dryer, Stainless Steel Appliance(s) | |
| Not in DB | |
| — | |
| — | |
| Elevator(s), Storage, Security Door Lock(s) | |
| — |
Tax History
| Year | Property Taxes |
|---|---|
| 2016 | $6,093 |
| 2020 | $8,448 |
Contact Agent
Nearby Similar Homes
Nearby Sold Comparables
Contact Agent
Listing Provided By
@properties


