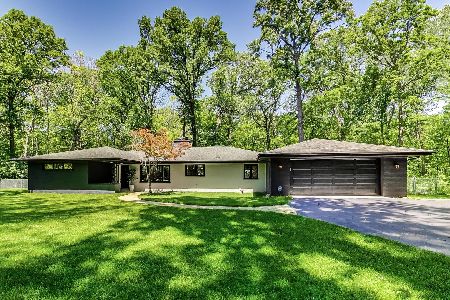3100 Orange Brace Road, Riverwoods, Illinois 60015
$550,000
|
Sold
|
|
| Status: | Closed |
| Sqft: | 3,425 |
| Cost/Sqft: | $161 |
| Beds: | 4 |
| Baths: | 4 |
| Year Built: | 1970 |
| Property Taxes: | $13,298 |
| Days On Market: | 1705 |
| Lot Size: | 2,38 |
Description
Gorgeous 2 and a half acre lot with massive circular driveway surrounded by luscious trees, perfect for privacy!! Five car garage home!! Barn with two stalls for horses to live on the property and a detached garage for extra space. Enter into this lovely two story brick home through your capturing pergola leading to the front door. As soon as you enter you will fall in love with home's bright and airy voluminous layout ideal for everyday living and entertaining. Step down into your eye catching living room highlighting stunning floor to ceiling multi-sided brick fireplace that's shared with the family room. Entertain in your charming dining room perfect for every gathering. Make memories in your gourmet kitchen boasting granite countertops, tile backsplash, Viking oven/range and range hood, an abundance of cabinetry, and eating area with outdoor access to backyard deck. Spend quality time in exquisite family room with access to beautiful and open sunroom. Laundry room, half bath, and spacious office complete the first level. Retreat to your master bedroom presenting private balcony, ensuite, and connected second bedroom that can be used as a workout room, second office, or game room. Two additional bedrooms with walk in closets, and a full bath with a double sink complete the second level. Escape to your large yard with expansive deck and enclosed private sauna perfect for outdoor entertainment! This home wont be on the market long, come see your future home!!!
Property Specifics
| Single Family | |
| — | |
| — | |
| 1970 | |
| None | |
| — | |
| No | |
| 2.38 |
| Lake | |
| — | |
| 500 / Annual | |
| Other | |
| Private Well | |
| Septic-Private | |
| 11136062 | |
| 15361010090000 |
Nearby Schools
| NAME: | DISTRICT: | DISTANCE: | |
|---|---|---|---|
|
Grade School
Wilmot Elementary School |
109 | — | |
|
Middle School
Charles J Caruso Middle School |
109 | Not in DB | |
|
High School
Deerfield High School |
113 | Not in DB | |
Property History
| DATE: | EVENT: | PRICE: | SOURCE: |
|---|---|---|---|
| 21 Sep, 2021 | Sold | $550,000 | MRED MLS |
| 29 Jun, 2021 | Under contract | $550,000 | MRED MLS |
| 25 Jun, 2021 | Listed for sale | $550,000 | MRED MLS |
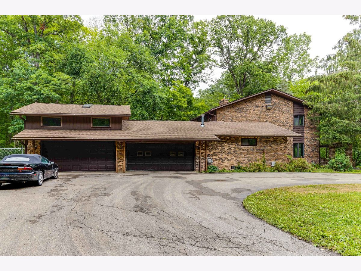
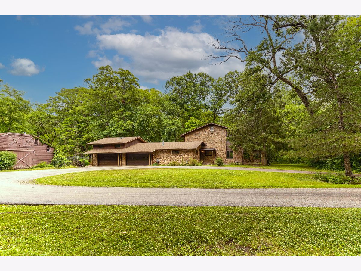
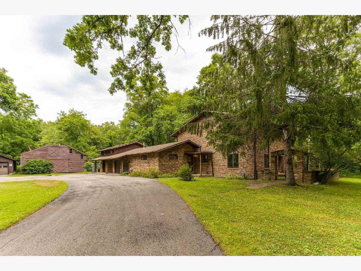
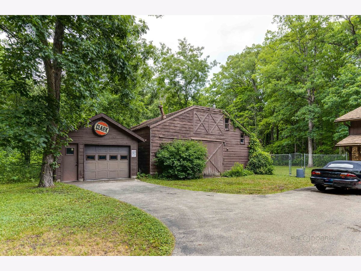
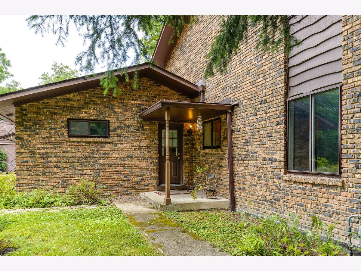
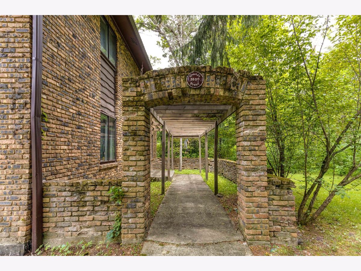
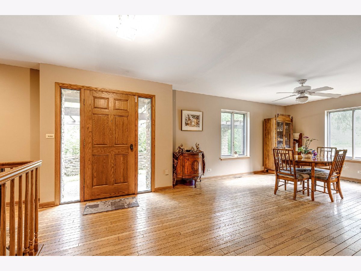
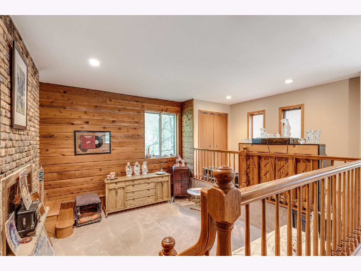
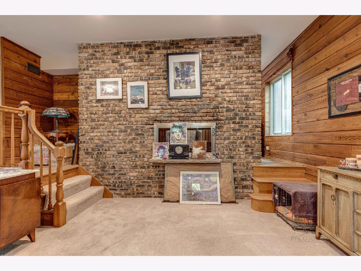
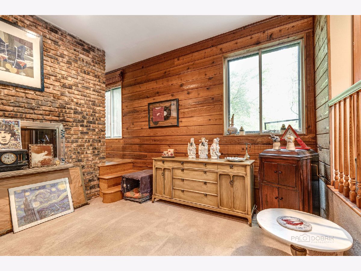
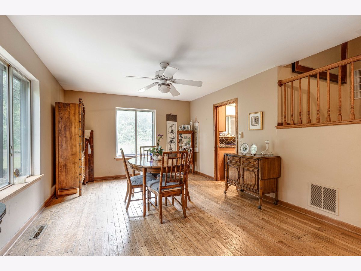
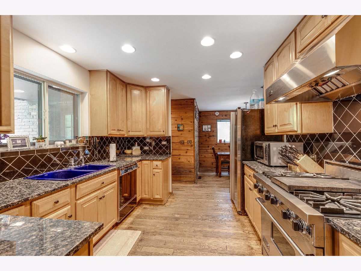
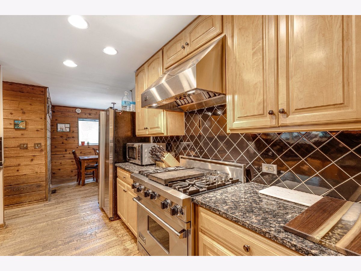
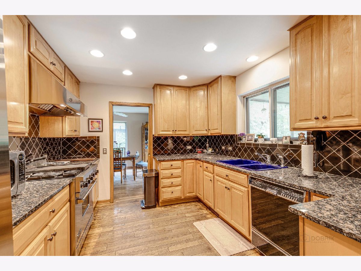
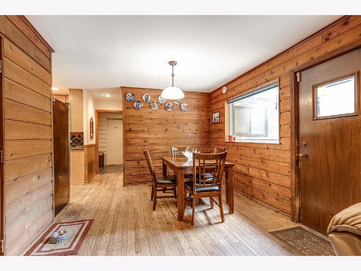
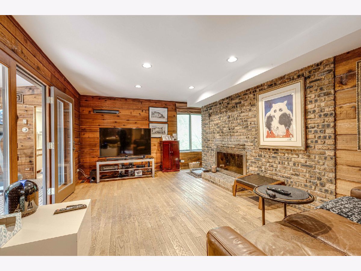
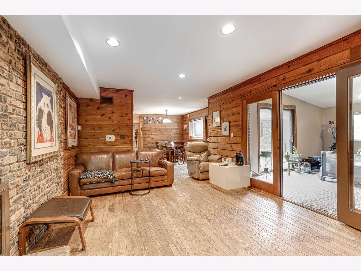
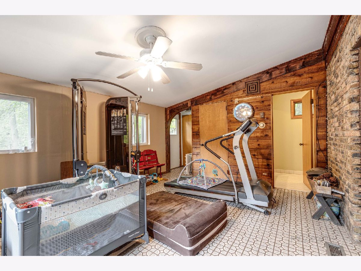
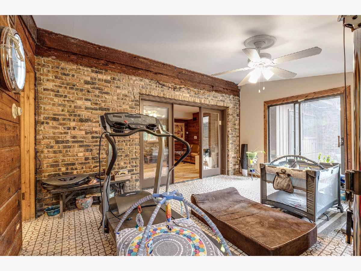
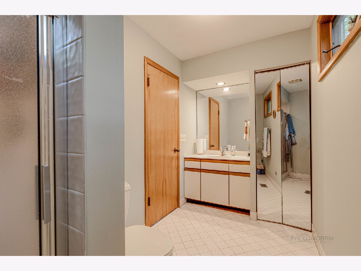
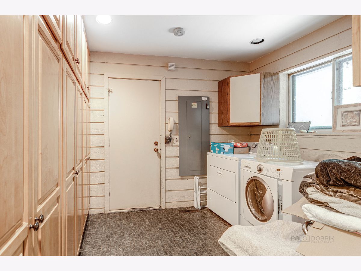
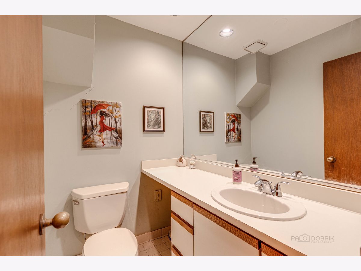
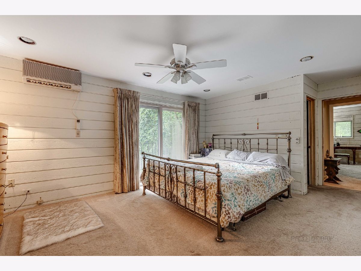
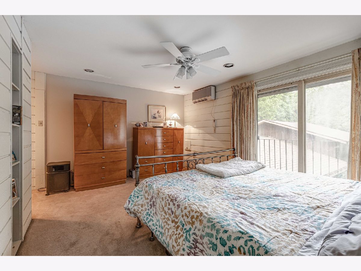
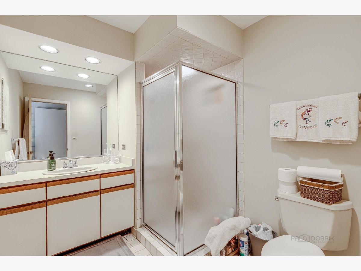
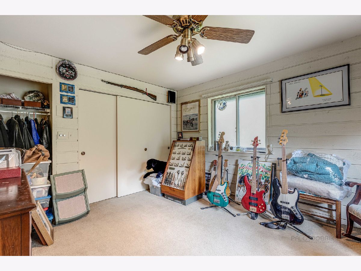
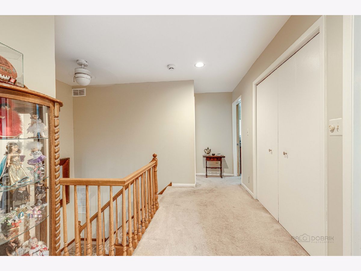
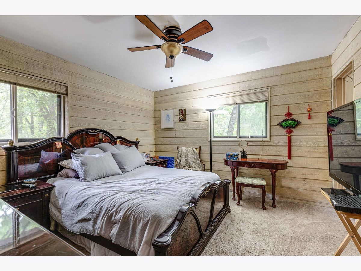
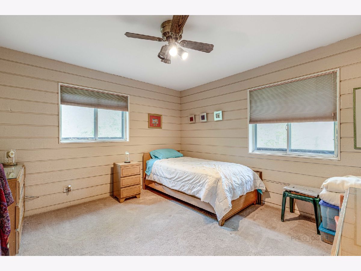
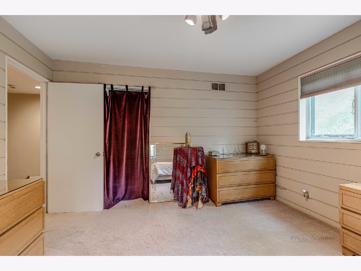
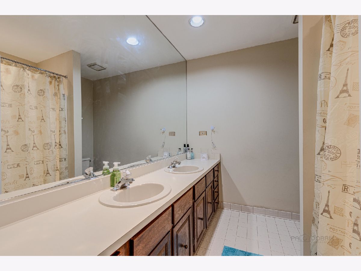
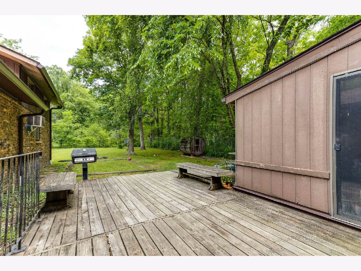
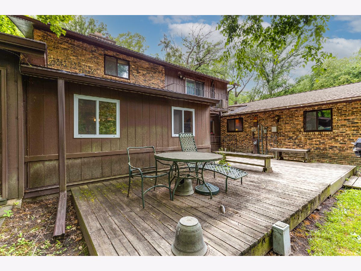
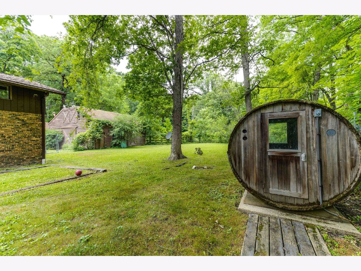
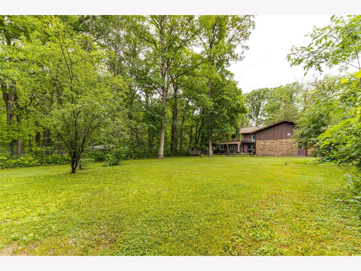
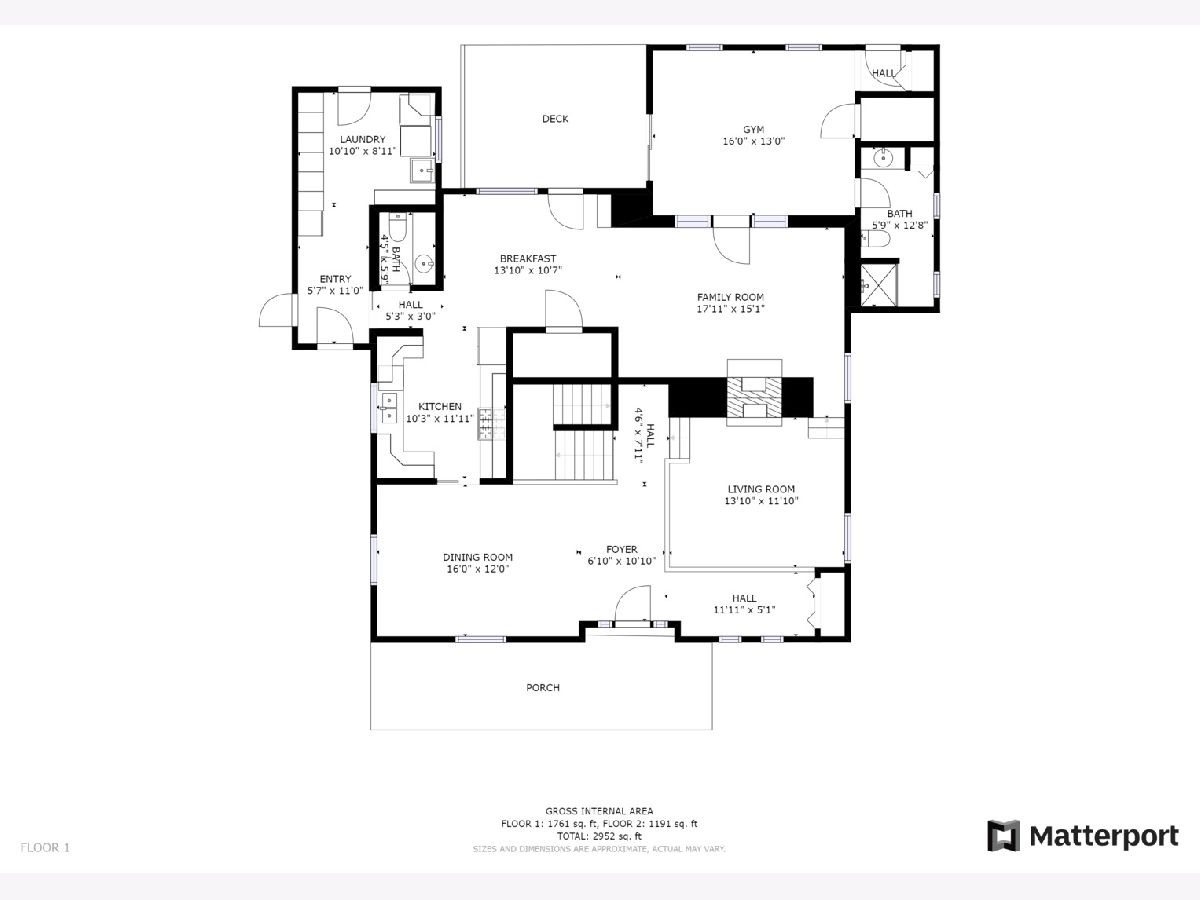
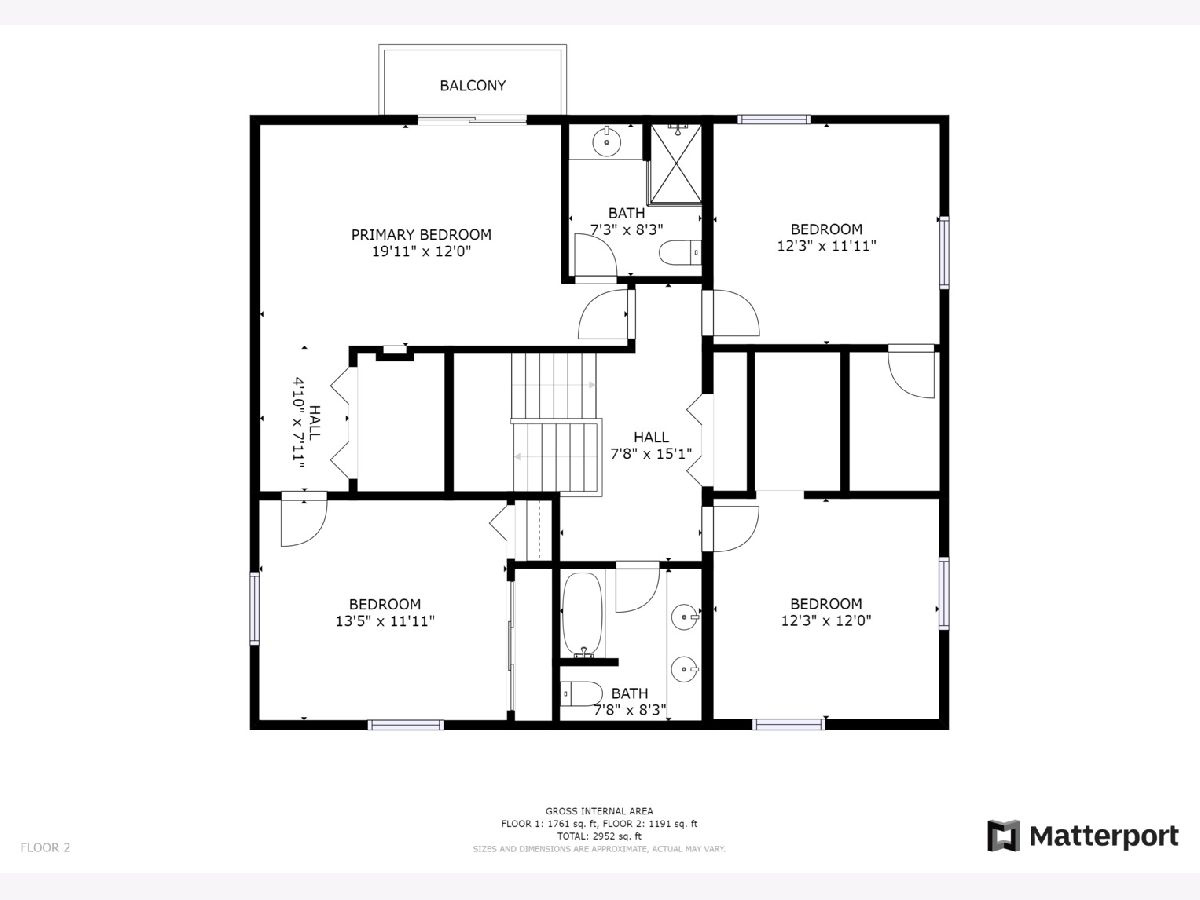
Room Specifics
Total Bedrooms: 4
Bedrooms Above Ground: 4
Bedrooms Below Ground: 0
Dimensions: —
Floor Type: Carpet
Dimensions: —
Floor Type: Carpet
Dimensions: —
Floor Type: Carpet
Full Bathrooms: 4
Bathroom Amenities: Separate Shower,Double Sink,Soaking Tub
Bathroom in Basement: 0
Rooms: Office,Eating Area,Heated Sun Room
Basement Description: None
Other Specifics
| 5 | |
| — | |
| Asphalt | |
| Balcony, Deck, Storms/Screens, Outdoor Grill | |
| Horses Allowed,Landscaped,Wooded | |
| 103904 | |
| — | |
| Full | |
| Hardwood Floors, First Floor Laundry, Walk-In Closet(s), Granite Counters, Separate Dining Room | |
| Range, Microwave, Dishwasher, Refrigerator, Washer, Dryer, Disposal, Range Hood | |
| Not in DB | |
| Stable(s), Street Paved | |
| — | |
| — | |
| Double Sided, Wood Burning Stove, Attached Fireplace Doors/Screen |
Tax History
| Year | Property Taxes |
|---|---|
| 2021 | $13,298 |
Contact Agent
Nearby Sold Comparables
Contact Agent
Listing Provided By
RE/MAX Top Performers



