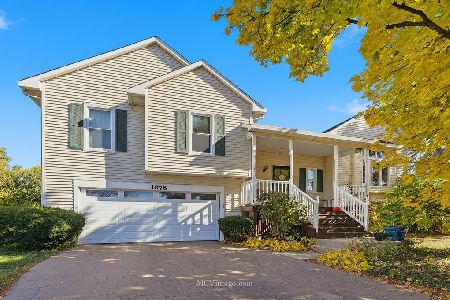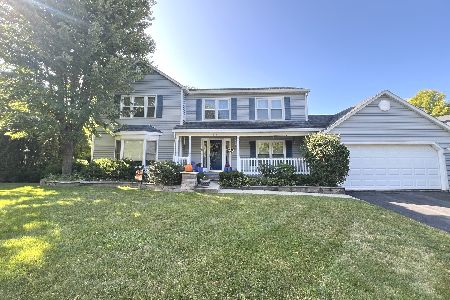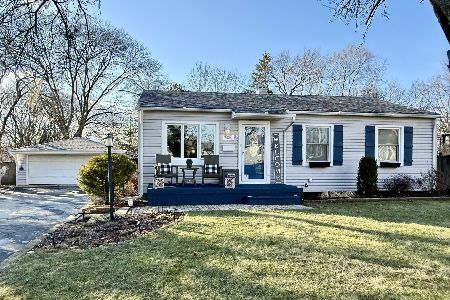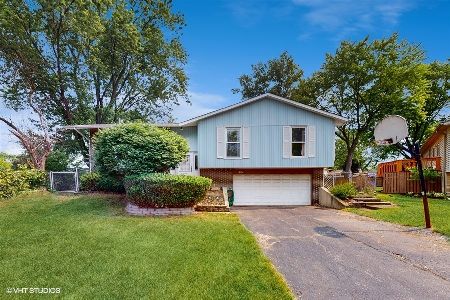3100 Shelley Court, Woodridge, Illinois 60517
$365,000
|
Sold
|
|
| Status: | Closed |
| Sqft: | 3,725 |
| Cost/Sqft: | $101 |
| Beds: | 3 |
| Baths: | 3 |
| Year Built: | 1969 |
| Property Taxes: | $9,683 |
| Days On Market: | 1718 |
| Lot Size: | 0,00 |
Description
If you're looking for a unique home with character & amazing living space, look no more! Entryway opens to great room addition with vaulted ceilings, skylights, recessed lighting & a breathtaking see through fireplace & living area. Kitchen has an eating area in addition to a formal dining room with skylights, but the space has endless uses. Deck off kitchen for outdoor entertaining space. Spacious bedroom, full bath & loft area can also be enclosed to add another bedroom. Master bedroom suite has a walk in closet, with full bath boasting heated floors, a jacuzzi tub & walk in shower. The lower level has yet another living area/ recreation room, plus another bedroom & another full bath. Fully fenced yard & oversized 2 car garage. Roof was replaced in August 2020 & has a transferable warranty. Power generator included.
Property Specifics
| Single Family | |
| — | |
| — | |
| 1969 | |
| English | |
| — | |
| No | |
| 0 |
| Du Page | |
| Forest Edge | |
| — / Not Applicable | |
| None | |
| Lake Michigan | |
| Public Sewer | |
| 11071058 | |
| 0835207019 |
Nearby Schools
| NAME: | DISTRICT: | DISTANCE: | |
|---|---|---|---|
|
Grade School
John L Sipley Elementary School |
68 | — | |
|
Middle School
Thomas Jefferson Junior High Sch |
68 | Not in DB | |
|
High School
South High School |
99 | Not in DB | |
Property History
| DATE: | EVENT: | PRICE: | SOURCE: |
|---|---|---|---|
| 27 Aug, 2021 | Sold | $365,000 | MRED MLS |
| 9 Jul, 2021 | Under contract | $375,000 | MRED MLS |
| — | Last price change | $400,000 | MRED MLS |
| 17 Jun, 2021 | Listed for sale | $400,000 | MRED MLS |
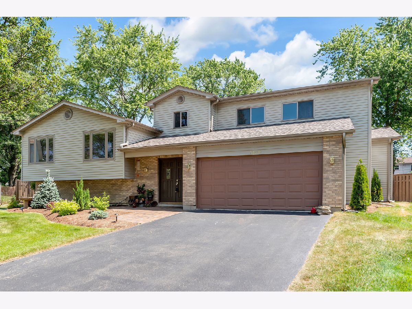
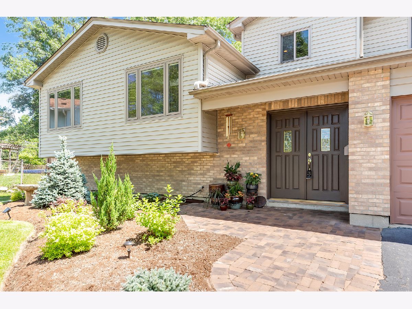
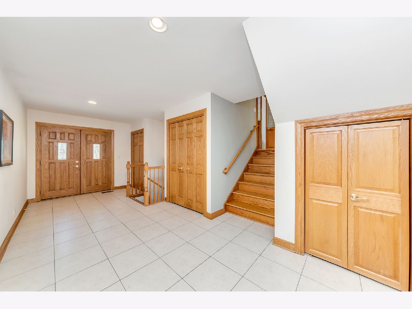
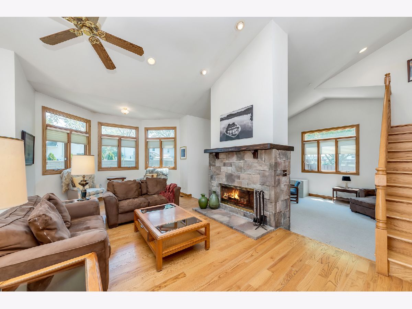
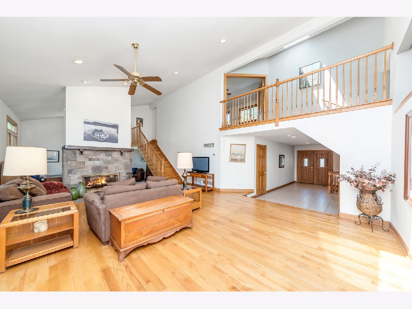
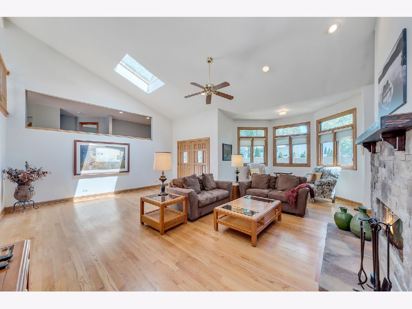
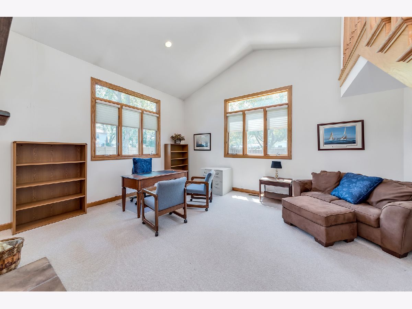
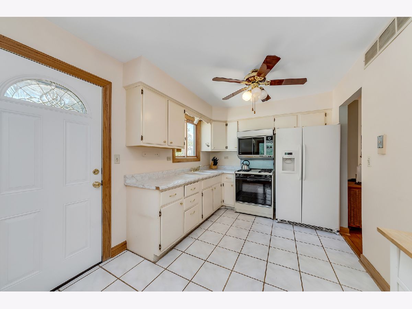
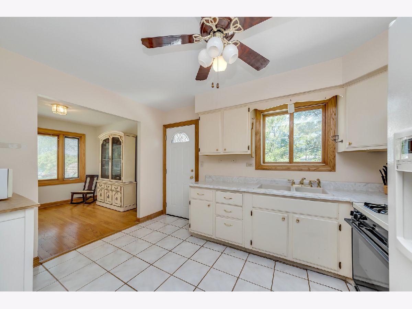
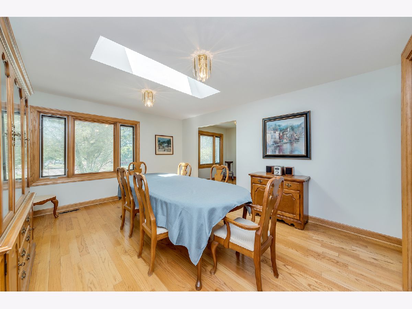
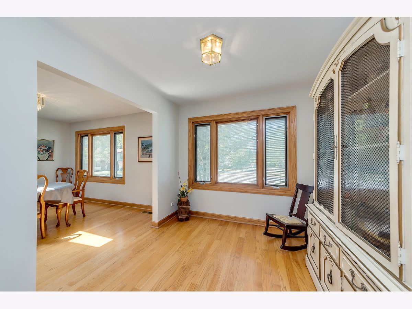
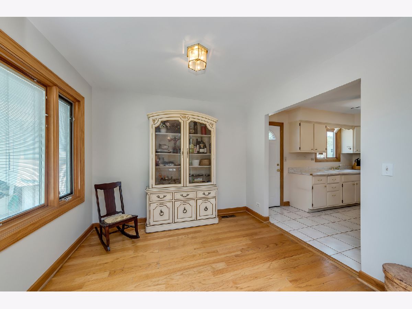
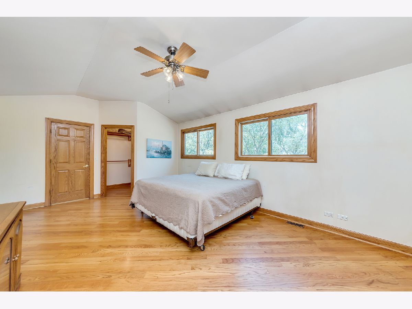
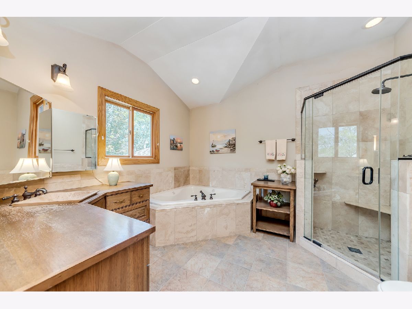
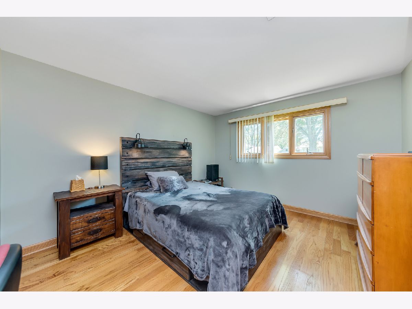
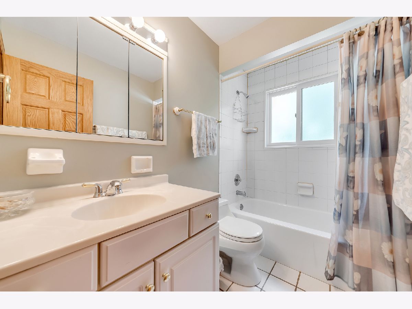
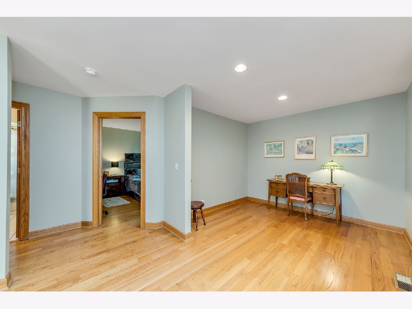
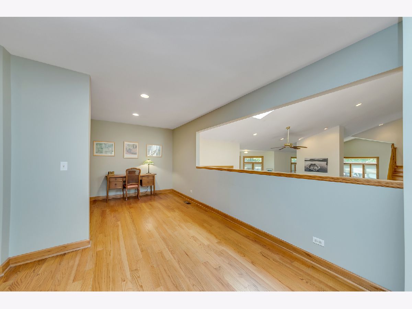
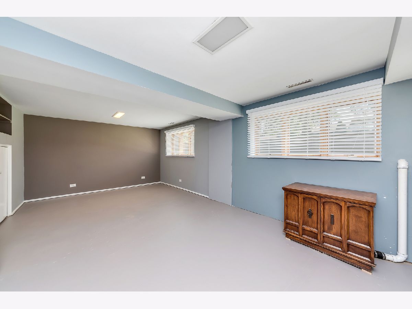
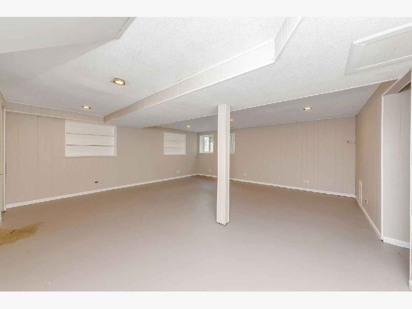
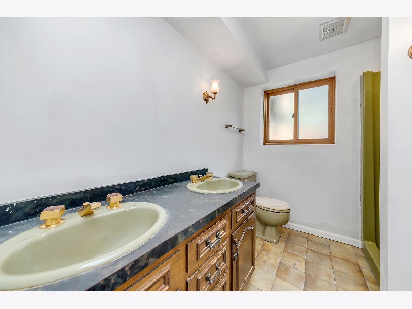
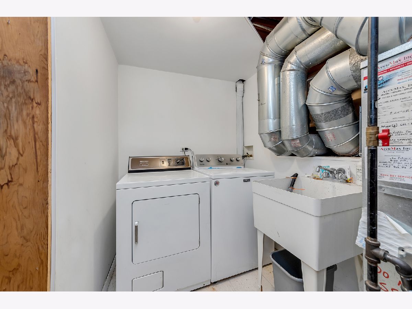
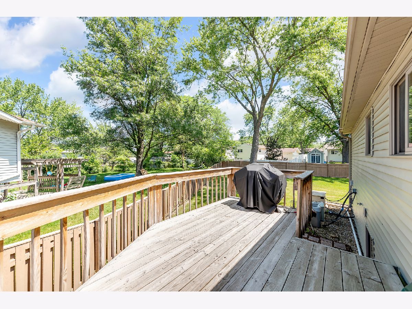
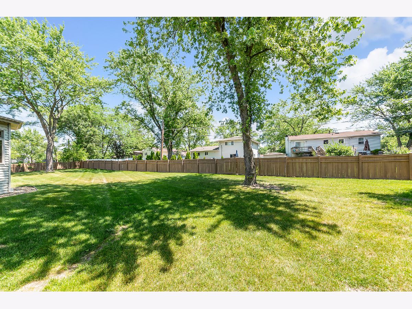
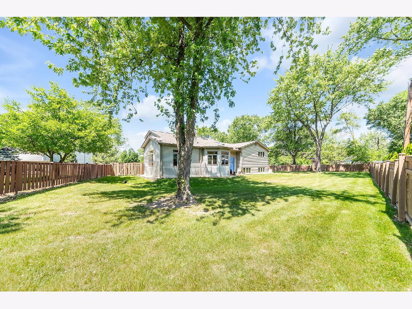
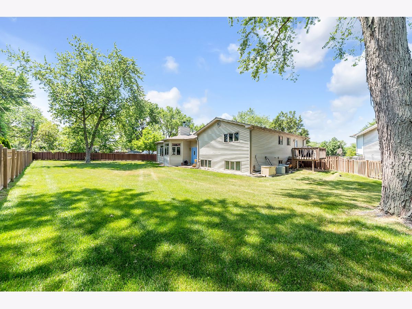
Room Specifics
Total Bedrooms: 3
Bedrooms Above Ground: 3
Bedrooms Below Ground: 0
Dimensions: —
Floor Type: Hardwood
Dimensions: —
Floor Type: Other
Full Bathrooms: 3
Bathroom Amenities: Whirlpool,Separate Shower
Bathroom in Basement: 1
Rooms: Breakfast Room,Den,Loft,Foyer,Walk In Closet
Basement Description: Finished,Lookout
Other Specifics
| 2 | |
| Concrete Perimeter | |
| Asphalt | |
| Deck, Storms/Screens | |
| Fenced Yard,Landscaped | |
| 11761 | |
| — | |
| Full | |
| Vaulted/Cathedral Ceilings, Skylight(s), Hardwood Floors, Heated Floors, Walk-In Closet(s) | |
| Range, Microwave, Refrigerator, Washer, Dryer | |
| Not in DB | |
| Sidewalks, Street Lights, Street Paved | |
| — | |
| — | |
| Double Sided |
Tax History
| Year | Property Taxes |
|---|---|
| 2021 | $9,683 |
Contact Agent
Nearby Similar Homes
Nearby Sold Comparables
Contact Agent
Listing Provided By
Keller Williams Experience



