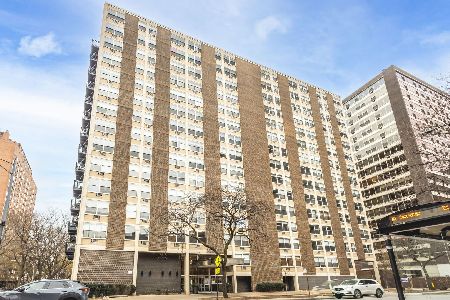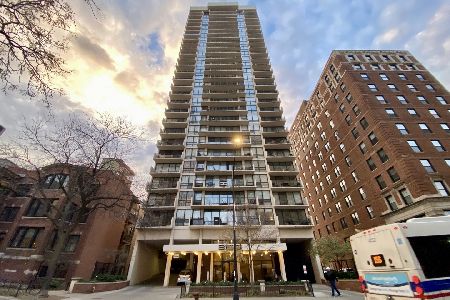3100 Sheridan Road, Lake View, Chicago, Illinois 60657
$410,000
|
Sold
|
|
| Status: | Closed |
| Sqft: | 1,900 |
| Cost/Sqft: | $221 |
| Beds: | 3 |
| Baths: | 2 |
| Year Built: | 1924 |
| Property Taxes: | $6,312 |
| Days On Market: | 2741 |
| Lot Size: | 0,00 |
Description
View our virtual 3D tour! Wonderful opportunity to live at The Barry, one of East Lakeview's most sought-after, prestigious buildings. Gorgeous vintage unit with modern updates. This 3 bedroom, 2 bath 1,900 sqft residence has two large bedrooms and a smaller original maid's room with attached bath as third bedroom. The unit boasts newer windows, gorgeous vintage features, including original moldings, fireplace, built-ins and in unit w/d. Kitchen has been opened to combined dining and family room, beautiful hardwood floors, foyer, original built-in-closets in hall and attached master bath. Large second bedroom currently open to living room with French doors for use as a den. Desirable Nettlehorst school district, full-service building with 24 hour door staff, beautiful common courtyard with BBQ and children's play area. Walk to lake, park, school, and public transportation. Rental parking available at 3110 N. Sheridan for $250/month.
Property Specifics
| Condos/Townhomes | |
| 14 | |
| — | |
| 1924 | |
| None | |
| — | |
| No | |
| — |
| Cook | |
| — | |
| 1383 / Monthly | |
| Heat,Water,Insurance,Security,Doorman,TV/Cable,Exercise Facilities,Exterior Maintenance,Snow Removal,Other,Internet | |
| Lake Michigan | |
| Public Sewer | |
| 10055795 | |
| 14281050721043 |
Property History
| DATE: | EVENT: | PRICE: | SOURCE: |
|---|---|---|---|
| 5 Nov, 2018 | Sold | $410,000 | MRED MLS |
| 21 Aug, 2018 | Under contract | $420,000 | MRED MLS |
| 17 Aug, 2018 | Listed for sale | $420,000 | MRED MLS |
| 29 Oct, 2020 | Sold | $410,000 | MRED MLS |
| 18 Sep, 2020 | Under contract | $415,000 | MRED MLS |
| 9 Sep, 2020 | Listed for sale | $415,000 | MRED MLS |
Room Specifics
Total Bedrooms: 3
Bedrooms Above Ground: 3
Bedrooms Below Ground: 0
Dimensions: —
Floor Type: Carpet
Dimensions: —
Floor Type: Carpet
Full Bathrooms: 2
Bathroom Amenities: Whirlpool
Bathroom in Basement: 0
Rooms: Foyer
Basement Description: None
Other Specifics
| — | |
| — | |
| — | |
| — | |
| Common Grounds | |
| COMMON | |
| — | |
| Full | |
| Elevator, Hardwood Floors, Laundry Hook-Up in Unit, Storage | |
| Range, Microwave, Dishwasher, Refrigerator, Washer, Dryer, Disposal, Stainless Steel Appliance(s) | |
| Not in DB | |
| — | |
| — | |
| Bike Room/Bike Trails, Door Person, Coin Laundry, Elevator(s), Exercise Room, Storage, On Site Manager/Engineer, Party Room, Service Elevator(s) | |
| Wood Burning |
Tax History
| Year | Property Taxes |
|---|---|
| 2018 | $6,312 |
| 2020 | $7,256 |
Contact Agent
Nearby Similar Homes
Nearby Sold Comparables
Contact Agent
Listing Provided By
Dream Town Realty









