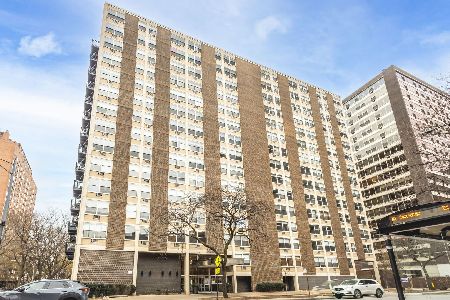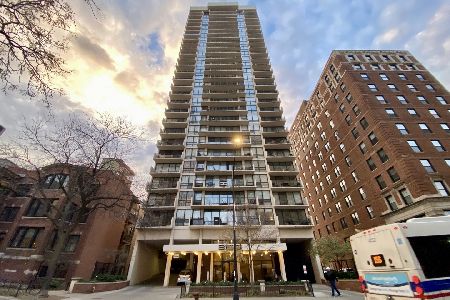3100 Sheridan Road, Lake View, Chicago, Illinois 60657
$509,500
|
Sold
|
|
| Status: | Closed |
| Sqft: | 1,900 |
| Cost/Sqft: | $263 |
| Beds: | 2 |
| Baths: | 2 |
| Year Built: | 1924 |
| Property Taxes: | $6,227 |
| Days On Market: | 1428 |
| Lot Size: | 0,00 |
Description
Welcome to The Barry, one of East Lakeview's prestigious pre-war high-rise buildings, designed and built by Robert S. De Golyer (architect) and Paschen Brothers (builder) in 1924-1925. You will be greeted by 24-hour door staff leading you to a gracious building lobby which is beautifully furnished and appointed with gas fireplace. The elevator will take you to the 3rd floor to a semi-private elevator lobby shared with just one neighbor. Entering apartment 3D, you first land in a gracious foyer which leads you to all areas of the approximately 1900 square feet of living space. The expansive living room is so welcoming with a gas-log fireplace, shutters and built-in features. The dining room is just trough the foyer and is the perfect space for entertaining. Adjacent to the dining room is a lovely cozy den. The restored original butler's pantry provides so much storage and takes you to a 2015 renovated cook's kitchen, complete with Wolf dual-fuel range, Bosch dishwasher, Samsung refrigeration, Koehler stainless steel farm sink, Rohl gooseneck faucet (regular and filtered water options), under-cabinet lighting and wine refrigeration just beyond in the breakfast room/office. The kitchen and office features solid-wood Amish cabinetry, beautiful walnut shelving/desktops and in the kitchen and butler's pantry, soapstone countertops. This floor plan is so well thought out with spaces available for dual purposes. The 2nd bedroom off the foyer is a flexible room with a built-in Murphy Bed. The gallery like bedroom hallway with original built-ins leads to the guest bathroom with walk-in shower and the large primary en-suite bedroom. A wall of well organized closets provide ample storage within and the spacious primary bathroom with an oversized soaking tub is so bright and airy. All windows have been replaced across the front of the apartment and improvements include carpeting in the primary suite, freshly painted rooms, refinished wood flooring, Circa lighting and so many details that a full list of improvements will be provided to prospective purchases. The Barry offers additional storage, a main level courtyard for outdoor dining and grilling, playground/playroom, exercise facility and bike storage. Just one block from access to the parks and lakefront, restaurants, shops, express busses just steps away, this is truly the perfect East Lakeview location.
Property Specifics
| Condos/Townhomes | |
| 12 | |
| — | |
| 1924 | |
| — | |
| — | |
| No | |
| — |
| Cook | |
| The Barry | |
| 1602 / Monthly | |
| — | |
| — | |
| — | |
| 11353817 | |
| 14281050721041 |
Nearby Schools
| NAME: | DISTRICT: | DISTANCE: | |
|---|---|---|---|
|
Grade School
Nettelhorst Elementary School |
299 | — | |
|
Middle School
Nettelhorst Elementary School |
299 | Not in DB | |
|
High School
Lake View High School |
299 | Not in DB | |
Property History
| DATE: | EVENT: | PRICE: | SOURCE: |
|---|---|---|---|
| 22 May, 2013 | Sold | $340,000 | MRED MLS |
| 14 Mar, 2013 | Under contract | $329,000 | MRED MLS |
| 11 Mar, 2013 | Listed for sale | $329,000 | MRED MLS |
| 8 Jun, 2022 | Sold | $509,500 | MRED MLS |
| 18 Apr, 2022 | Under contract | $499,900 | MRED MLS |
| 22 Mar, 2022 | Listed for sale | $499,900 | MRED MLS |
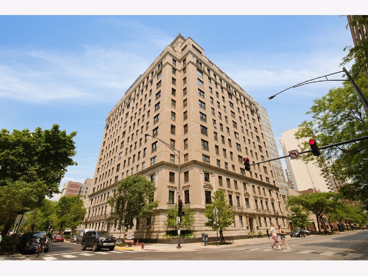
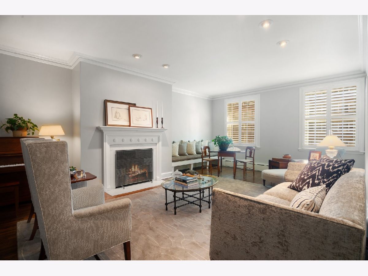
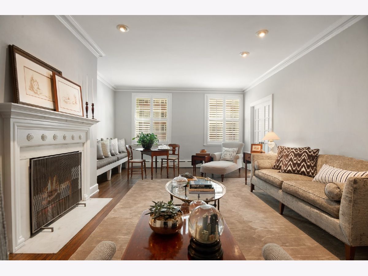
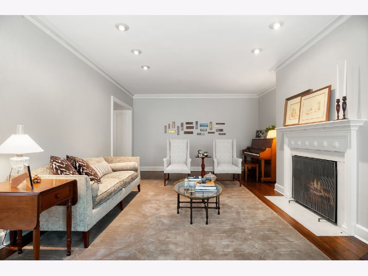
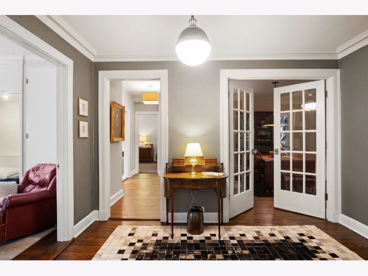
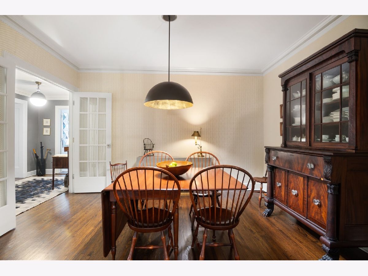
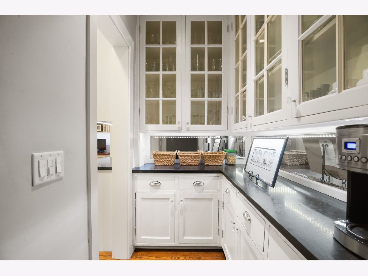
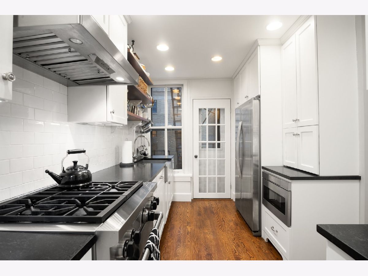
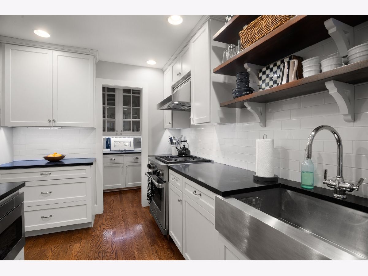
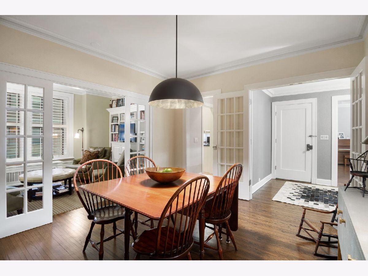
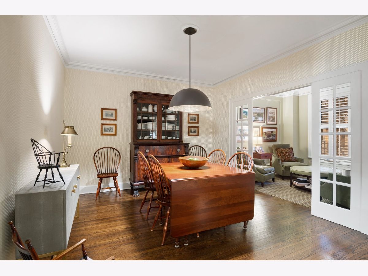
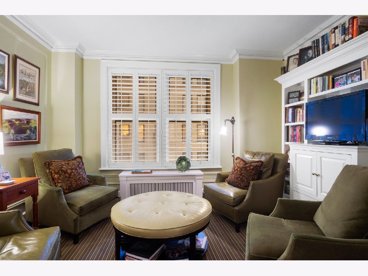
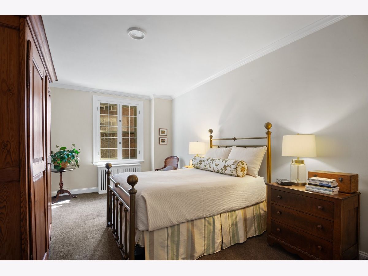
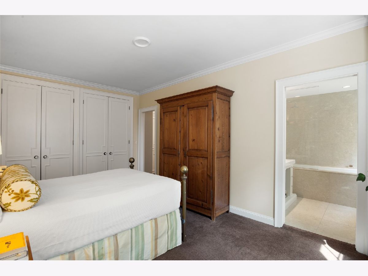
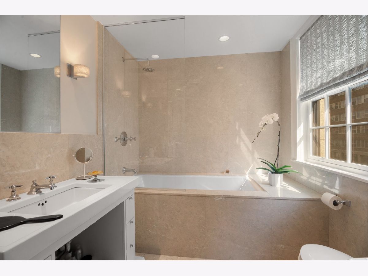
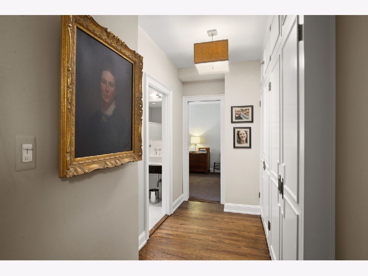
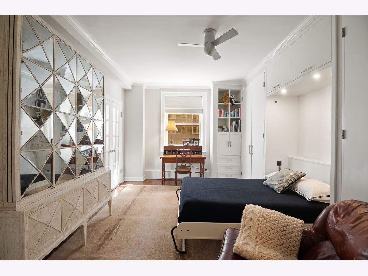
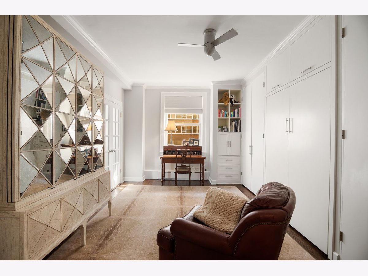
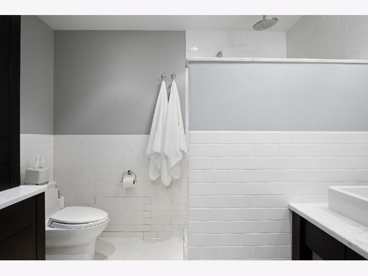
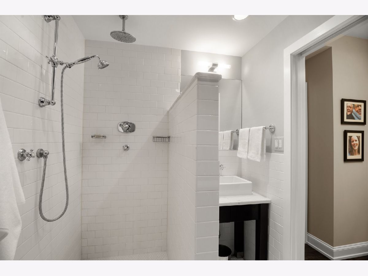
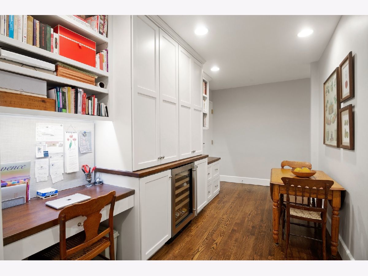
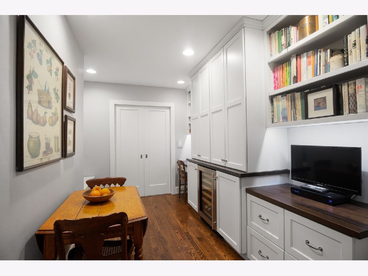
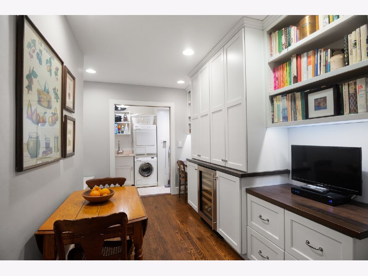
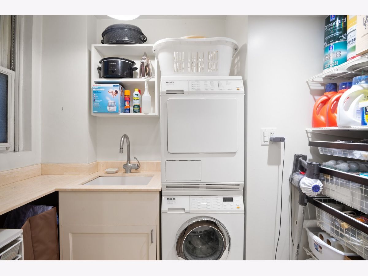
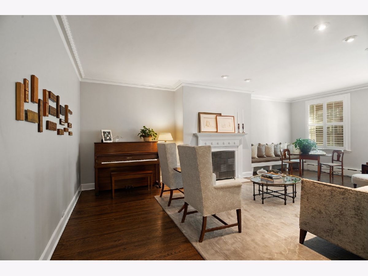
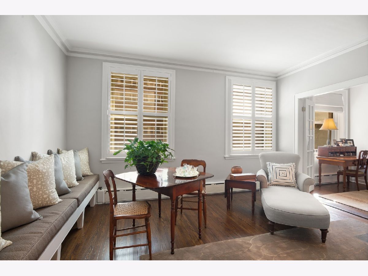
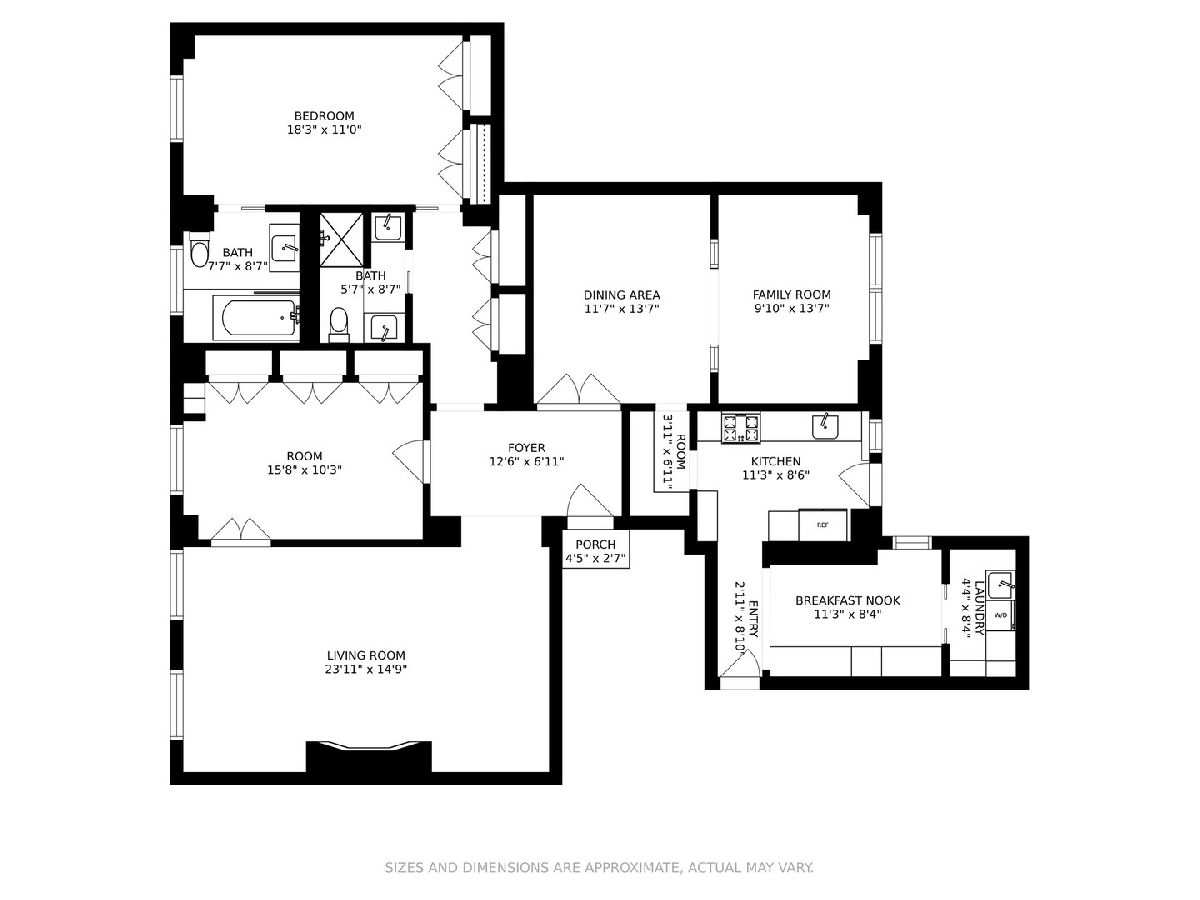
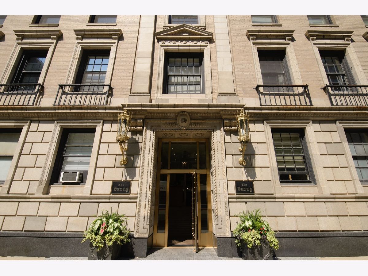
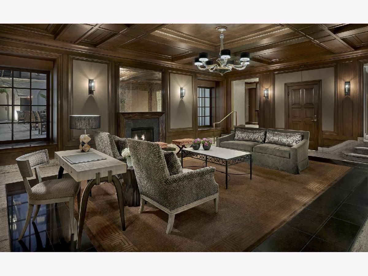
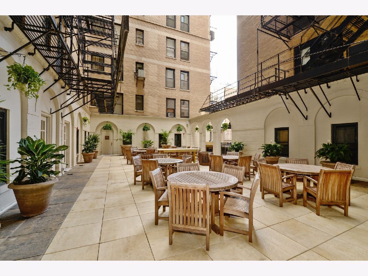
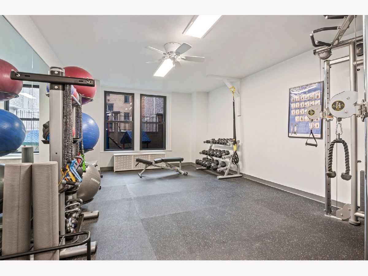
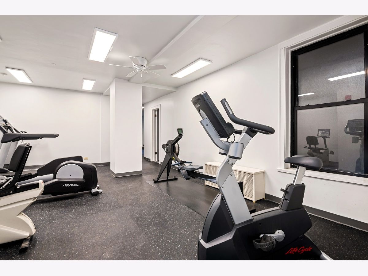
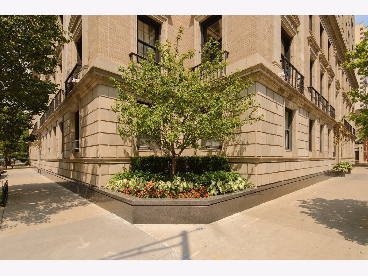
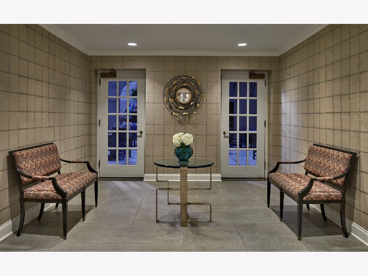
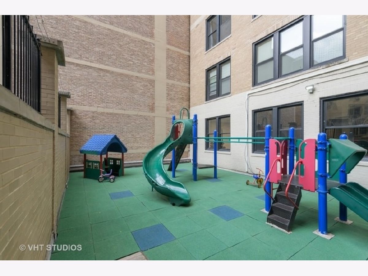
Room Specifics
Total Bedrooms: 2
Bedrooms Above Ground: 2
Bedrooms Below Ground: 0
Dimensions: —
Floor Type: —
Full Bathrooms: 2
Bathroom Amenities: —
Bathroom in Basement: 0
Rooms: —
Basement Description: None
Other Specifics
| 1 | |
| — | |
| — | |
| — | |
| — | |
| COMMON | |
| — | |
| — | |
| — | |
| — | |
| Not in DB | |
| — | |
| — | |
| — | |
| — |
Tax History
| Year | Property Taxes |
|---|---|
| 2013 | $6,134 |
| 2022 | $6,227 |
Contact Agent
Nearby Similar Homes
Nearby Sold Comparables
Contact Agent
Listing Provided By
Berkshire Hathaway HomeServices Chicago

