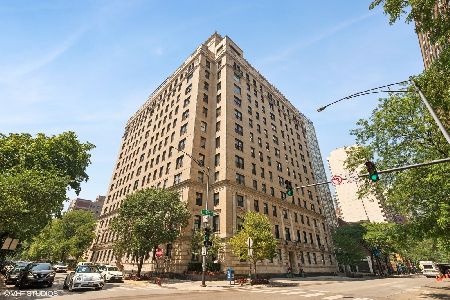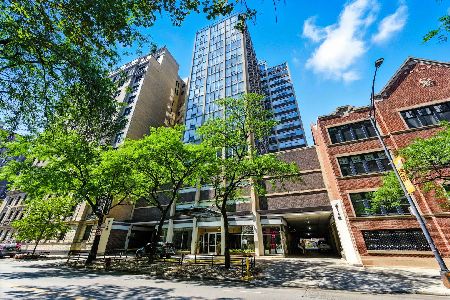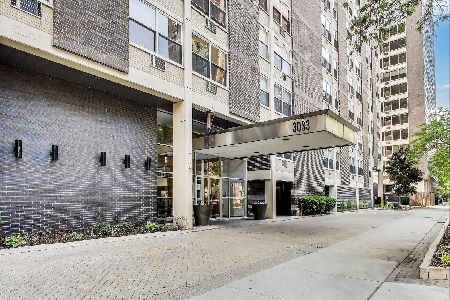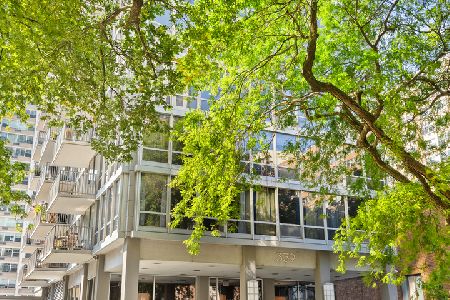3100 Sheridan Road, Lake View, Chicago, Illinois 60657
$435,000
|
Sold
|
|
| Status: | Closed |
| Sqft: | 0 |
| Cost/Sqft: | — |
| Beds: | 3 |
| Baths: | 2 |
| Year Built: | 1927 |
| Property Taxes: | $6,510 |
| Days On Market: | 3645 |
| Lot Size: | 0,00 |
Description
Absolutely spectacular renovation of this sprawling vintage three bedroom two bath at the Barry! Lovely stone tiled entry foyer, soaring ceilings, crown molding, and rich Hardwood floors throughout. Wonderful Floorplan with spacious rooms, Living room fireplace, Stunning top of the line open white kitchen with Viking range, all stainless appliances, quartz counters with great cabinet space that opens to Huge Formal Dining room/ great room. Full sized laundry in unit! Incredibly gorgeous timeless white stone bathrooms and terrific closet space! All in a full amenity doorman building! Gorgeous outdoor courtyard, large additional storage, park, gym receiving room and leased parking available! Super convenient location to the lake, bus, dining and shopping!
Property Specifics
| Condos/Townhomes | |
| 14 | |
| — | |
| 1927 | |
| None | |
| — | |
| No | |
| — |
| Cook | |
| The Barry | |
| 1288 / Monthly | |
| Heat,Water,Gas,Insurance,Doorman,TV/Cable,Exercise Facilities,Exterior Maintenance,Scavenger,Snow Removal | |
| Lake Michigan | |
| Public Sewer | |
| 09077291 | |
| 14281050721040 |
Nearby Schools
| NAME: | DISTRICT: | DISTANCE: | |
|---|---|---|---|
|
Grade School
Nettelhorst Elementary School |
299 | — | |
|
Middle School
Nettelhorst Elementary School |
299 | Not in DB | |
|
High School
Lake View High School |
299 | Not in DB | |
Property History
| DATE: | EVENT: | PRICE: | SOURCE: |
|---|---|---|---|
| 6 Sep, 2013 | Sold | $390,000 | MRED MLS |
| 28 Jun, 2013 | Under contract | $400,000 | MRED MLS |
| 19 Jun, 2013 | Listed for sale | $400,000 | MRED MLS |
| 19 Jan, 2016 | Sold | $435,000 | MRED MLS |
| 23 Dec, 2015 | Under contract | $469,900 | MRED MLS |
| 2 Nov, 2015 | Listed for sale | $469,900 | MRED MLS |
Room Specifics
Total Bedrooms: 3
Bedrooms Above Ground: 3
Bedrooms Below Ground: 0
Dimensions: —
Floor Type: Hardwood
Dimensions: —
Floor Type: Hardwood
Full Bathrooms: 2
Bathroom Amenities: —
Bathroom in Basement: 0
Rooms: Foyer
Basement Description: None
Other Specifics
| 1 | |
| — | |
| — | |
| — | |
| — | |
| COMMON | |
| — | |
| Full | |
| Elevator, Hardwood Floors, Laundry Hook-Up in Unit, Storage | |
| Range, Microwave, Dishwasher, Refrigerator, Washer, Dryer, Stainless Steel Appliance(s) | |
| Not in DB | |
| — | |
| — | |
| Bike Room/Bike Trails, Door Person, Elevator(s), Exercise Room, Storage, Party Room, Sundeck, Receiving Room, Service Elevator(s) | |
| — |
Tax History
| Year | Property Taxes |
|---|---|
| 2013 | $6,134 |
| 2016 | $6,510 |
Contact Agent
Nearby Similar Homes
Nearby Sold Comparables
Contact Agent
Listing Provided By
Berkshire Hathaway HomeServices KoenigRubloff









