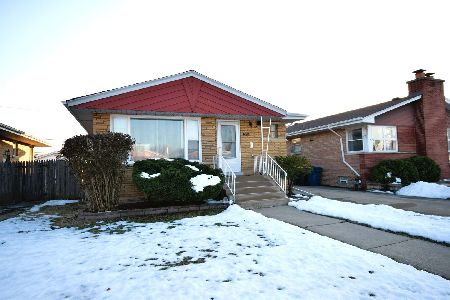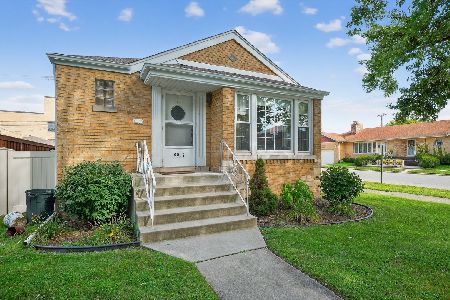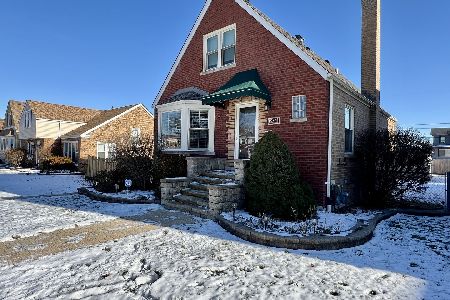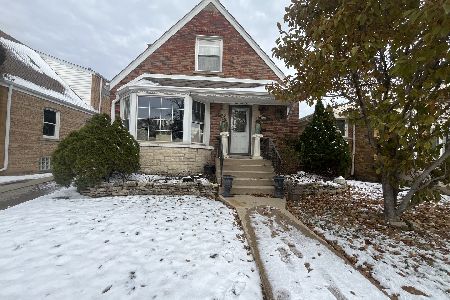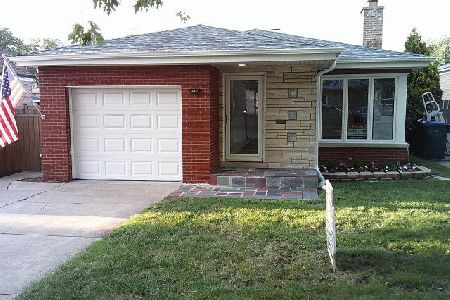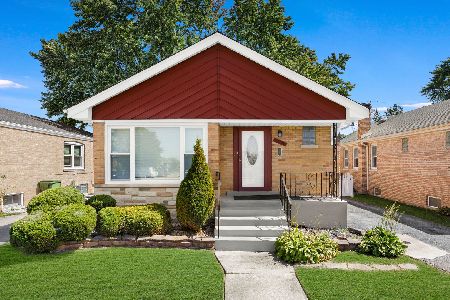3101 101st Street, Evergreen Park, Illinois 60805
$285,000
|
Sold
|
|
| Status: | Closed |
| Sqft: | 1,319 |
| Cost/Sqft: | $258 |
| Beds: | 3 |
| Baths: | 1 |
| Year Built: | 1954 |
| Property Taxes: | $2,682 |
| Days On Market: | 510 |
| Lot Size: | 0,00 |
Description
Gorgeous 3 bedroom 1 bath brick Evergreen Park raised ranch on a huge 60X126 lot has 2,638sf on both levels and features gleaming hardwood floors, a bright living room with a picture window, crown molding and recessed lighting, spacious renovated eat-in-kitchen with antique white cabinetry, granite counter tops, stainless steel appliances, glass tile backsplash and peninsula. The main level has three large sized bedrooms, a modern bathroom with comfort height vanity, custom tile and large closet. Gorgeous sunroom with vaulted ceilings! Full, mostly finished basement with recessed lighting, rec room area, walk-in-closet and laundry with sink. Good sized privacy fenced yard with a brick patio. Two-car detached brick garage with newer garage door and concrete floor. Newer: kitchen vinyl floor (2024), furnace (2022), concrete in garage (2 years), tear off roof, 100 amp electric and hot water heater (4 years), bedroom and sunroom windows, kitchen and bathroom (2010). Fantastic location near schools, shopping, restaurants, Metra and Little Company of Mary Hospital!
Property Specifics
| Single Family | |
| — | |
| — | |
| 1954 | |
| — | |
| — | |
| No | |
| — |
| Cook | |
| — | |
| — / Not Applicable | |
| — | |
| — | |
| — | |
| 12149779 | |
| 24123190170000 |
Nearby Schools
| NAME: | DISTRICT: | DISTANCE: | |
|---|---|---|---|
|
Grade School
Southeast Elementary School |
124 | — | |
|
Middle School
Central Junior High School |
124 | Not in DB | |
|
High School
Evergreen Park High School |
231 | Not in DB | |
Property History
| DATE: | EVENT: | PRICE: | SOURCE: |
|---|---|---|---|
| 27 Dec, 2010 | Sold | $150,000 | MRED MLS |
| 19 Nov, 2010 | Under contract | $165,000 | MRED MLS |
| 31 Aug, 2010 | Listed for sale | $165,000 | MRED MLS |
| 25 Nov, 2024 | Sold | $285,000 | MRED MLS |
| 28 Sep, 2024 | Under contract | $339,900 | MRED MLS |
| — | Last price change | $364,900 | MRED MLS |
| 30 Aug, 2024 | Listed for sale | $364,900 | MRED MLS |
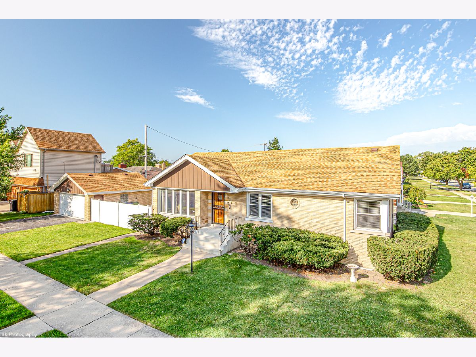
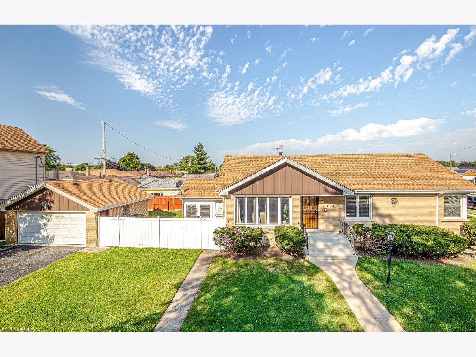
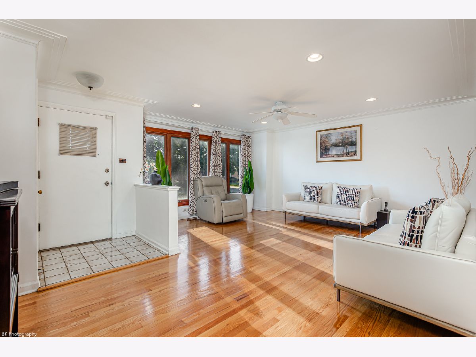
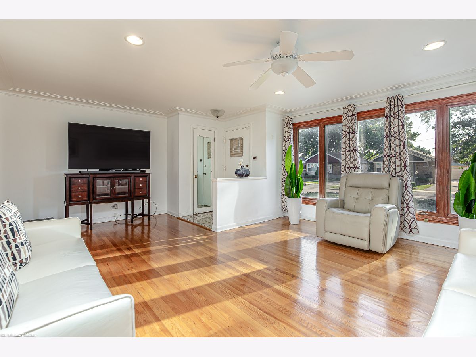
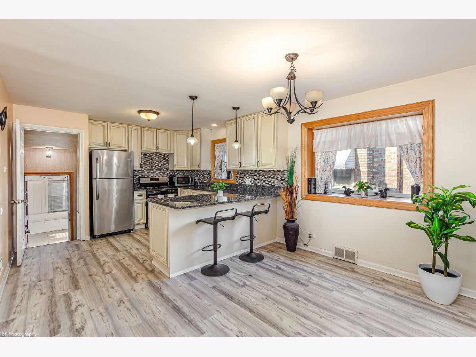
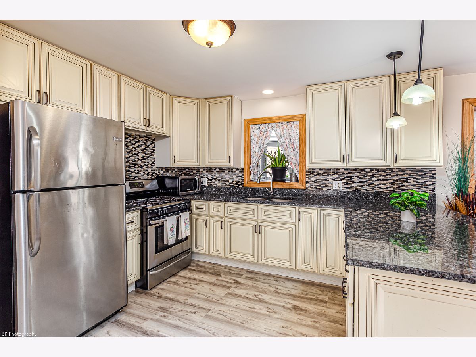
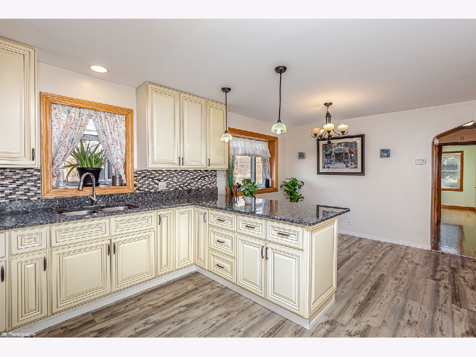
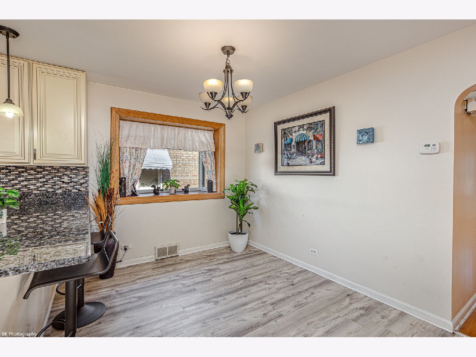
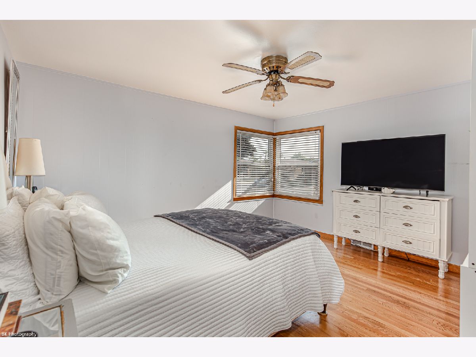
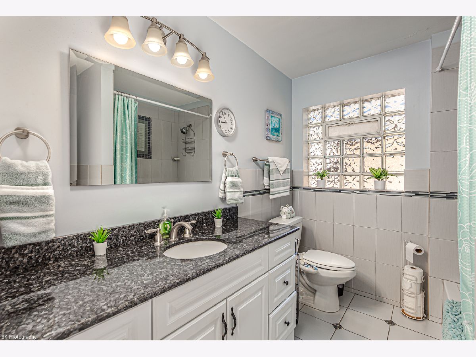
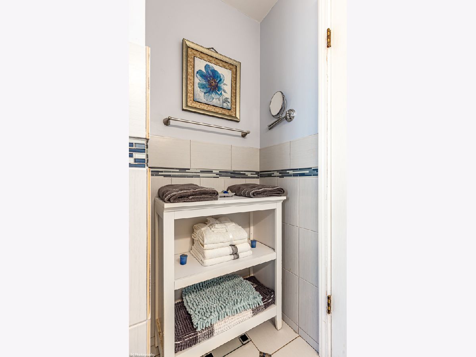
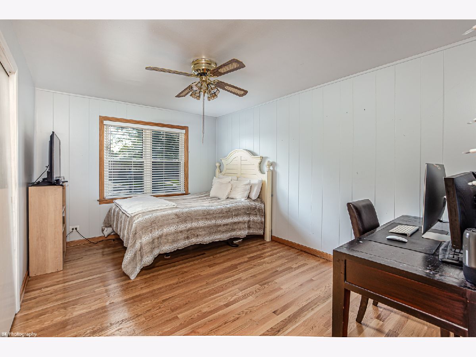
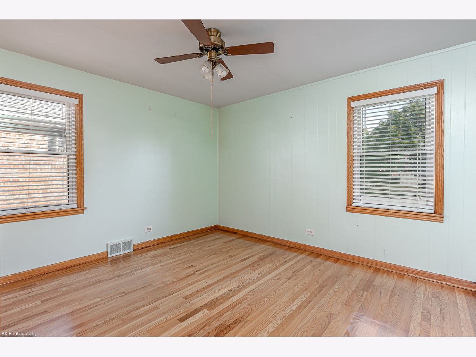
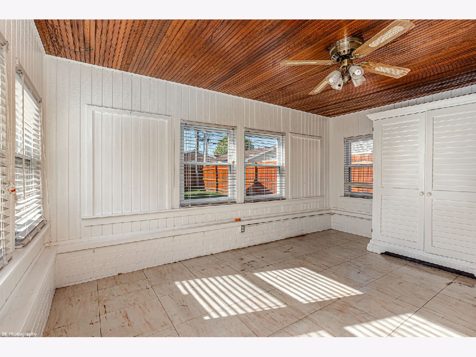
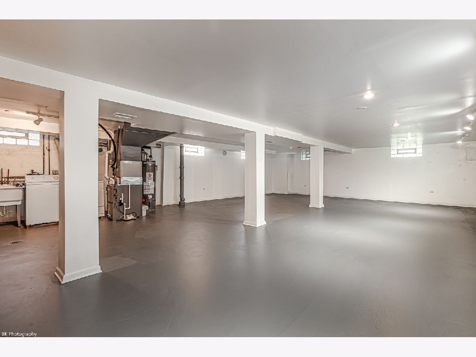
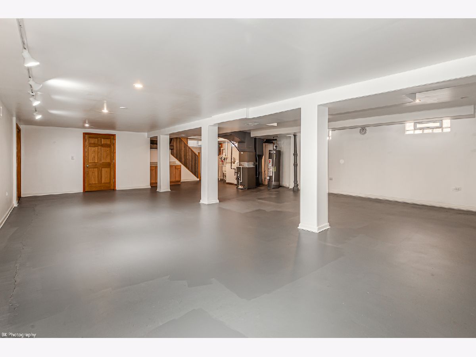
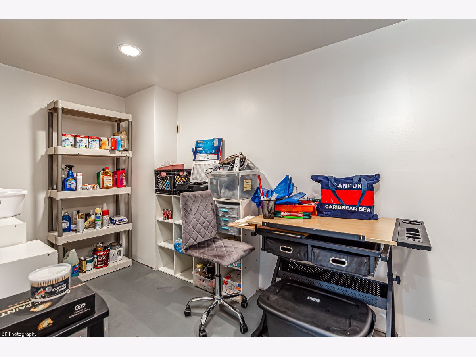
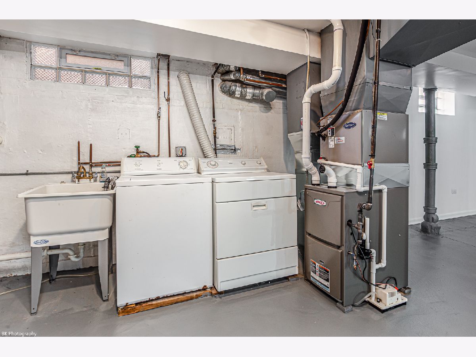
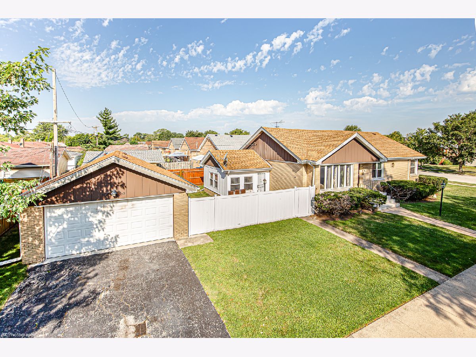
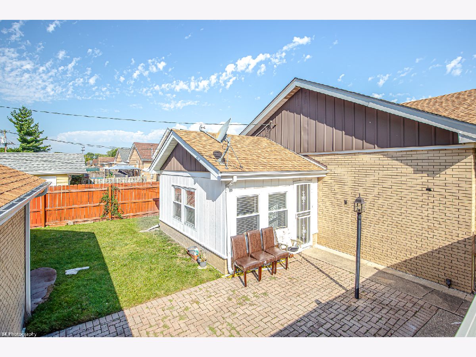
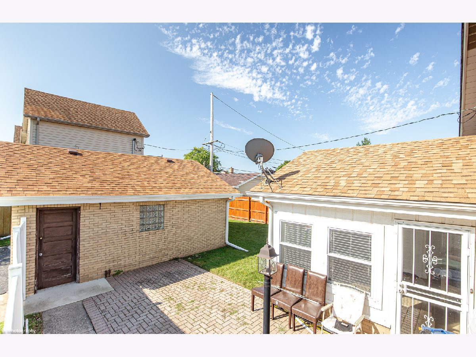
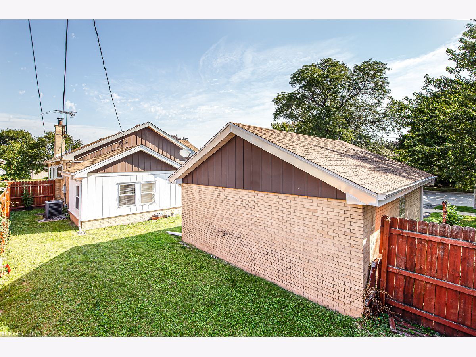
Room Specifics
Total Bedrooms: 3
Bedrooms Above Ground: 3
Bedrooms Below Ground: 0
Dimensions: —
Floor Type: —
Dimensions: —
Floor Type: —
Full Bathrooms: 1
Bathroom Amenities: —
Bathroom in Basement: 0
Rooms: —
Basement Description: Partially Finished
Other Specifics
| 2 | |
| — | |
| Concrete | |
| — | |
| — | |
| 60.1X126.2 | |
| — | |
| — | |
| — | |
| — | |
| Not in DB | |
| — | |
| — | |
| — | |
| — |
Tax History
| Year | Property Taxes |
|---|---|
| 2010 | $1,408 |
| 2024 | $2,682 |
Contact Agent
Nearby Similar Homes
Nearby Sold Comparables
Contact Agent
Listing Provided By
Coldwell Banker Realty

