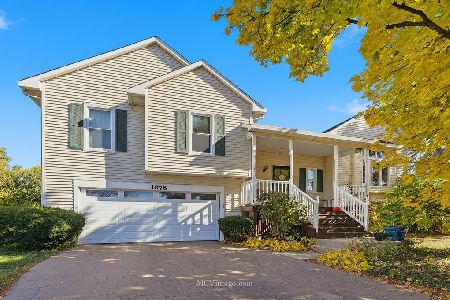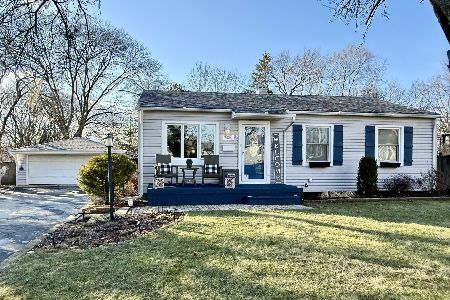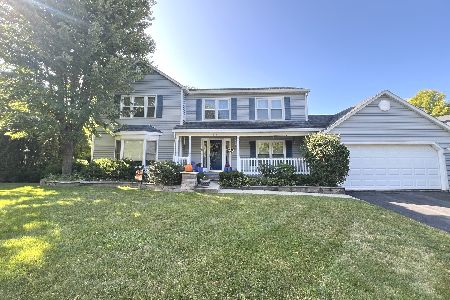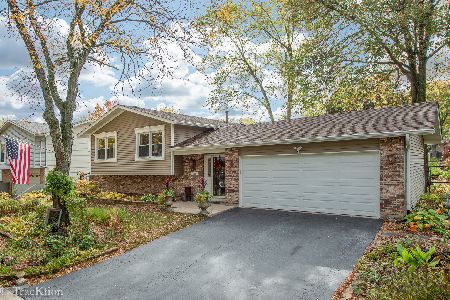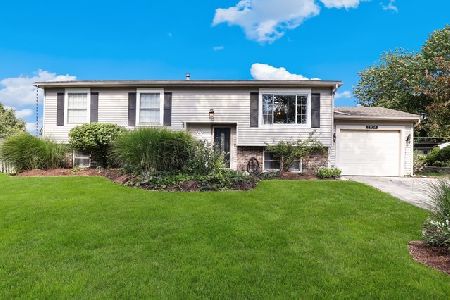3101 Edgewood Parkway, Woodridge, Illinois 60517
$284,000
|
Sold
|
|
| Status: | Closed |
| Sqft: | 2,025 |
| Cost/Sqft: | $143 |
| Beds: | 4 |
| Baths: | 3 |
| Year Built: | 1968 |
| Property Taxes: | $6,120 |
| Days On Market: | 2304 |
| Lot Size: | 0,21 |
Description
All Spruced up and Move-in Ready! Beautiful 4 bedrooms all on the main floor with combined living & dining room plus Gas Log Fireplace. Master with Master bath and Mirrored closet with organizer. Spacious Family room with 1/2 bath, Storage space under stairs, Kitchen with abundance of cabinets, Lazy-susan and Granite counter tops, 2 Car attached Garage with electric door opener, New Driveway, Fenced yard, Deck, New flooring, New Carpet and Freshly Painted modern colors, All New Blinds and Many Nice Updates throughout the years! Close to Shops, Restaurants, and I-355 and Route 53. During the summer, enjoy the near by tennis courts, bike trails, and Cypress Cove Pool, Family Aquatic Park just minutes down the road. During the winter, stay in shape with the brand new state-of-the-art Athletic Recreation Center(ARC) that is also just minutes down the road.
Property Specifics
| Single Family | |
| — | |
| Bi-Level | |
| 1968 | |
| Partial | |
| RAISED RANCH | |
| No | |
| 0.21 |
| Du Page | |
| Forest Edge | |
| 0 / Not Applicable | |
| None | |
| Lake Michigan | |
| Public Sewer | |
| 10570432 | |
| 0835207007 |
Nearby Schools
| NAME: | DISTRICT: | DISTANCE: | |
|---|---|---|---|
|
Grade School
John L Sipley Elementary School |
68 | — | |
|
Middle School
Thomas Jefferson Junior High Sch |
68 | Not in DB | |
|
High School
South High School |
99 | Not in DB | |
Property History
| DATE: | EVENT: | PRICE: | SOURCE: |
|---|---|---|---|
| 3 Jul, 2019 | Sold | $205,000 | MRED MLS |
| 27 Jun, 2019 | Under contract | $224,900 | MRED MLS |
| — | Last price change | $239,900 | MRED MLS |
| 12 Jun, 2019 | Listed for sale | $239,900 | MRED MLS |
| 22 Jan, 2020 | Sold | $284,000 | MRED MLS |
| 10 Dec, 2019 | Under contract | $289,000 | MRED MLS |
| 9 Nov, 2019 | Listed for sale | $289,000 | MRED MLS |
Room Specifics
Total Bedrooms: 4
Bedrooms Above Ground: 4
Bedrooms Below Ground: 0
Dimensions: —
Floor Type: Carpet
Dimensions: —
Floor Type: Parquet
Dimensions: —
Floor Type: Carpet
Full Bathrooms: 3
Bathroom Amenities: —
Bathroom in Basement: 1
Rooms: Foyer,Deck
Basement Description: Partially Finished
Other Specifics
| 2 | |
| Concrete Perimeter | |
| Asphalt | |
| Deck | |
| Fenced Yard | |
| 70X133 | |
| — | |
| Full | |
| Wood Laminate Floors | |
| Range, Dishwasher, Refrigerator, Washer, Dryer | |
| Not in DB | |
| Tennis Courts, Sidewalks, Street Lights | |
| — | |
| — | |
| Wood Burning, Attached Fireplace Doors/Screen, Gas Log, Gas Starter |
Tax History
| Year | Property Taxes |
|---|---|
| 2019 | $5,934 |
| 2020 | $6,120 |
Contact Agent
Nearby Similar Homes
Nearby Sold Comparables
Contact Agent
Listing Provided By
Coldwell Banker Residential



