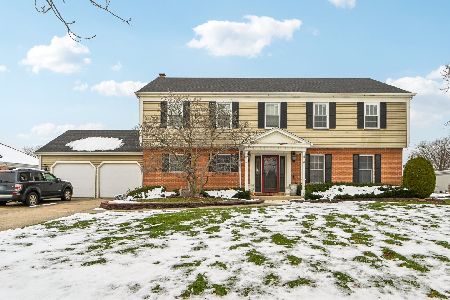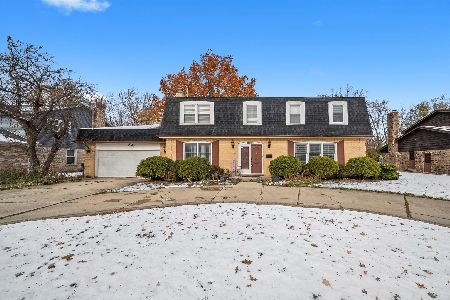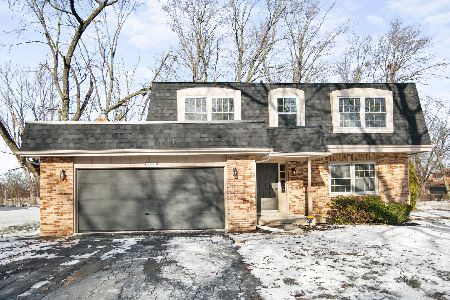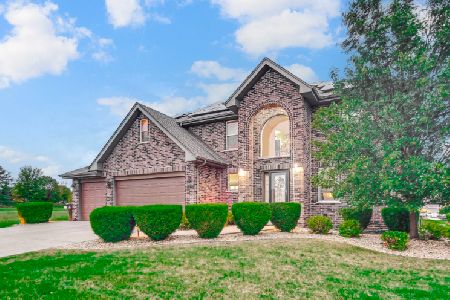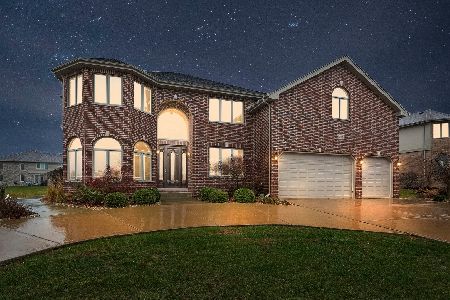3101 Hermes Drive, Olympia Fields, Illinois 60461
$335,000
|
Sold
|
|
| Status: | Closed |
| Sqft: | 3,795 |
| Cost/Sqft: | $86 |
| Beds: | 4 |
| Baths: | 4 |
| Year Built: | 2013 |
| Property Taxes: | $16,429 |
| Days On Market: | 2328 |
| Lot Size: | 0,28 |
Description
Stunning Custom brick nestled on hilly lot in exclusive Olympic Club, spacious at nearly 3800 sq ft. Open floor plan with luxurious finishing, formal living room/dining room with tray ceilings, dramatic foyer, butler pantry, family room with gas fireplace, skylights with vaulted ceilings, and gorgeous hardwood floors. Amazing gourmet kitchen with maple cabinets, granite counters, large island, & built in stainless steel appliance with double oven. Huge breakfast nook with exit to beautiful patio and landscaping. The office can be used as a 1st floor bedroom, and the exquisite master bedroom suite features a glamour bath, walk in closets, Jacuzzi tub, separate shower and bonus sitting room. You'll love the gigantic finidhed basement man cave with 5th bedroom, and full bathroom perfect for entertaining or home theater. A few minutes to Metra, stores and restaurants. Owner relocating and will consider offers. Easy to show. Immediate occupancy. Subject to cancellation of weak contract.
Property Specifics
| Single Family | |
| — | |
| Georgian | |
| 2013 | |
| Full | |
| — | |
| No | |
| 0.28 |
| Cook | |
| — | |
| 800 / Annual | |
| Other | |
| Lake Michigan | |
| Public Sewer | |
| 10551035 | |
| 31131080030000 |
Property History
| DATE: | EVENT: | PRICE: | SOURCE: |
|---|---|---|---|
| 7 Aug, 2020 | Sold | $335,000 | MRED MLS |
| 11 Mar, 2020 | Under contract | $325,000 | MRED MLS |
| — | Last price change | $339,900 | MRED MLS |
| 17 Oct, 2019 | Listed for sale | $365,000 | MRED MLS |
Room Specifics
Total Bedrooms: 5
Bedrooms Above Ground: 4
Bedrooms Below Ground: 1
Dimensions: —
Floor Type: Carpet
Dimensions: —
Floor Type: Carpet
Dimensions: —
Floor Type: Carpet
Dimensions: —
Floor Type: —
Full Bathrooms: 4
Bathroom Amenities: Whirlpool,Separate Shower
Bathroom in Basement: 1
Rooms: Bonus Room,Foyer,Recreation Room,Bedroom 5,Office
Basement Description: Finished
Other Specifics
| 3 | |
| Concrete Perimeter | |
| — | |
| Patio, Storms/Screens | |
| — | |
| 90 X 135 | |
| — | |
| Full | |
| Vaulted/Cathedral Ceilings, Skylight(s), Hardwood Floors, First Floor Bedroom, First Floor Laundry, First Floor Full Bath, Walk-In Closet(s) | |
| Double Oven, Range, Microwave, Dishwasher, Refrigerator, Washer, Dryer, Stainless Steel Appliance(s) | |
| Not in DB | |
| — | |
| — | |
| — | |
| Gas Log |
Tax History
| Year | Property Taxes |
|---|---|
| 2020 | $16,429 |
Contact Agent
Nearby Similar Homes
Nearby Sold Comparables
Contact Agent
Listing Provided By
Keller Williams Preferred Rlty

