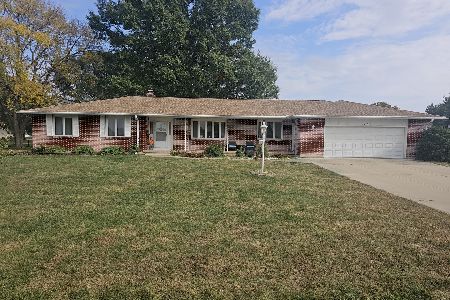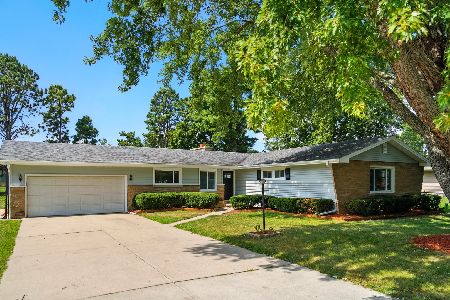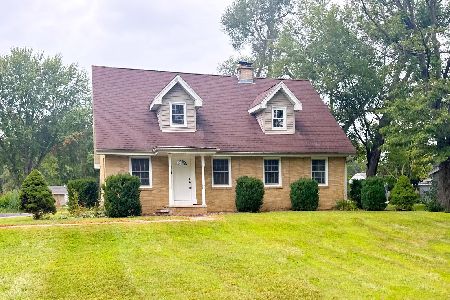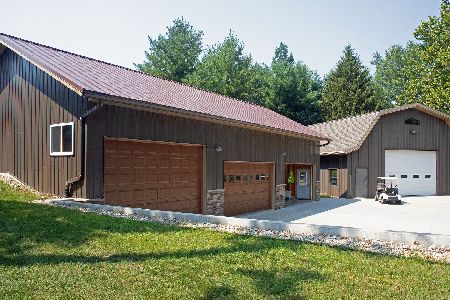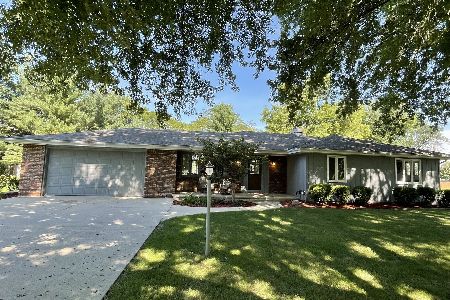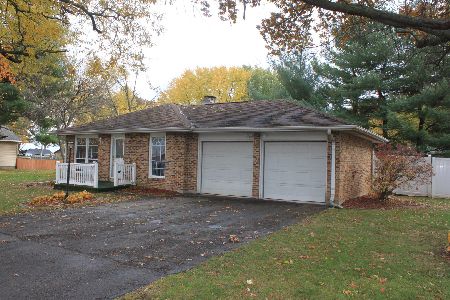3101 Island View Road, Rock Falls, Illinois 61071
$189,000
|
Sold
|
|
| Status: | Closed |
| Sqft: | 1,240 |
| Cost/Sqft: | $161 |
| Beds: | 2 |
| Baths: | 3 |
| Year Built: | 1968 |
| Property Taxes: | $5,537 |
| Days On Market: | 4584 |
| Lot Size: | 0,00 |
Description
Great views of the river! 15x11 bedroom being used as a den. 8x4 main floor laundry off master bedroom, 2nd kitchen in walkout basement. Spiral staircase & back stairs to walkout basement. Gas fireplace in bsmt family room. New carpet in kitchen, hall, bath '06; Remodeled bath '10. 30x32 patio to 26x18 concrete boathouse. Great boating & views in your back yard. Water heater '06, roof '11, C/A '12, furnace '94.
Property Specifics
| Single Family | |
| — | |
| Ranch | |
| 1968 | |
| Walkout | |
| — | |
| Yes | |
| — |
| Whiteside | |
| — | |
| 100 / Annual | |
| Snow Removal,Other | |
| Private Well | |
| Septic-Private | |
| 08370249 | |
| 11253760030000 |
Property History
| DATE: | EVENT: | PRICE: | SOURCE: |
|---|---|---|---|
| 24 Sep, 2013 | Sold | $189,000 | MRED MLS |
| 28 Aug, 2013 | Under contract | $199,900 | MRED MLS |
| — | Last price change | $203,900 | MRED MLS |
| 15 Jun, 2013 | Listed for sale | $203,900 | MRED MLS |
| 15 Aug, 2025 | Sold | $255,000 | MRED MLS |
| 3 Aug, 2025 | Under contract | $259,900 | MRED MLS |
| — | Last price change | $269,900 | MRED MLS |
| 24 Mar, 2025 | Listed for sale | $269,900 | MRED MLS |
Room Specifics
Total Bedrooms: 2
Bedrooms Above Ground: 2
Bedrooms Below Ground: 0
Dimensions: —
Floor Type: —
Full Bathrooms: 3
Bathroom Amenities: —
Bathroom in Basement: 1
Rooms: Kitchen
Basement Description: Finished
Other Specifics
| 2 | |
| — | |
| Asphalt,Concrete | |
| Patio | |
| Water View | |
| 60X193 | |
| — | |
| Full | |
| Skylight(s), First Floor Laundry, First Floor Full Bath | |
| — | |
| Not in DB | |
| Water Rights, Street Paved | |
| — | |
| — | |
| Gas Log |
Tax History
| Year | Property Taxes |
|---|---|
| 2013 | $5,537 |
| 2025 | $6,913 |
Contact Agent
Nearby Similar Homes
Contact Agent
Listing Provided By
Re/Max Sauk Valley

