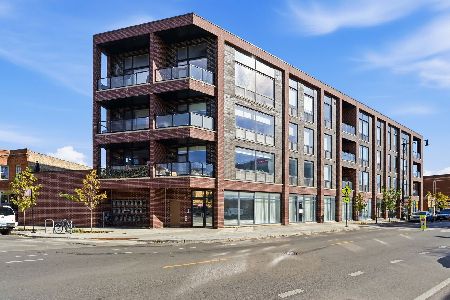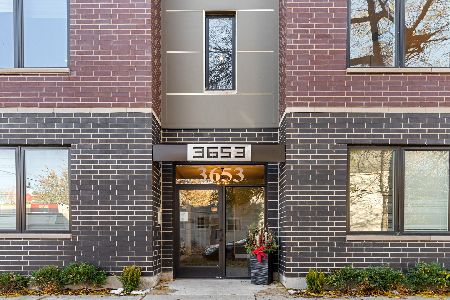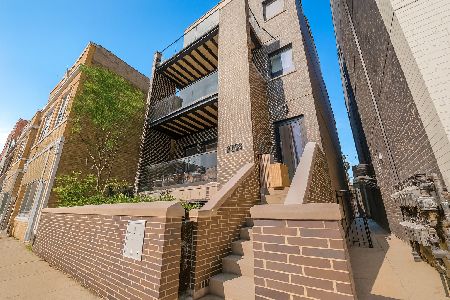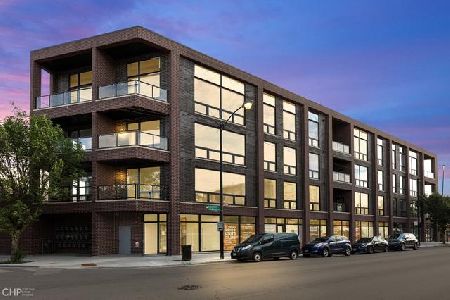3101 Ridgeway Avenue, Avondale, Chicago, Illinois 60618
$625,000
|
Sold
|
|
| Status: | Closed |
| Sqft: | 0 |
| Cost/Sqft: | — |
| Beds: | 3 |
| Baths: | 2 |
| Year Built: | 2021 |
| Property Taxes: | $11,440 |
| Days On Market: | 227 |
| Lot Size: | 0,00 |
Description
Welcome home to this stunning, nearly-new-construction 3Br/2Ba condo at The Milford - a boutique elevator building situated where Logan Square meets Avondale. With the largest floor plan in the building, the list of what this home offers goes on and on. Enter into your custom designed true foyer outfitted with a full coat closet, bright and whimsical wallpaper and amazing artisan installed wainscoting. Directly off the foyer the fully updated and modern kitchen greets you with custom European Marfa Cabinets, a beautiful titled backsplash that extends all the way to the ceiling, a waterfall quartz countertop, Bosch stainless steel appliances, and under cabinet lighting. Directly off the kitchen is the massive living and dining combination with ample space and wiring for surround sound to entertain for days on end. Continue outside onto your private patio ideal for grilling or simply enjoying those great Chicago summers directly off of your living space. As you swing back to the separate bedroom wing of this home, you will find the 2 ample sized guest bedrooms and the guest bathroom. The primary suite is set back from the rest of the home to offer optimal privacy and comfort, boasting a massive walk-in closet complete with custom organizers, a spa like en-suite with a fully upgraded steam shower with a shower wand and overhead rainfall shower fixtures, completed with a large dual vanities and radiant heated floors. The entire home has been pre wired for sound and outfitted with custom automated window treatments. The unit also comes with 1 attached heated garage space and a storage locker. The Milford itself is topped with a 3,000SF common porcelain paver roof terrace with stunning downtown and skyline views. Walk right outside your front door to all that Logan Square has to offer from boutique local artisan shopping, the farmer's market, cutting edge dining, and endless nightlife and entertainment options. Conveniently located close to CTA Blue Line.
Property Specifics
| Condos/Townhomes | |
| 4 | |
| — | |
| 2021 | |
| — | |
| YES | |
| No | |
| — |
| Cook | |
| — | |
| 341 / Monthly | |
| — | |
| — | |
| — | |
| 12365490 | |
| 13261050491005 |
Nearby Schools
| NAME: | DISTRICT: | DISTANCE: | |
|---|---|---|---|
|
Grade School
Reilly Elementary School |
299 | — | |
|
Middle School
Reilly Elementary School |
299 | Not in DB | |
|
High School
Schurz High School |
299 | Not in DB | |
Property History
| DATE: | EVENT: | PRICE: | SOURCE: |
|---|---|---|---|
| 28 Jul, 2025 | Sold | $625,000 | MRED MLS |
| 5 Jun, 2025 | Under contract | $625,000 | MRED MLS |
| 4 Jun, 2025 | Listed for sale | $625,000 | MRED MLS |
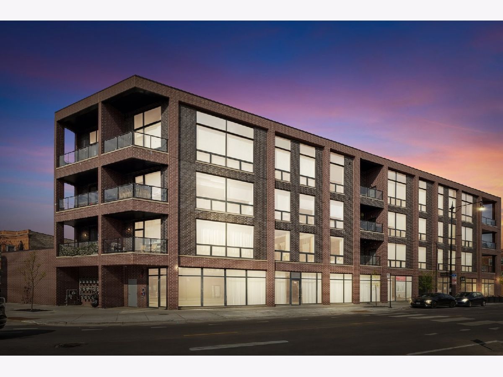
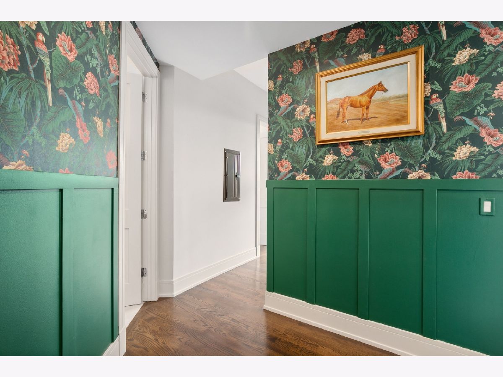
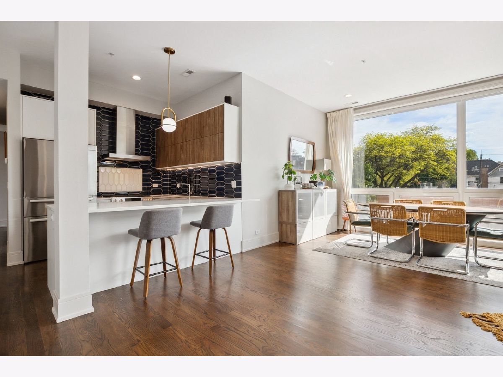
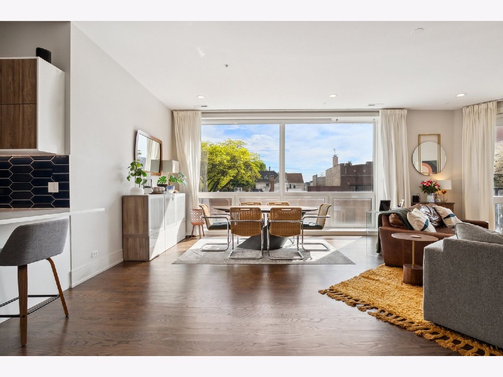
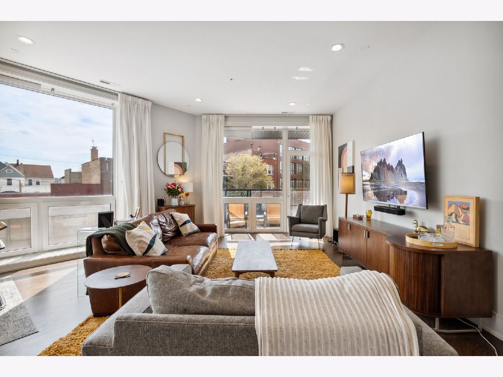
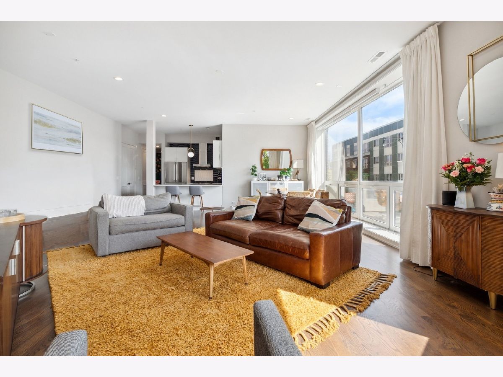
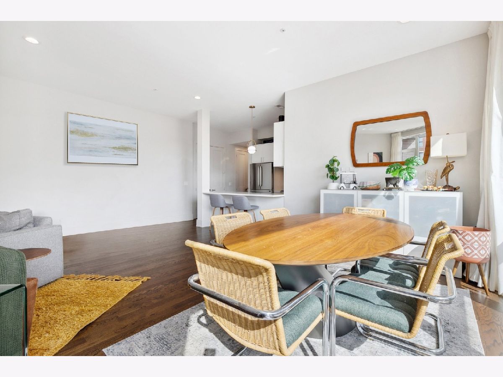
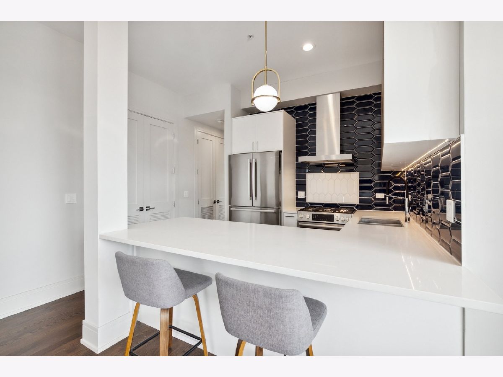
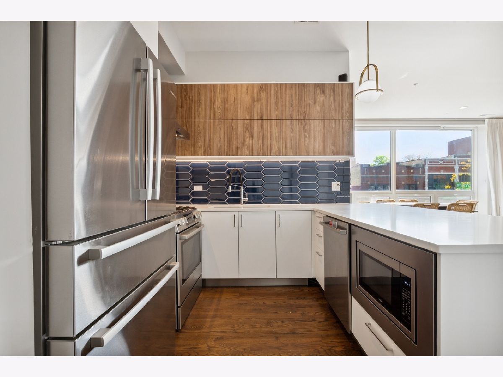
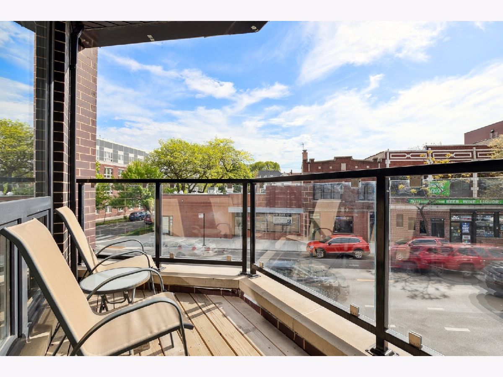
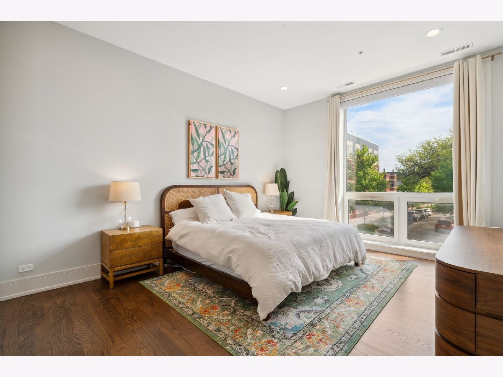
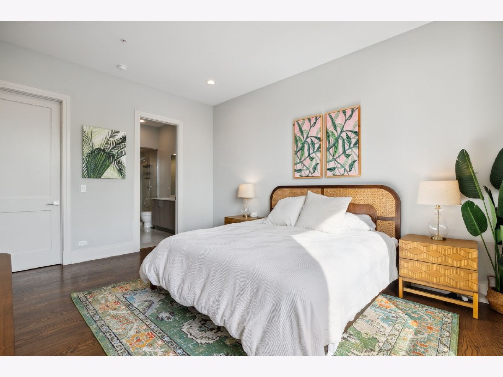
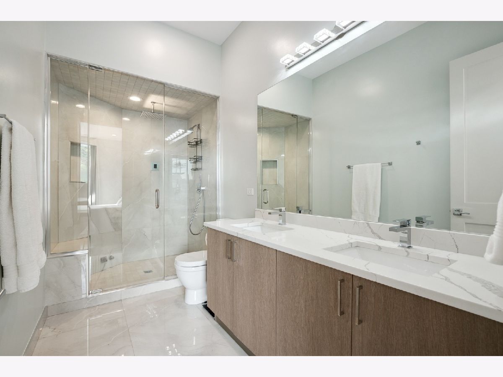
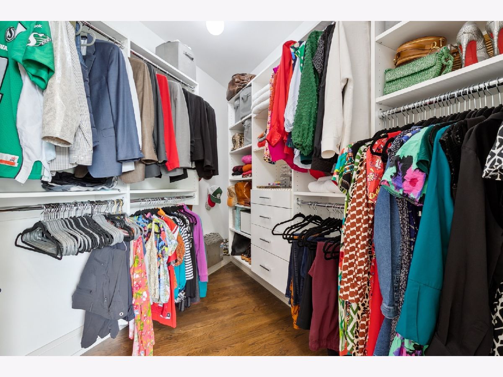
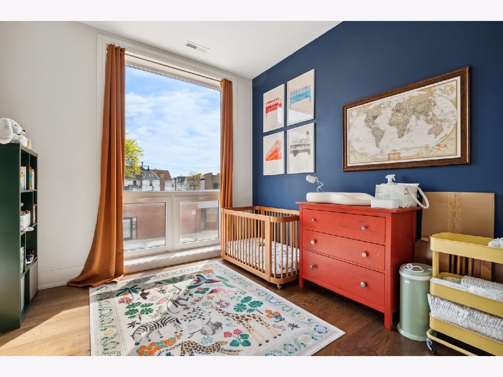
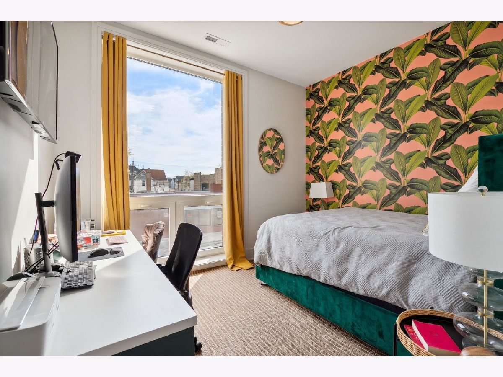
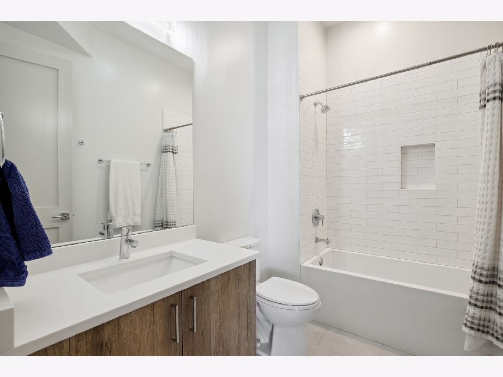
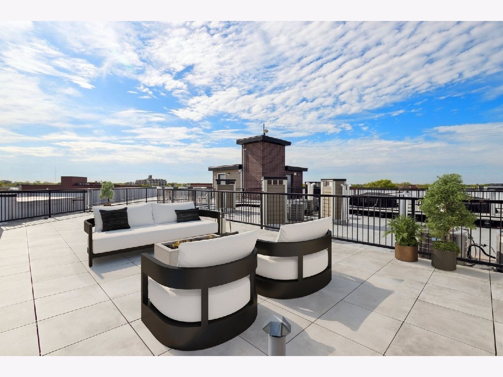
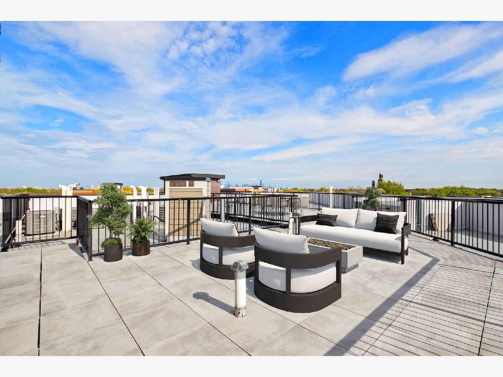
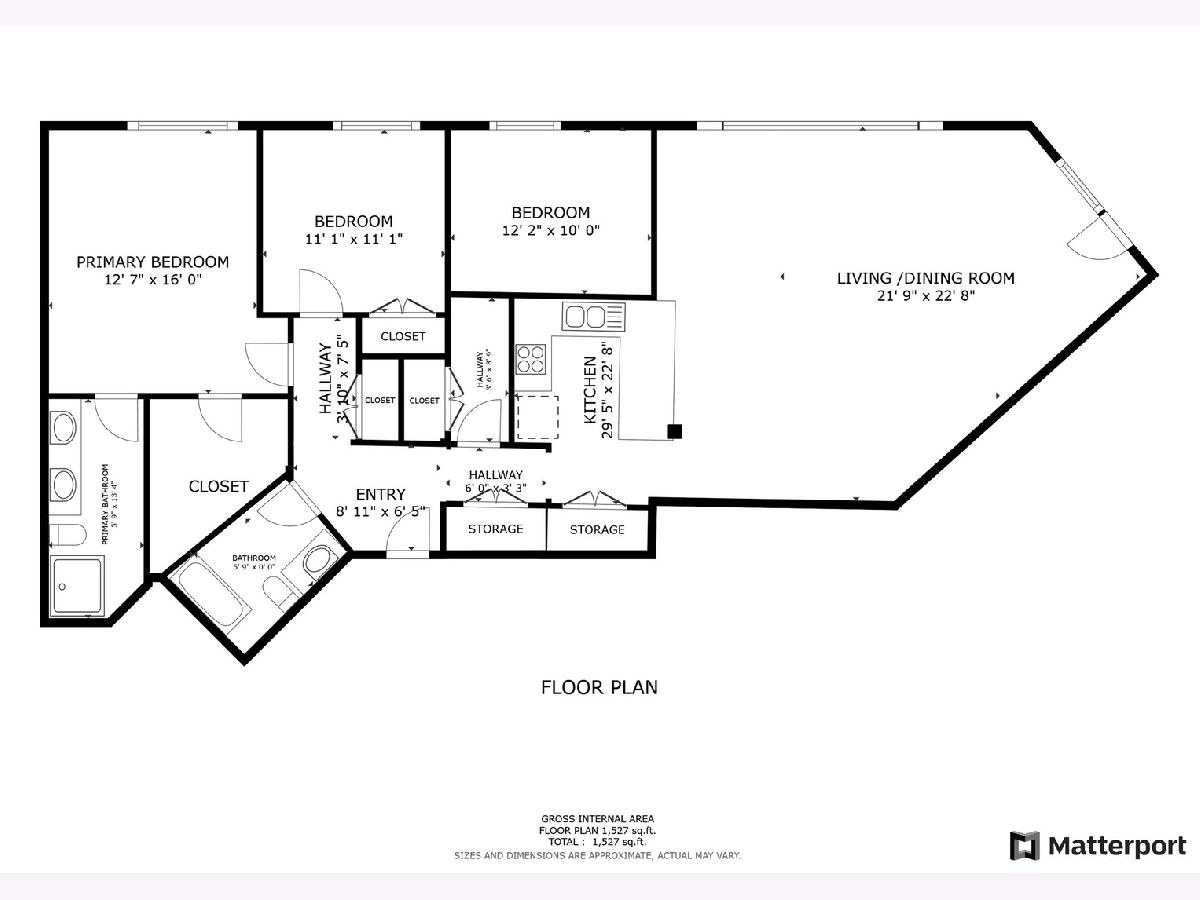
Room Specifics
Total Bedrooms: 3
Bedrooms Above Ground: 3
Bedrooms Below Ground: 0
Dimensions: —
Floor Type: —
Dimensions: —
Floor Type: —
Full Bathrooms: 2
Bathroom Amenities: Separate Shower,Steam Shower,Double Sink,Soaking Tub
Bathroom in Basement: 0
Rooms: —
Basement Description: —
Other Specifics
| 1 | |
| — | |
| — | |
| — | |
| — | |
| COMMON | |
| — | |
| — | |
| — | |
| — | |
| Not in DB | |
| — | |
| — | |
| — | |
| — |
Tax History
| Year | Property Taxes |
|---|---|
| 2025 | $11,440 |
Contact Agent
Nearby Similar Homes
Nearby Sold Comparables
Contact Agent
Listing Provided By
Redfin Corporation

