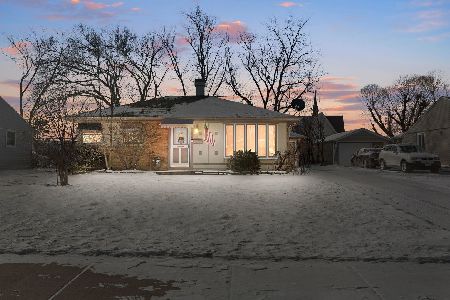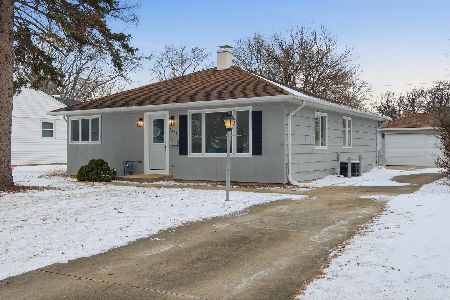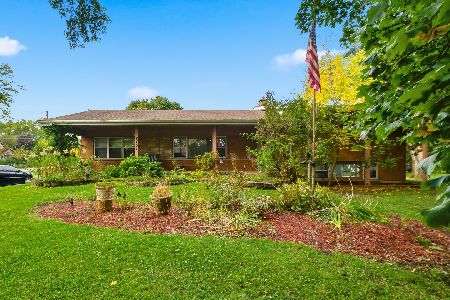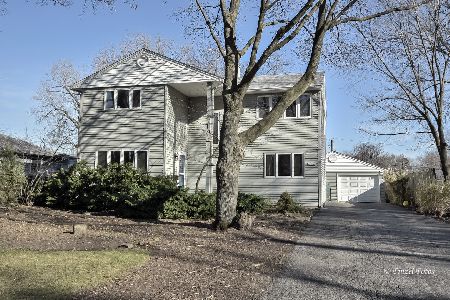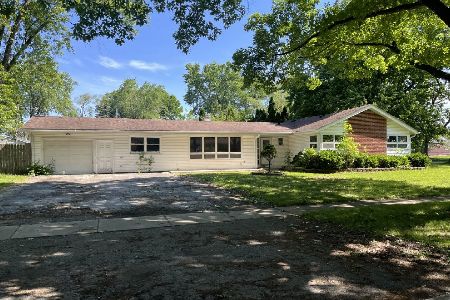3101 Saint James Street, Rolling Meadows, Illinois 60008
$405,000
|
Sold
|
|
| Status: | Closed |
| Sqft: | 1,554 |
| Cost/Sqft: | $257 |
| Beds: | 3 |
| Baths: | 2 |
| Year Built: | 1958 |
| Property Taxes: | $6,040 |
| Days On Market: | 255 |
| Lot Size: | 0,00 |
Description
Multiple offers received, highest and best due Monday, May 19th at Noon. Discover comfort and convenience in this inviting ranch-style home, perfectly situated in the desirable Kimball Hill neighborhood of Rolling Meadows. A bright and airy living room welcomes you inside, featuring plush carpeting, oversized windows that fill the space with natural light, and a seamless flow into the heart of the home. The kitchen offers both style and functionality, boasting rich cherry cabinetry with elegant crown molding, Corian countertops, a decorative tile backsplash, wood laminate flooring, and stainless steel appliances. Vinyl wood-look flooring adds warmth and durability, while crown molding continues the upscale touch. For added convenience, the washer and dryer are discreetly tucked into the kitchen cabinetry, making daily chores a breeze. This home offers three well-sized bedrooms, each complete with dedicated closets. The primary bedroom is a true retreat, extended with a walk-in closet and en-suite. You also have private access to the vaulted, screened-in porch where you can relax under the ceiling fan and enjoy peaceful morning coffee or unwind with evening breezes. The en suite bath has been beautifully finished with a tiled shower featuring a built-in bench, shampoo niche, and coordinating tile flooring. A full hallway bathroom serves the additional bedrooms. Step outside to a backyard designed for entertaining and relaxation, with lush landscaping, a spacious deck, and plenty of green space for gatherings or play. A long driveway leads to the detached garage, providing ample parking and storage options. Crawl space provides extra storage option. Ideally located near parks, schools, dining, and shopping, this well-cared-for home offers the best of indoor comfort and outdoor enjoyment in a sought-after location. Roof (2016), windows (2011 with select replacements), furnace (2017), water heater (2012).
Property Specifics
| Single Family | |
| — | |
| — | |
| 1958 | |
| — | |
| — | |
| No | |
| — |
| Cook | |
| — | |
| — / Not Applicable | |
| — | |
| — | |
| — | |
| 12362196 | |
| 02253000280000 |
Nearby Schools
| NAME: | DISTRICT: | DISTANCE: | |
|---|---|---|---|
|
Grade School
Kimball Hill Elementary School |
15 | — | |
|
Middle School
Carl Sandburg Middle School |
15 | Not in DB | |
|
High School
Rolling Meadows High School |
214 | Not in DB | |
Property History
| DATE: | EVENT: | PRICE: | SOURCE: |
|---|---|---|---|
| 30 Jul, 2025 | Sold | $405,000 | MRED MLS |
| 28 May, 2025 | Under contract | $400,000 | MRED MLS |
| 16 May, 2025 | Listed for sale | $400,000 | MRED MLS |
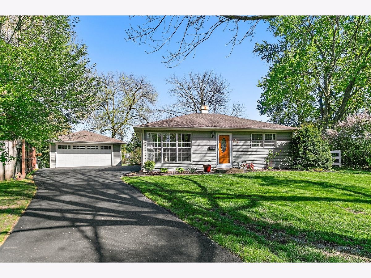
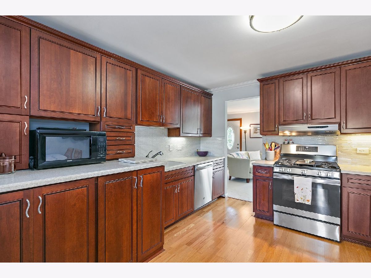
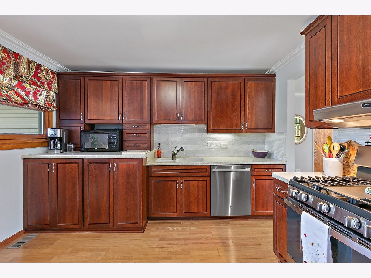
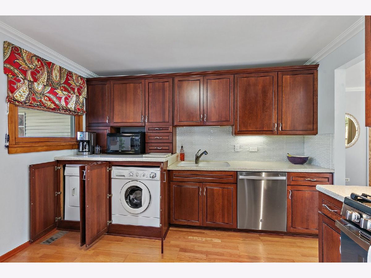
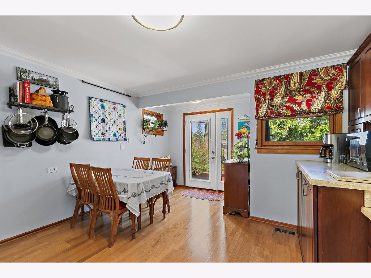
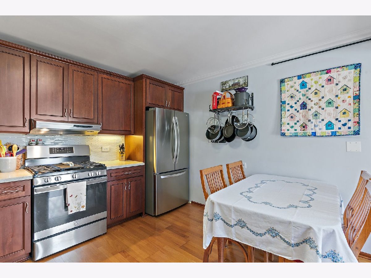
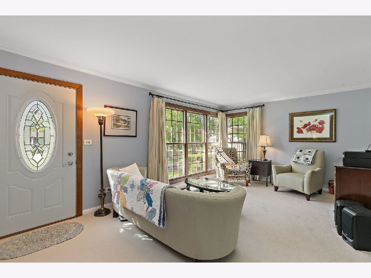
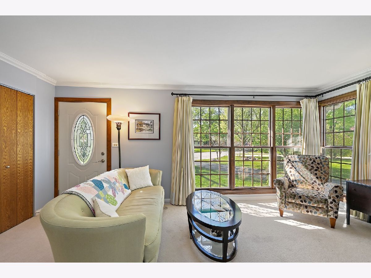
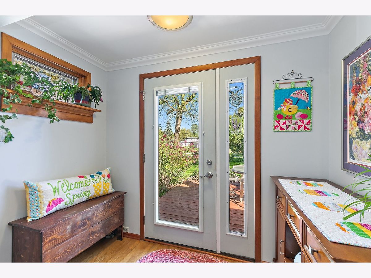
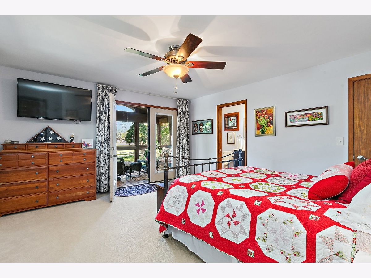
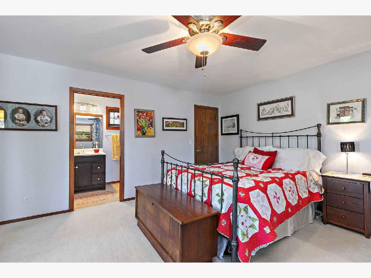
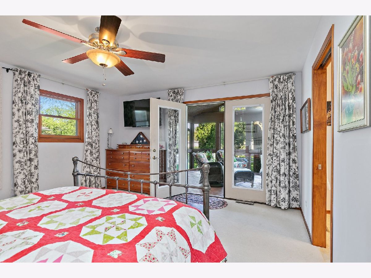
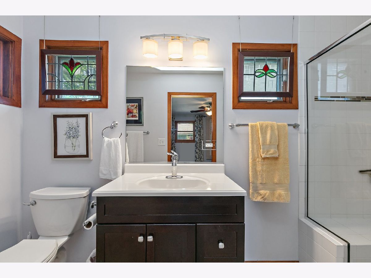
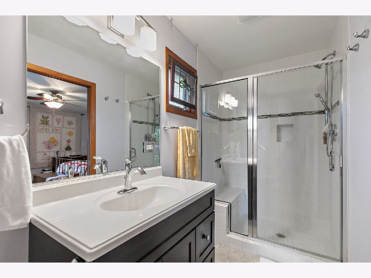
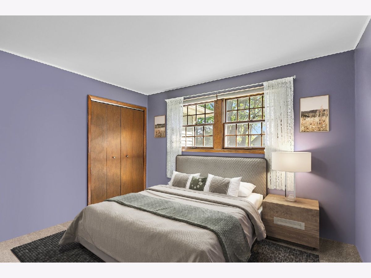
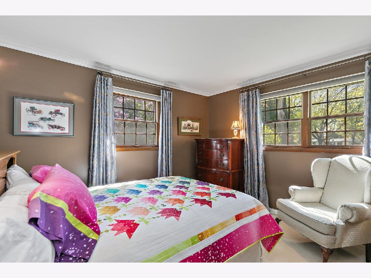
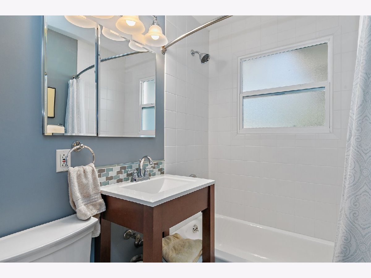
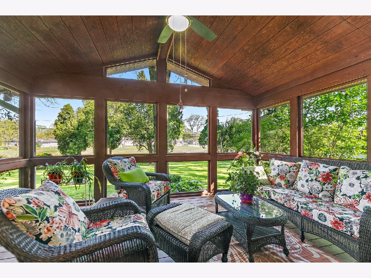
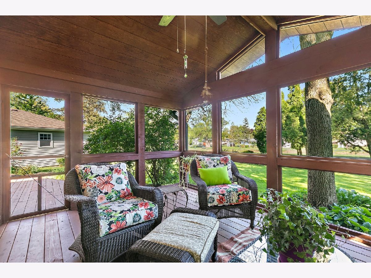
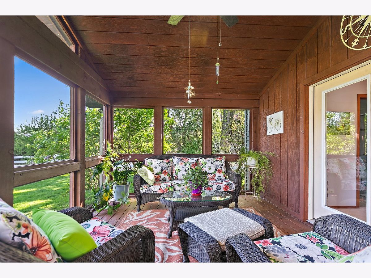
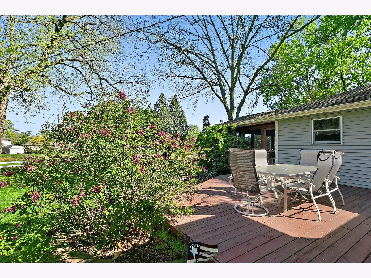
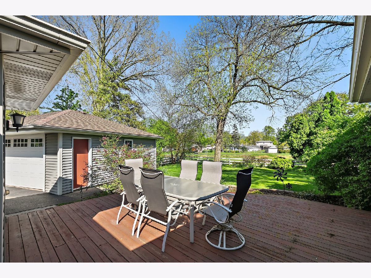
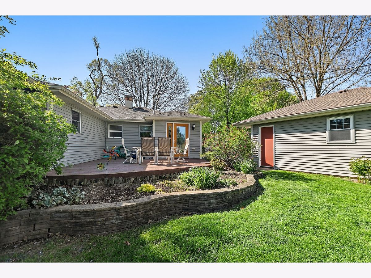
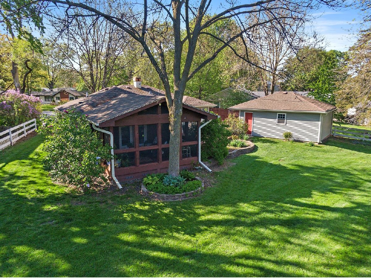
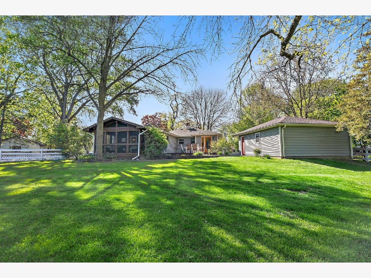
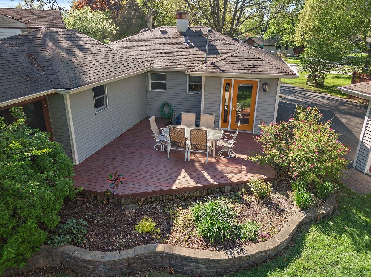
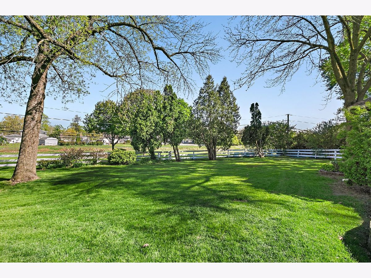
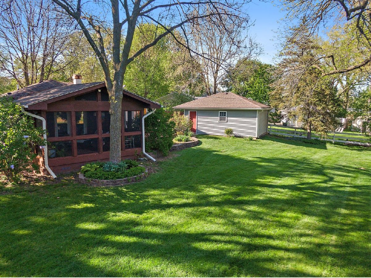
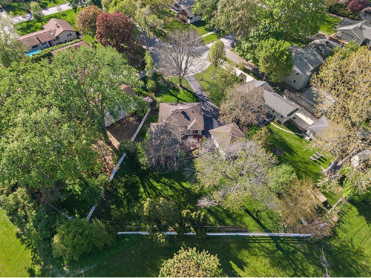
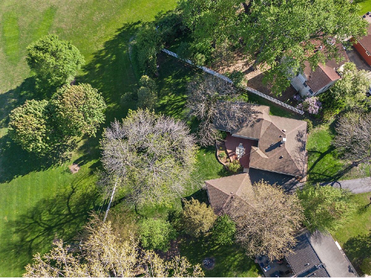
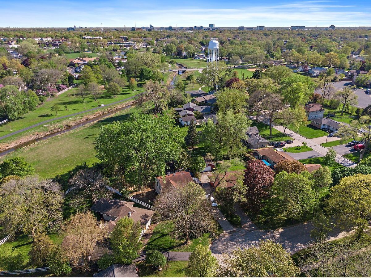
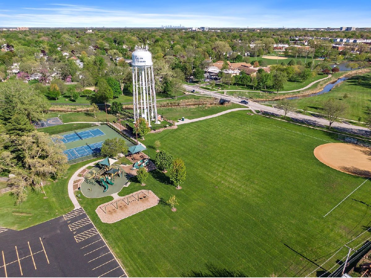
Room Specifics
Total Bedrooms: 3
Bedrooms Above Ground: 3
Bedrooms Below Ground: 0
Dimensions: —
Floor Type: —
Dimensions: —
Floor Type: —
Full Bathrooms: 2
Bathroom Amenities: Separate Shower
Bathroom in Basement: 0
Rooms: —
Basement Description: —
Other Specifics
| 2 | |
| — | |
| — | |
| — | |
| — | |
| 10070 | |
| — | |
| — | |
| — | |
| — | |
| Not in DB | |
| — | |
| — | |
| — | |
| — |
Tax History
| Year | Property Taxes |
|---|---|
| 2025 | $6,040 |
Contact Agent
Nearby Similar Homes
Nearby Sold Comparables
Contact Agent
Listing Provided By
Legacy Properties, A Sarah Leonard Company, LLC

