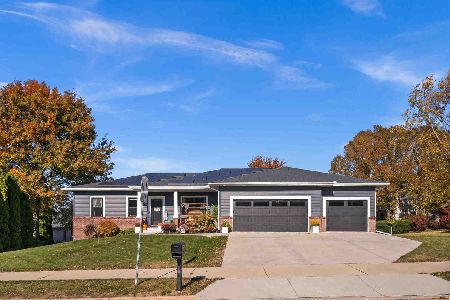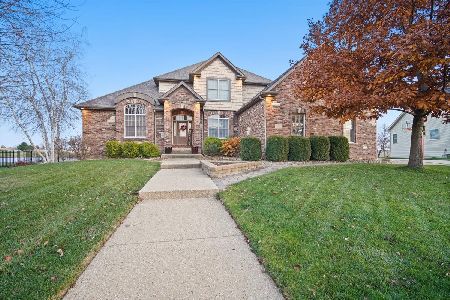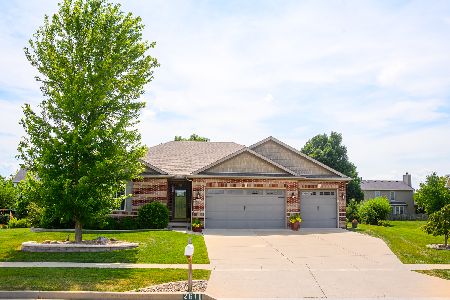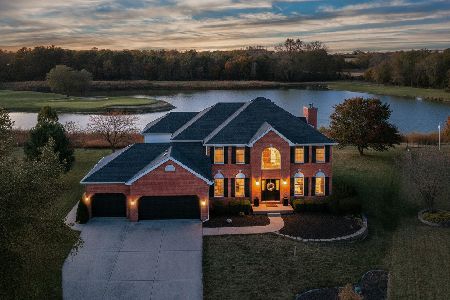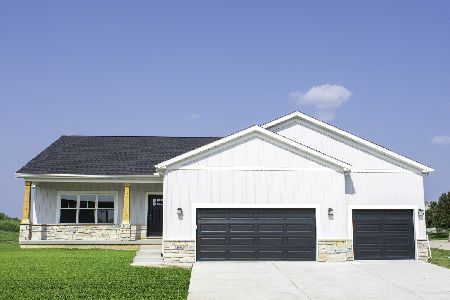3101 Sunningdale Lane, Bloomington, Illinois 61705
$425,000
|
Sold
|
|
| Status: | Closed |
| Sqft: | 4,049 |
| Cost/Sqft: | $109 |
| Beds: | 4 |
| Baths: | 4 |
| Year Built: | 2006 |
| Property Taxes: | $7,630 |
| Days On Market: | 947 |
| Lot Size: | 0,34 |
Description
Welcome to your dream home in the prestigious Fox Creek subdivision! This one-of-a-kind gem offers the perfect blend of elegance and functionality. Boasting 5 spacious bedrooms and 3.5 baths, this home provides ample space for your family and guests. The gourmet kitchen is a chef's delight, featuring top-of-the-line appliances and exquisite finishes. Unwind in the comfort of the main floor master bedroom, complete with a private en suite bathroom for a true retreat experience. Prepare to be amazed by the finished basement, designed for entertaining with a wet bar and an abundance of room for social gatherings or recreational activities. convenience of a 3-car garage ensures plenty of room for your vehicles and storage needs. Step outside to your oasis-like backyard, where a huge fenced-in yard provides privacy and space for outdoor activities. The property also features a sizable storage shed, perfect for storing all your tools and equipment. Updates include: Updated laundry room 2021, 1/2 bath remodel 2021, Fireplace wall remodel (new mantle, tile, slate hearth, shiplap & paint) 2021, 2nd floor full bath remodel 2020, Newer family room carpet 2019, water softener 2019, New Dishwasher 2018, Remodel of master bedroom and bath 2015, HVAC 2016 & Tankless water heater 2016. This remarkable home in Fox Creek offers a unique opportunity to live in luxury and style. Don't miss out on this extraordinary property!
Property Specifics
| Single Family | |
| — | |
| — | |
| 2006 | |
| — | |
| — | |
| No | |
| 0.34 |
| Mc Lean | |
| Fox Creek | |
| — / Not Applicable | |
| — | |
| — | |
| — | |
| 11799488 | |
| 2013452006 |
Nearby Schools
| NAME: | DISTRICT: | DISTANCE: | |
|---|---|---|---|
|
Grade School
Fox Creek Elementary |
5 | — | |
|
Middle School
Parkside Jr High |
5 | Not in DB | |
|
High School
Normal Community West High Schoo |
5 | Not in DB | |
Property History
| DATE: | EVENT: | PRICE: | SOURCE: |
|---|---|---|---|
| 12 Sep, 2023 | Sold | $425,000 | MRED MLS |
| 5 Aug, 2023 | Under contract | $439,900 | MRED MLS |
| — | Last price change | $459,900 | MRED MLS |
| 20 Jun, 2023 | Listed for sale | $475,000 | MRED MLS |
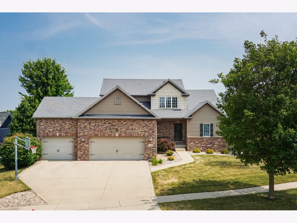
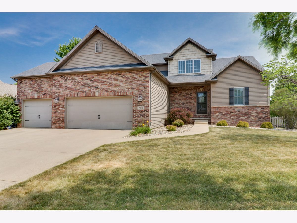
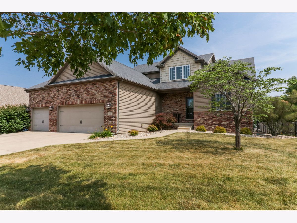
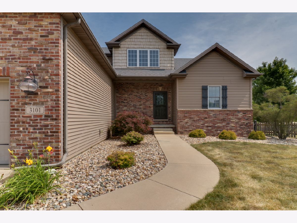
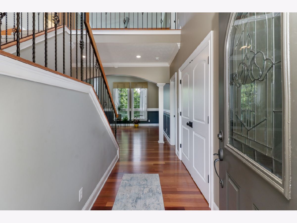
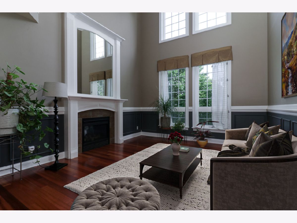
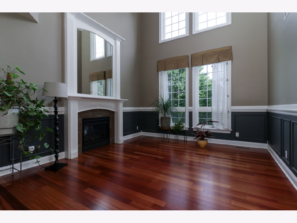
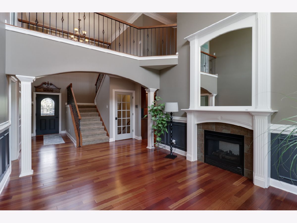
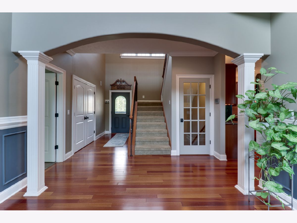
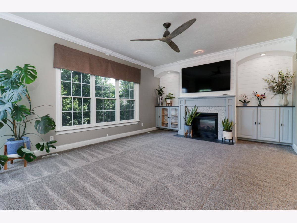
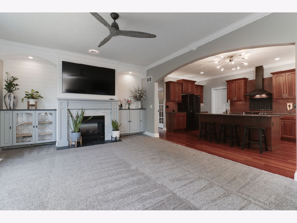
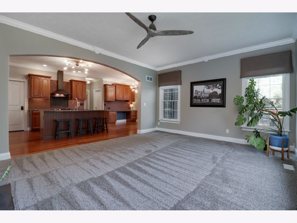
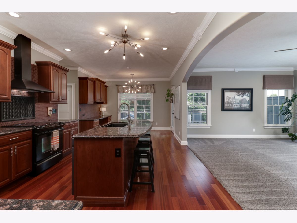
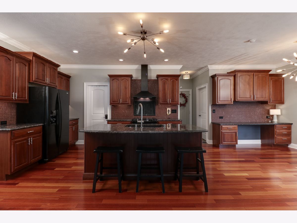
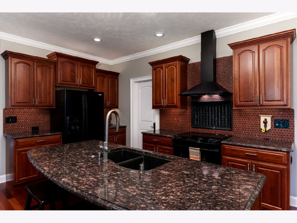
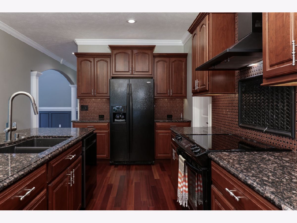
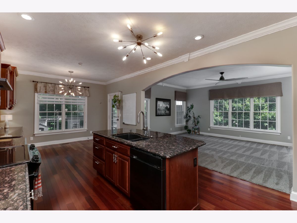
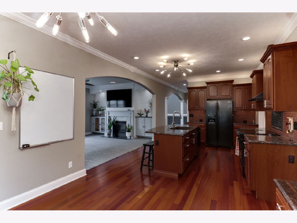
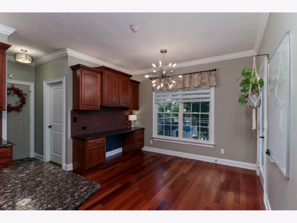
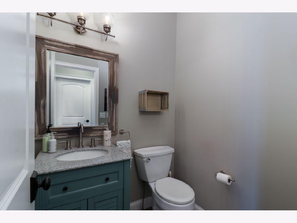
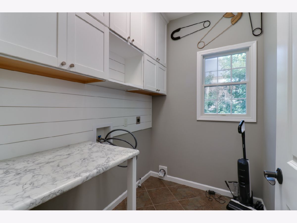
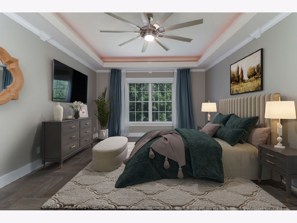
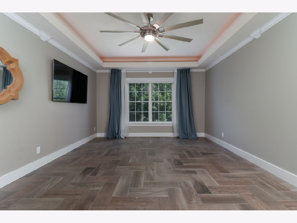
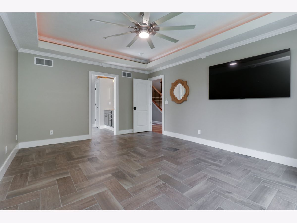
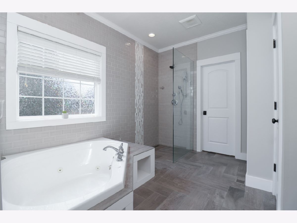
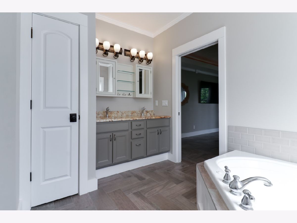
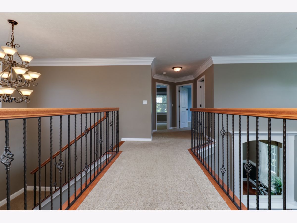
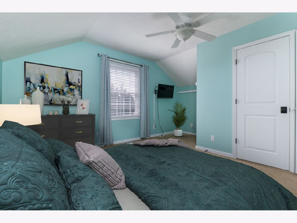
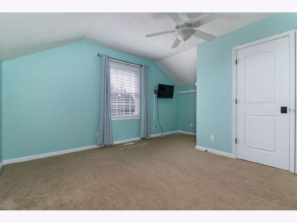
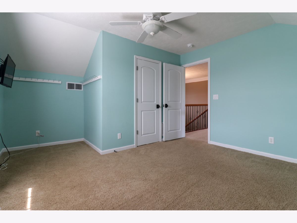
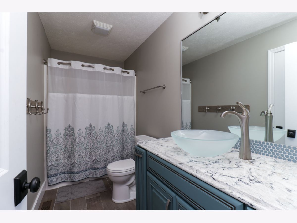
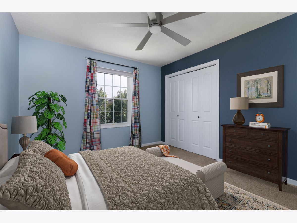
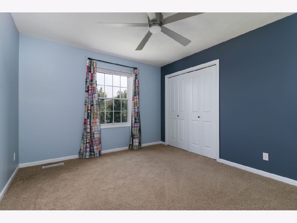
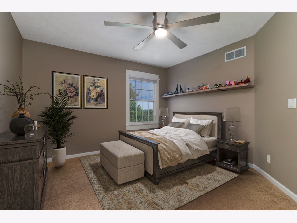
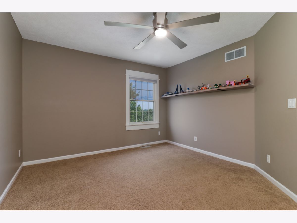
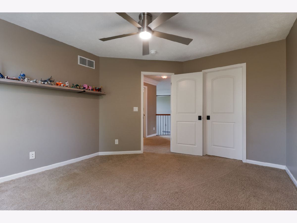
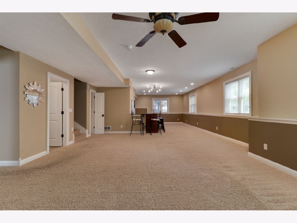
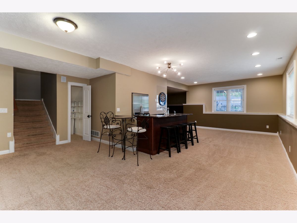
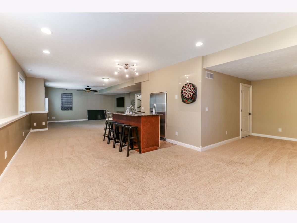
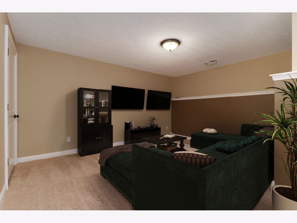
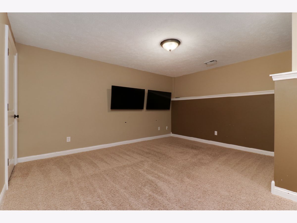
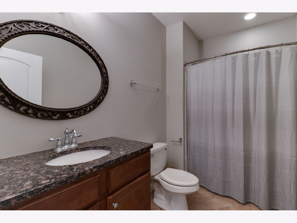
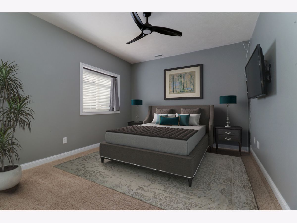
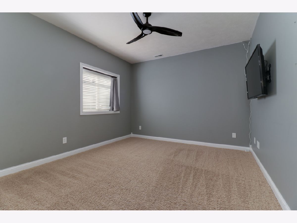
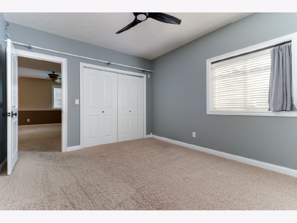
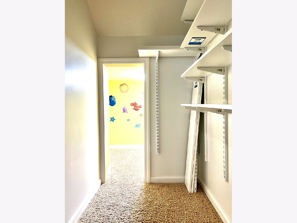
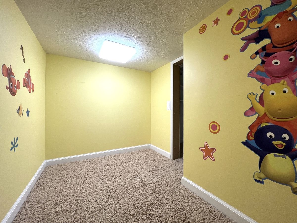
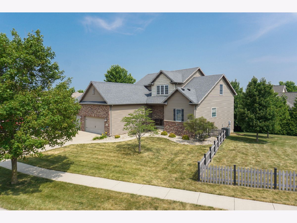
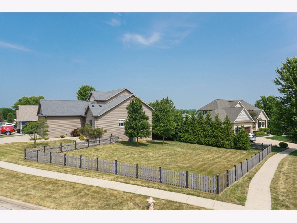
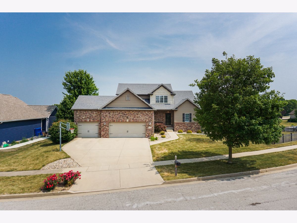
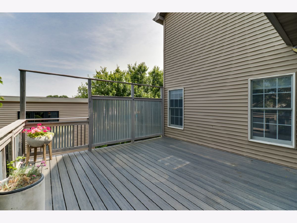
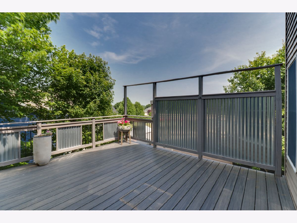
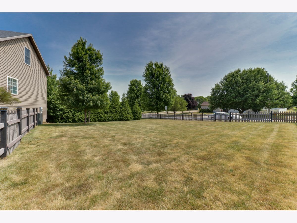
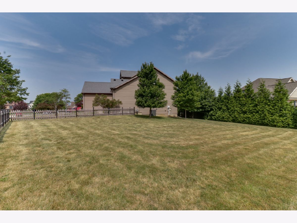
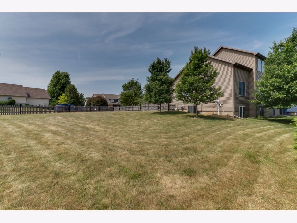
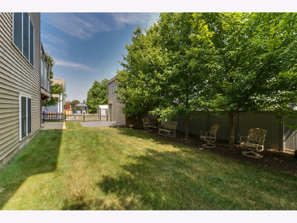
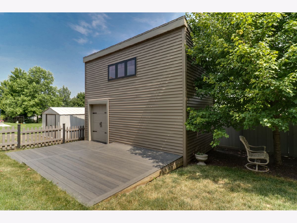
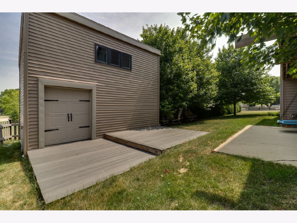
Room Specifics
Total Bedrooms: 5
Bedrooms Above Ground: 4
Bedrooms Below Ground: 1
Dimensions: —
Floor Type: —
Dimensions: —
Floor Type: —
Dimensions: —
Floor Type: —
Dimensions: —
Floor Type: —
Full Bathrooms: 4
Bathroom Amenities: Whirlpool
Bathroom in Basement: 1
Rooms: —
Basement Description: Finished,Egress Window,Rec/Family Area,Sleeping Area,Storage Space
Other Specifics
| 3 | |
| — | |
| Concrete | |
| — | |
| — | |
| 130 X 96 | |
| — | |
| — | |
| — | |
| — | |
| Not in DB | |
| — | |
| — | |
| — | |
| — |
Tax History
| Year | Property Taxes |
|---|---|
| 2023 | $7,630 |
Contact Agent
Nearby Similar Homes
Nearby Sold Comparables
Contact Agent
Listing Provided By
Keller Williams Revolution

