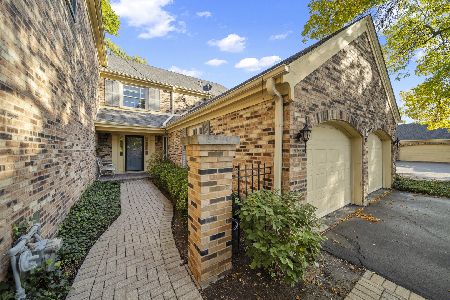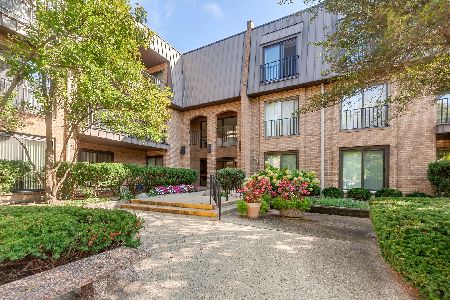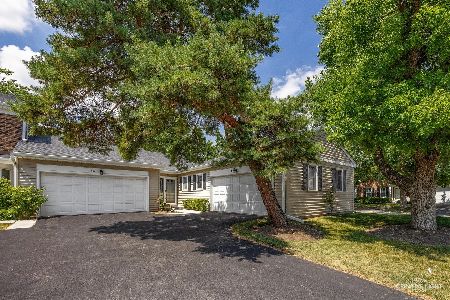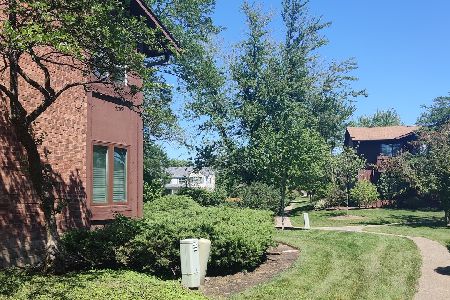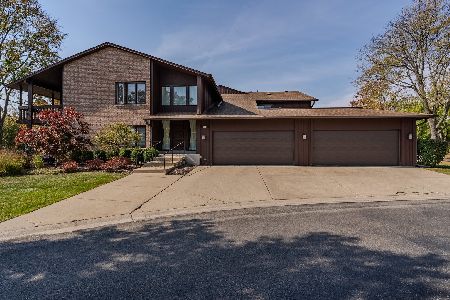3101 Toulon Drive, Northbrook, Illinois 60062
$290,000
|
Sold
|
|
| Status: | Closed |
| Sqft: | 1,680 |
| Cost/Sqft: | $179 |
| Beds: | 3 |
| Baths: | 2 |
| Year Built: | — |
| Property Taxes: | $4,766 |
| Days On Market: | 1650 |
| Lot Size: | 0,00 |
Description
Totally remodeled beauty. Contemporary design throughout. Every detail was carefully selected. 2 BR + Den/FR condo at Ville Du Parc. Spacious LR/DR w/NEW sliding doors over looking patio & greens. NEW windows throughout. Astonishing kitchen w/custom soft close cabinetry. Quartz counters. SS appliances. Vent hood, ceramic tile splashing. Master suite complete w/massive walk-in closets w/custom shelving. Separated shower and tub. Hallway bath with massage shower. Large storage Rm & closets w/custom racks in foyer. Beautiful wood flooring and top grade carpet. Amenities include tennis court, swimming pool, park. Quiet location. Excellent schools.
Property Specifics
| Condos/Townhomes | |
| 2 | |
| — | |
| — | |
| None | |
| — | |
| No | |
| — |
| Cook | |
| — | |
| 487 / Monthly | |
| Water,Insurance,Exterior Maintenance,Lawn Care,Snow Removal | |
| Lake Michigan | |
| Public Sewer | |
| 11057483 | |
| 04084020781019 |
Nearby Schools
| NAME: | DISTRICT: | DISTANCE: | |
|---|---|---|---|
|
Grade School
Hickory Point Elementary School |
27 | — | |
|
Middle School
Wood Oaks Junior High School |
27 | Not in DB | |
|
High School
Glenbrook North High School |
225 | Not in DB | |
|
Alternate Elementary School
Shabonee School |
— | Not in DB | |
Property History
| DATE: | EVENT: | PRICE: | SOURCE: |
|---|---|---|---|
| 8 Jan, 2015 | Sold | $197,500 | MRED MLS |
| 27 Oct, 2014 | Under contract | $219,900 | MRED MLS |
| 19 Sep, 2014 | Listed for sale | $219,900 | MRED MLS |
| 26 Apr, 2021 | Sold | $290,000 | MRED MLS |
| 17 Apr, 2021 | Under contract | $300,000 | MRED MLS |
| 17 Apr, 2021 | Listed for sale | $300,000 | MRED MLS |
| 23 May, 2024 | Sold | $362,500 | MRED MLS |
| 15 Apr, 2024 | Under contract | $349,000 | MRED MLS |
| 12 Apr, 2024 | Listed for sale | $349,000 | MRED MLS |
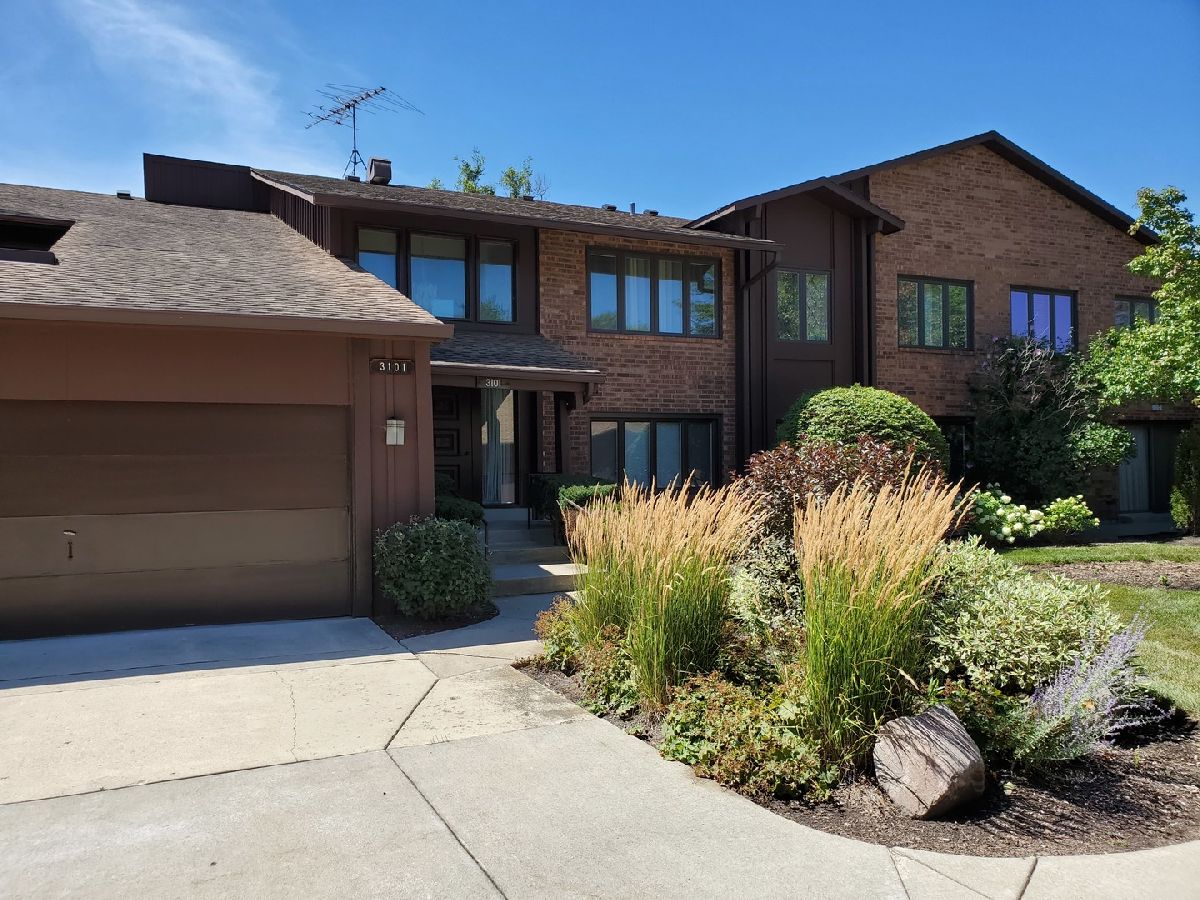
Room Specifics
Total Bedrooms: 3
Bedrooms Above Ground: 3
Bedrooms Below Ground: 0
Dimensions: —
Floor Type: Carpet
Dimensions: —
Floor Type: Carpet
Full Bathrooms: 2
Bathroom Amenities: —
Bathroom in Basement: —
Rooms: No additional rooms
Basement Description: None
Other Specifics
| 1 | |
| Concrete Perimeter | |
| Concrete | |
| Patio, Storms/Screens | |
| Common Grounds,Landscaped,Wooded | |
| PER SURVEY | |
| — | |
| Full | |
| Wood Laminate Floors, First Floor Bedroom, First Floor Laundry, Laundry Hook-Up in Unit, Storage, Built-in Features, Walk-In Closet(s) | |
| Range, Dishwasher, Refrigerator, Washer, Dryer, Disposal | |
| Not in DB | |
| — | |
| — | |
| Storage, Park, Pool, Tennis Court(s) | |
| — |
Tax History
| Year | Property Taxes |
|---|---|
| 2015 | $2,238 |
| 2021 | $4,766 |
| 2024 | $4,756 |
Contact Agent
Nearby Similar Homes
Nearby Sold Comparables
Contact Agent
Listing Provided By
Realty 8 Inc.

