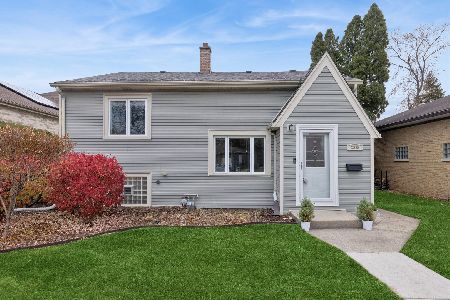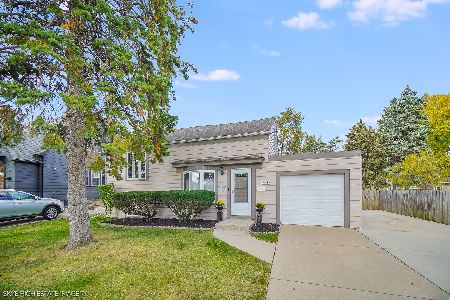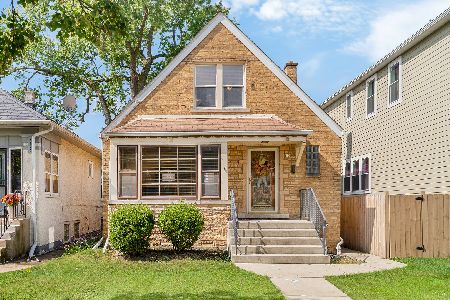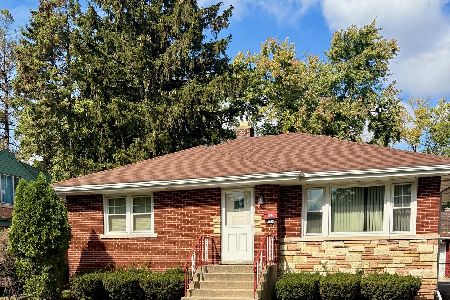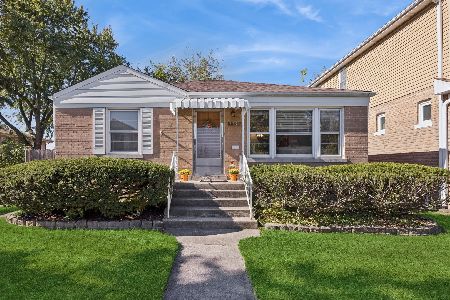3101 Vernon Avenue, Brookfield, Illinois 60513
$365,000
|
Sold
|
|
| Status: | Closed |
| Sqft: | 2,411 |
| Cost/Sqft: | $157 |
| Beds: | 4 |
| Baths: | 4 |
| Year Built: | 2005 |
| Property Taxes: | $8,402 |
| Days On Market: | 3413 |
| Lot Size: | 0,00 |
Description
This spacious home sits on a large 60' x 126' lot and features a wide welcoming front porch. The 1st floor enjoys an open floor plan, and includes the living room with a gas fireplace, dining room, spacious kitchen with island, and a master suite with a private bath including separate standup shower and bathtub. There's also a powder room where the washer and dryer are discretely located. The 2nd floor offers 3 extra large bedrooms and a full bath. The full partially finished basement features a wet bar for entertaining, another full bath, storage room and a grand workshop. Other features include a back deck w/sliding doors- just off the dining room - done in maintenance-free composite material, 2.5 car garage, close to bike trails, and in the RB HS district.
Property Specifics
| Single Family | |
| — | |
| Cape Cod | |
| 2005 | |
| Full | |
| — | |
| No | |
| — |
| Cook | |
| — | |
| 0 / Not Applicable | |
| None | |
| Lake Michigan,Public | |
| Public Sewer | |
| 09295932 | |
| 15342050010000 |
Nearby Schools
| NAME: | DISTRICT: | DISTANCE: | |
|---|---|---|---|
|
Grade School
Brook Park Elementary School |
95 | — | |
|
Middle School
S E Gross Middle School |
95 | Not in DB | |
|
High School
Riverside Brookfield Twp Senior |
208 | Not in DB | |
Property History
| DATE: | EVENT: | PRICE: | SOURCE: |
|---|---|---|---|
| 26 Sep, 2016 | Sold | $365,000 | MRED MLS |
| 9 Aug, 2016 | Under contract | $379,000 | MRED MLS |
| 23 Jul, 2016 | Listed for sale | $379,000 | MRED MLS |
Room Specifics
Total Bedrooms: 4
Bedrooms Above Ground: 4
Bedrooms Below Ground: 0
Dimensions: —
Floor Type: Carpet
Dimensions: —
Floor Type: Carpet
Dimensions: —
Floor Type: Carpet
Full Bathrooms: 4
Bathroom Amenities: Separate Shower
Bathroom in Basement: 1
Rooms: Deck,Storage,Utility Room-Lower Level,Walk In Closet,Workshop
Basement Description: Finished
Other Specifics
| 2.5 | |
| Concrete Perimeter | |
| — | |
| Deck, Porch | |
| — | |
| 60 X 126 | |
| — | |
| Full | |
| Skylight(s), Bar-Dry, Wood Laminate Floors, First Floor Bedroom, First Floor Laundry, First Floor Full Bath | |
| Range, Microwave, Dishwasher, Refrigerator, Washer, Dryer | |
| Not in DB | |
| Sidewalks, Street Lights, Street Paved | |
| — | |
| — | |
| Gas Log |
Tax History
| Year | Property Taxes |
|---|---|
| 2016 | $8,402 |
Contact Agent
Nearby Similar Homes
Nearby Sold Comparables
Contact Agent
Listing Provided By
Coldwell Banker Residential

