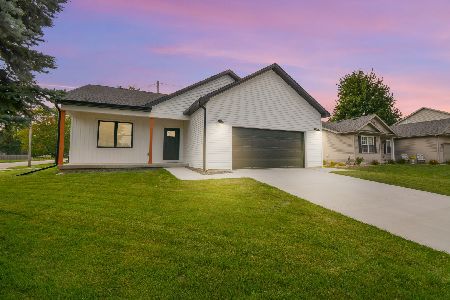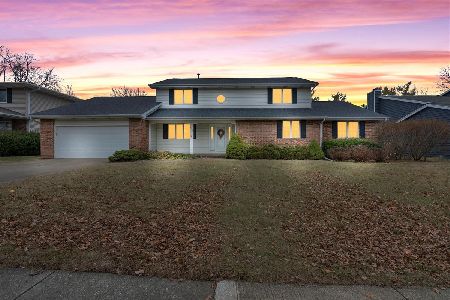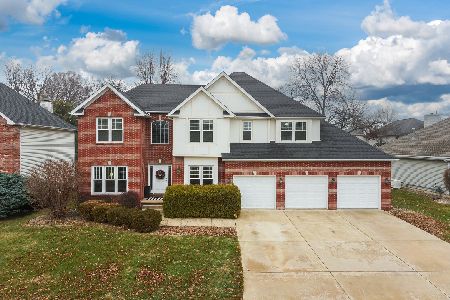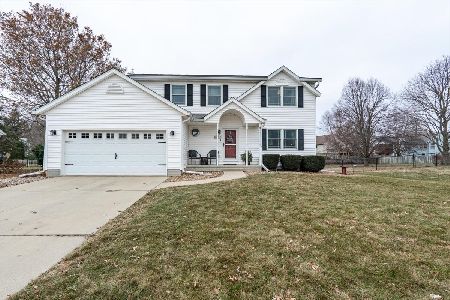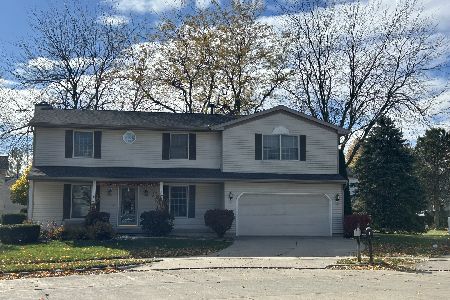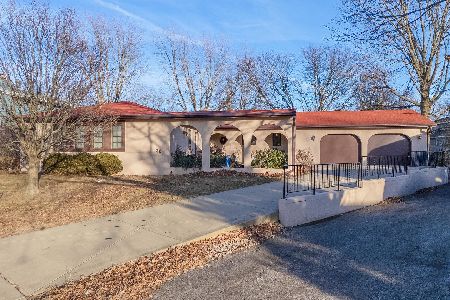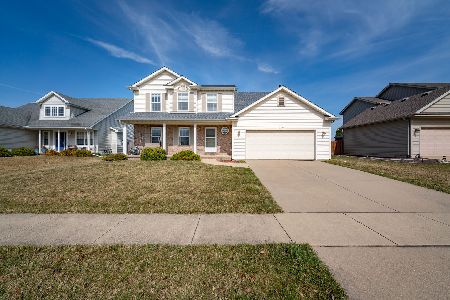3102 Castlemain Drive, Bloomington, Illinois 61704
$190,000
|
Sold
|
|
| Status: | Closed |
| Sqft: | 2,078 |
| Cost/Sqft: | $94 |
| Beds: | 4 |
| Baths: | 3 |
| Year Built: | 2005 |
| Property Taxes: | $4,538 |
| Days On Market: | 3900 |
| Lot Size: | 0,17 |
Description
Main Floor master bedroom with trey ceiling, crown molding, en suite bathroom and walk-in closet. Master bathroom features double vanity, Oasis jetted tub, shower, and pocket doors. Three large bedrooms upstairs. Dining room has a chair rail. All carpet throughout is like new. Two-story great room with gas fireplace. Beautiful cherry cabinets in the eat-in kitchen with sliding glass door. Wood and tile floors. Property has NO BACKYARD NEIGHBORS. Fridge in garage can stay. Unfinished basement is roughed-in for bathroom, egress window, and high-eff. furnace and water heater.
Property Specifics
| Single Family | |
| — | |
| Traditional | |
| 2005 | |
| Full | |
| — | |
| No | |
| 0.17 |
| Mc Lean | |
| Waterford Estates | |
| — / — | |
| — | |
| Public | |
| Public Sewer | |
| 10206428 | |
| 422101379006 |
Nearby Schools
| NAME: | DISTRICT: | DISTANCE: | |
|---|---|---|---|
|
Grade School
Adlai Stevenson Elementary |
87 | — | |
|
Middle School
Bloomington Jr High |
87 | Not in DB | |
|
High School
Bloomington High School |
87 | Not in DB | |
Property History
| DATE: | EVENT: | PRICE: | SOURCE: |
|---|---|---|---|
| 22 Feb, 2008 | Sold | $190,000 | MRED MLS |
| 4 Feb, 2008 | Under contract | $199,900 | MRED MLS |
| 4 Dec, 2007 | Listed for sale | $214,900 | MRED MLS |
| 19 Oct, 2015 | Sold | $190,000 | MRED MLS |
| 17 Sep, 2015 | Under contract | $195,000 | MRED MLS |
| 21 May, 2015 | Listed for sale | $195,000 | MRED MLS |
| 20 Mar, 2019 | Sold | $189,500 | MRED MLS |
| 14 Sep, 2018 | Under contract | $192,500 | MRED MLS |
| 4 Jun, 2018 | Listed for sale | $209,900 | MRED MLS |
Room Specifics
Total Bedrooms: 4
Bedrooms Above Ground: 4
Bedrooms Below Ground: 0
Dimensions: —
Floor Type: Carpet
Dimensions: —
Floor Type: Carpet
Dimensions: —
Floor Type: Carpet
Full Bathrooms: 3
Bathroom Amenities: Whirlpool
Bathroom in Basement: —
Rooms: —
Basement Description: Unfinished
Other Specifics
| 2 | |
| — | |
| — | |
| Patio, Porch | |
| Fenced Yard,Landscaped | |
| 66X110 | |
| — | |
| Full | |
| First Floor Full Bath, Vaulted/Cathedral Ceilings, Walk-In Closet(s) | |
| Dishwasher, Refrigerator, Range, Microwave | |
| Not in DB | |
| — | |
| — | |
| — | |
| Gas Log, Attached Fireplace Doors/Screen |
Tax History
| Year | Property Taxes |
|---|---|
| 2008 | $4,479 |
| 2015 | $4,538 |
| 2019 | $4,633 |
Contact Agent
Nearby Similar Homes
Nearby Sold Comparables
Contact Agent
Listing Provided By
Denbesten Real Estate

