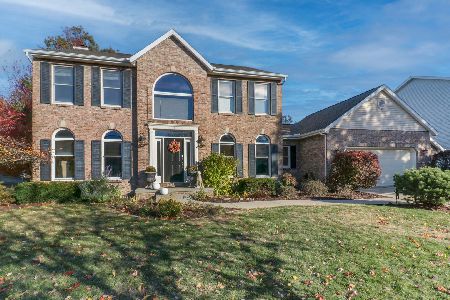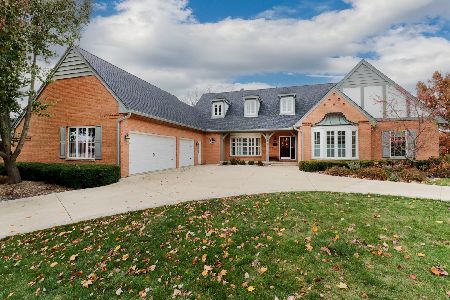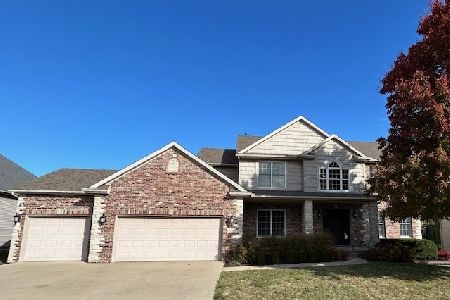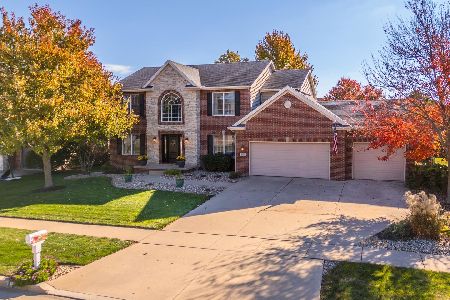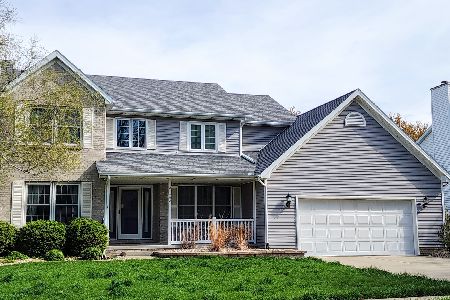3102 Eagle Crest Road, Bloomington, Illinois 61704
$286,000
|
Sold
|
|
| Status: | Closed |
| Sqft: | 3,506 |
| Cost/Sqft: | $71 |
| Beds: | 4 |
| Baths: | 4 |
| Year Built: | 1993 |
| Property Taxes: | $6,621 |
| Days On Market: | 1700 |
| Lot Size: | 0,22 |
Description
The Stage is Set ~ lovely 2 story, 4 bedroom home with a front and back staircase. The Living Room can be used as a home office with french doors. Wood floors in Family Room/Kitchen added in 2018. Kitchen was remodeled in 2018 and has painted white cabinets, quartz counter tops and glass tile backsplash and under cabinet lighting and new patio door ~ oh my. Master Bath has a gorgeous soaking tub, tiled shower and water closet ..remodeled in 2016, as well as hall bath. There is a large family room and office/craft room in the lower level as well as ample storage. The sliding glass door in the kitchen leads you onto a beautiful custom built stone patio with large built-in planter...designed for entertaining as you wish and was designed by Grieder Landscaping in 2018.. All new windows in 2016-2017 ~ Roof 2009 ~ HVAC 2015~Water Heater 2019. Convenient to Constitution Trail~Parks~Shopping. DON'T MISS THIS ONE !!!!
Property Specifics
| Single Family | |
| — | |
| Traditional | |
| 1993 | |
| Full | |
| — | |
| No | |
| 0.22 |
| Mc Lean | |
| Eagle Crest | |
| — / Not Applicable | |
| None | |
| Public | |
| Public Sewer | |
| 11052484 | |
| 1530151001 |
Nearby Schools
| NAME: | DISTRICT: | DISTANCE: | |
|---|---|---|---|
|
Grade School
Grove Elementary |
5 | — | |
|
Middle School
Chiddix Jr High |
5 | Not in DB | |
|
High School
Normal Community High School |
5 | Not in DB | |
Property History
| DATE: | EVENT: | PRICE: | SOURCE: |
|---|---|---|---|
| 11 Jun, 2021 | Sold | $286,000 | MRED MLS |
| 17 Apr, 2021 | Under contract | $250,000 | MRED MLS |
| 13 Apr, 2021 | Listed for sale | $250,000 | MRED MLS |
| 27 May, 2025 | Sold | $369,000 | MRED MLS |
| 25 Apr, 2025 | Under contract | $369,000 | MRED MLS |
| 25 Apr, 2025 | Listed for sale | $369,000 | MRED MLS |
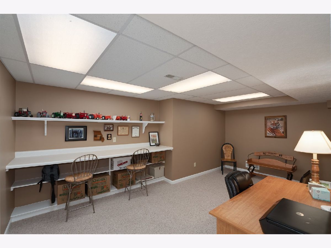
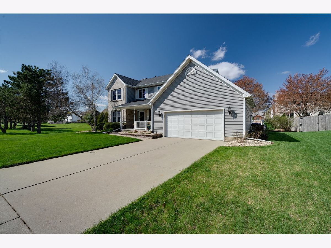
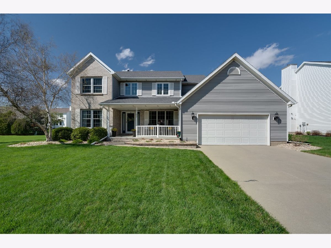
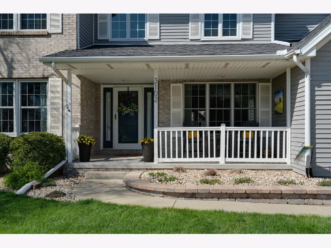
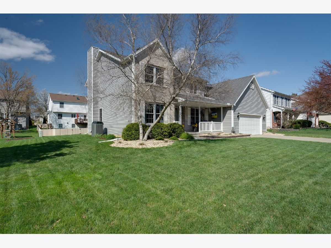
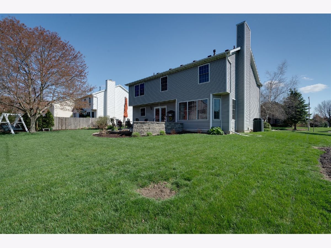
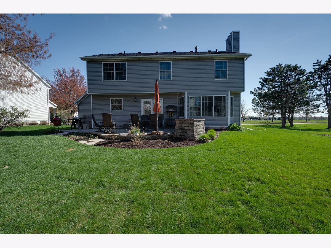
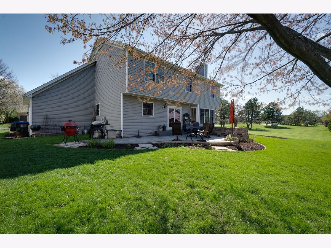
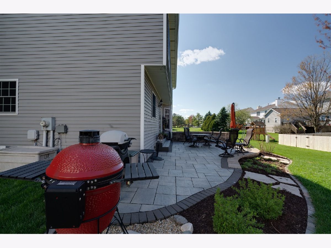
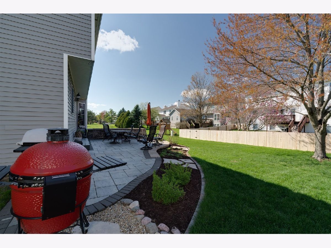
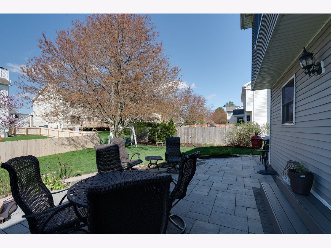
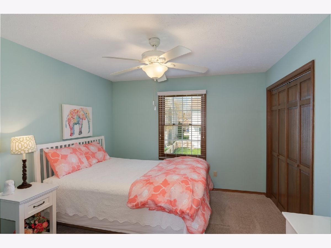
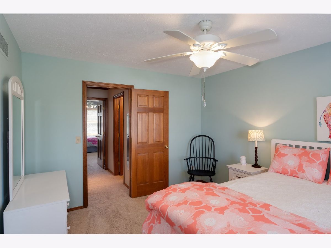
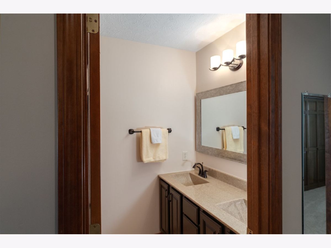
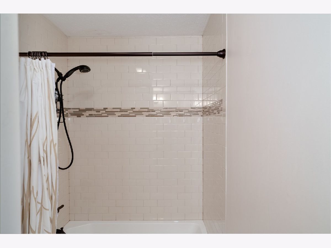
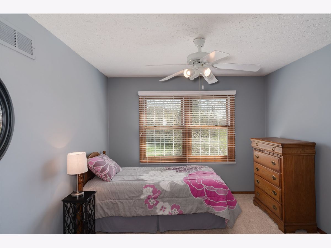
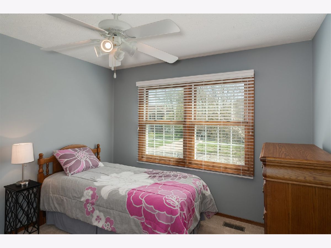
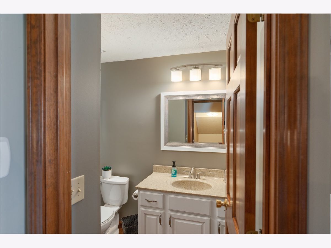
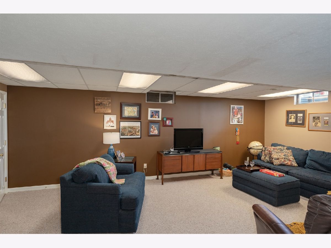
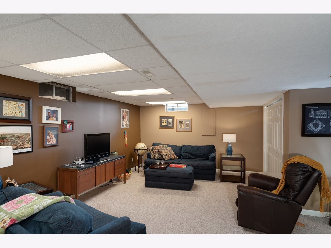
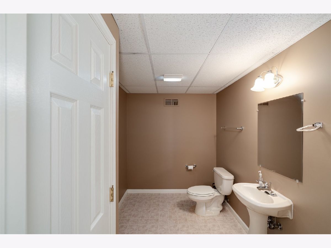
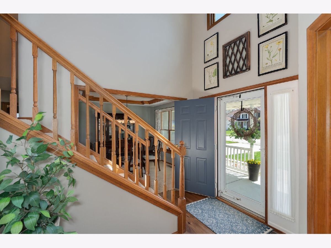
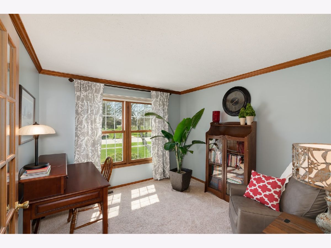
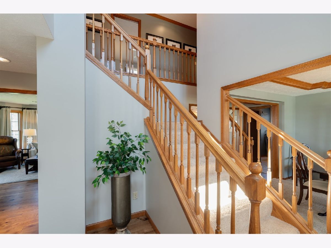
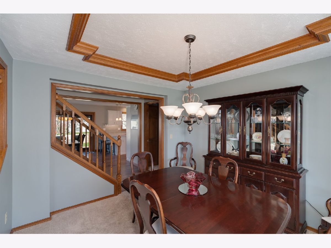
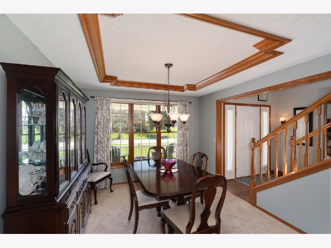
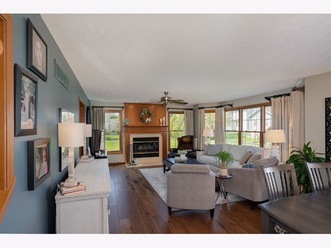
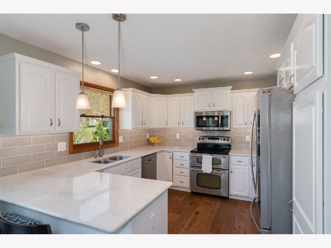
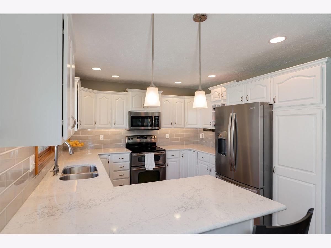
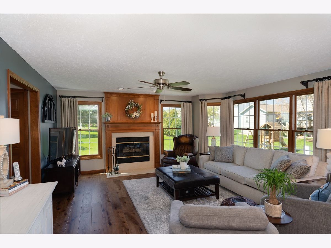
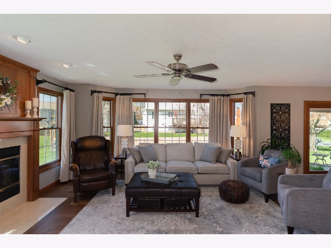
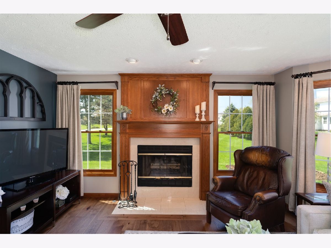
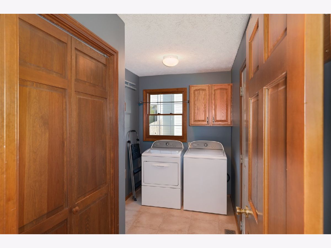
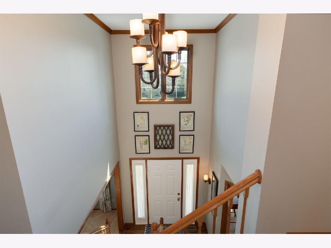
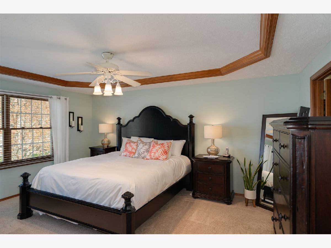
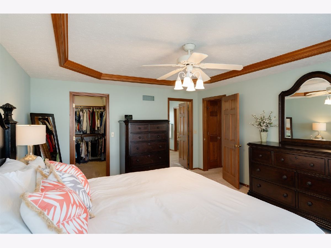
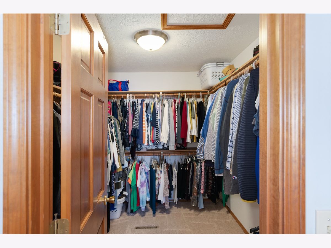
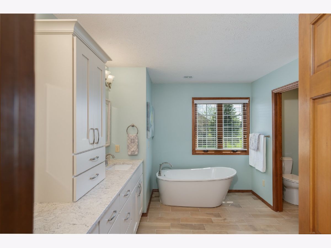
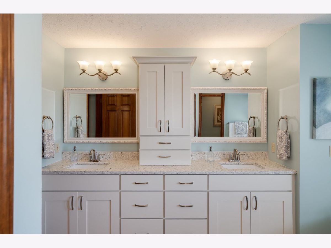
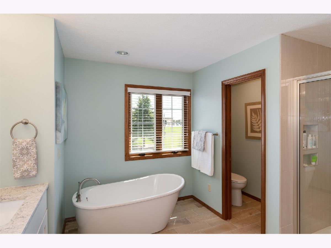
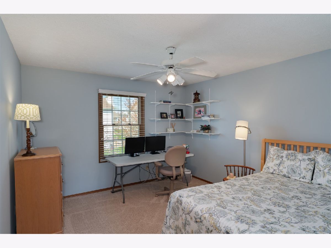
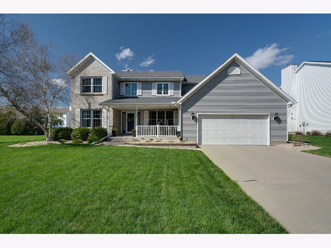
Room Specifics
Total Bedrooms: 4
Bedrooms Above Ground: 4
Bedrooms Below Ground: 0
Dimensions: —
Floor Type: Carpet
Dimensions: —
Floor Type: Carpet
Dimensions: —
Floor Type: Carpet
Full Bathrooms: 4
Bathroom Amenities: Separate Shower,Double Sink,Garden Tub
Bathroom in Basement: 1
Rooms: Office,Family Room
Basement Description: Partially Finished
Other Specifics
| 2 | |
| — | |
| — | |
| — | |
| — | |
| 82 X 115 | |
| — | |
| Full | |
| Hardwood Floors, First Floor Laundry, Walk-In Closet(s), Some Carpeting, Some Wood Floors, Separate Dining Room | |
| Range, Microwave, Dishwasher, Washer, Dryer, Disposal | |
| Not in DB | |
| — | |
| — | |
| — | |
| Wood Burning, Gas Starter |
Tax History
| Year | Property Taxes |
|---|---|
| 2021 | $6,621 |
| 2025 | $7,718 |
Contact Agent
Nearby Similar Homes
Nearby Sold Comparables
Contact Agent
Listing Provided By
RE/MAX Rising

