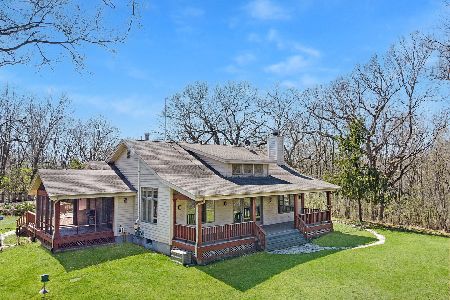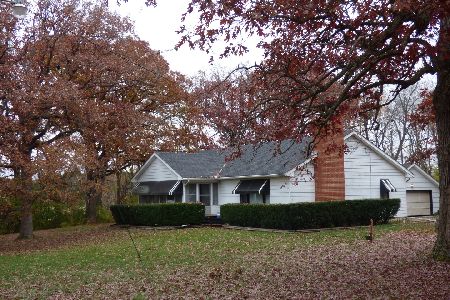3102 Paulson Road, Harvard, Illinois 60033
$495,000
|
Sold
|
|
| Status: | Closed |
| Sqft: | 3,778 |
| Cost/Sqft: | $139 |
| Beds: | 3 |
| Baths: | 4 |
| Year Built: | 2005 |
| Property Taxes: | $7,953 |
| Days On Market: | 3067 |
| Lot Size: | 15,00 |
Description
Creativity and quality craftsmanship make this barn conversion one-of-a-kind ~ which is why owners never planned to leave! The home is situated well off the road at the end of the concrete and paver patio drive on 15ac that include a pond surrounded by views of cleared grounds. The 2-story floor-to-ceiling fieldstone fireplace, brazilian cherry flooring and views to the 2nd floor loft greet you as you enter. Kitchen's ample space includes double oven & center island cooktop with downdraft venting. Enjoy a leisurely afternoon in the sun room that has views of plantings and 200' paver wall and patio and roll into evening with warmth from the corner wood burning stove. At the peak you'll find a bonus room perfect for your studio, hobbies or relax and snuggle in with a book. Zoned heating and cooling includes radiant zones and forced heat/air. Forestry program keeps taxes manageable. Conservation adjacent to East and South. Features Brochure in Additional Info.
Property Specifics
| Single Family | |
| — | |
| — | |
| 2005 | |
| None | |
| CUSTOM | |
| No | |
| 15 |
| Mc Henry | |
| — | |
| 0 / Not Applicable | |
| None | |
| Private Well | |
| Septic-Private | |
| 09734366 | |
| 0716300002 |
Nearby Schools
| NAME: | DISTRICT: | DISTANCE: | |
|---|---|---|---|
|
Middle School
Harvard Junior High School |
50 | Not in DB | |
|
High School
Harvard High School |
50 | Not in DB | |
Property History
| DATE: | EVENT: | PRICE: | SOURCE: |
|---|---|---|---|
| 13 Apr, 2018 | Sold | $495,000 | MRED MLS |
| 8 Jan, 2018 | Under contract | $525,000 | MRED MLS |
| 28 Aug, 2017 | Listed for sale | $525,000 | MRED MLS |
Room Specifics
Total Bedrooms: 3
Bedrooms Above Ground: 3
Bedrooms Below Ground: 0
Dimensions: —
Floor Type: Carpet
Dimensions: —
Floor Type: Carpet
Full Bathrooms: 4
Bathroom Amenities: Separate Shower,Soaking Tub
Bathroom in Basement: 0
Rooms: Heated Sun Room,Eating Area,Loft,Bonus Room,Pantry
Basement Description: Slab
Other Specifics
| 3 | |
| Concrete Perimeter | |
| Concrete,Other | |
| Porch, Brick Paver Patio, Storms/Screens | |
| Forest Preserve Adjacent,Nature Preserve Adjacent,Horses Allowed,Landscaped,Pond(s),Wooded | |
| 272X1008X1045X278X1317X128 | |
| Finished | |
| Full | |
| Vaulted/Cathedral Ceilings, Bar-Wet, Hardwood Floors, Heated Floors, First Floor Laundry, First Floor Full Bath | |
| Double Oven, Microwave, Dishwasher, High End Refrigerator, Washer, Dryer, Trash Compactor, Wine Refrigerator, Cooktop, Built-In Oven | |
| Not in DB | |
| Horse-Riding Trails, Lake | |
| — | |
| — | |
| Wood Burning, Wood Burning Stove, Attached Fireplace Doors/Screen, Gas Log, Gas Starter, Includes Accessories |
Tax History
| Year | Property Taxes |
|---|---|
| 2018 | $7,953 |
Contact Agent
Nearby Similar Homes
Nearby Sold Comparables
Contact Agent
Listing Provided By
Berkshire Hathaway HomeServices Starck Real Estate





