3103 Bromley Lane, Aurora, Illinois 60502
$315,000
|
Sold
|
|
| Status: | Closed |
| Sqft: | 1,576 |
| Cost/Sqft: | $194 |
| Beds: | 2 |
| Baths: | 3 |
| Year Built: | 2002 |
| Property Taxes: | $5,547 |
| Days On Market: | 893 |
| Lot Size: | 0,00 |
Description
Welcome to this stunning 2-bedroom townhome with a large loft, offering an ideal combination of space, comfort, and style. Located in a highly desirable area, this property boasts a convenient proximity to everything you need. Upon entering, you'll be greeted by a fresh and modern ambiance, with freshly painted walls and brand-new carpet throughout. The attention to detail is evident in every corner, creating an inviting and move-in ready atmosphere. The thoughtfully designed floorplan provides ample space for both relaxation and entertainment. The open layout seamlessly connects the living, dining, and kitchen areas, allowing for easy interaction and a sense of unity. The large loft area serves as a versatile space, perfect for a home office, a playroom, or an additional living area to suit your needs. This townhome offers the convenience of 2 and a half baths, ensuring privacy and comfort for you and your guests. The well-appointed bedrooms provide a peaceful retreat, each with its own charm and ample closet space. For those who appreciate the convenience of a garage, this property offers a spacious 2-car garage, providing ample storage space. The exterior of the townhome is adorned with a beautiful stone front, exuding an air of elegance and adding a touch of class to the overall aesthetic. The location of the property is truly exceptional, as it backs to an open area, offering scenic views and a sense of tranquility. Families will be delighted to know that this townhome falls within the highly regarded 204 school district, providing access to excellent educational opportunities. In summary, this 2-bedroom townhome with a large loft is a true gem, combining comfort, convenience, and style in an ideal location. The freshly painted walls, new carpeting, great floorplan, 2-car garage, and stone front exterior add to the appeal. Don't miss out on the opportunity to make this your dream home.
Property Specifics
| Condos/Townhomes | |
| 2 | |
| — | |
| 2002 | |
| — | |
| — | |
| No | |
| — |
| Du Page | |
| Ashton Pointe | |
| 148 / Monthly | |
| — | |
| — | |
| — | |
| 11858088 | |
| 0717121194 |
Nearby Schools
| NAME: | DISTRICT: | DISTANCE: | |
|---|---|---|---|
|
Grade School
Brooks Elementary School |
204 | — | |
|
Middle School
Granger Middle School |
204 | Not in DB | |
|
High School
Metea Valley High School |
204 | Not in DB | |
Property History
| DATE: | EVENT: | PRICE: | SOURCE: |
|---|---|---|---|
| 25 Apr, 2014 | Sold | $172,500 | MRED MLS |
| 10 Mar, 2014 | Under contract | $179,000 | MRED MLS |
| 5 Mar, 2014 | Listed for sale | $179,000 | MRED MLS |
| 5 Sep, 2023 | Sold | $315,000 | MRED MLS |
| 13 Aug, 2023 | Under contract | $305,000 | MRED MLS |
| 11 Aug, 2023 | Listed for sale | $305,000 | MRED MLS |
| 23 Apr, 2024 | Sold | $352,000 | MRED MLS |
| 20 Mar, 2024 | Under contract | $340,000 | MRED MLS |
| 16 Feb, 2024 | Listed for sale | $340,000 | MRED MLS |
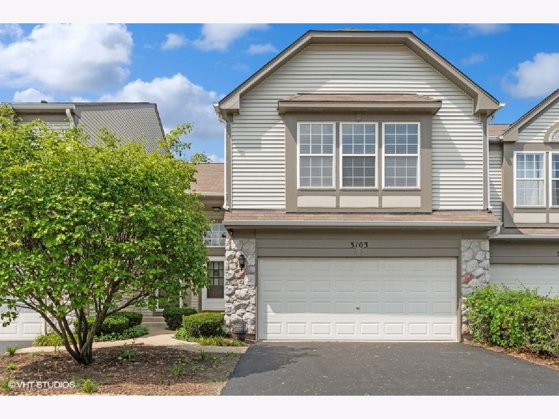
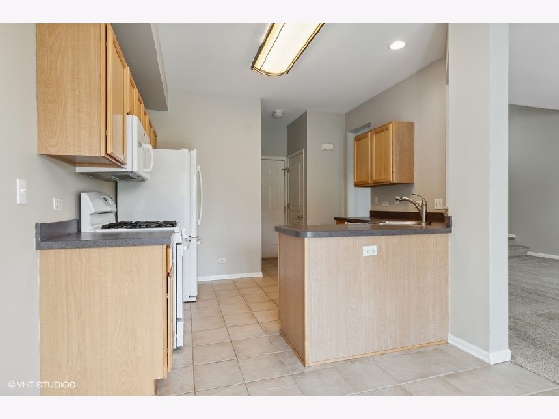
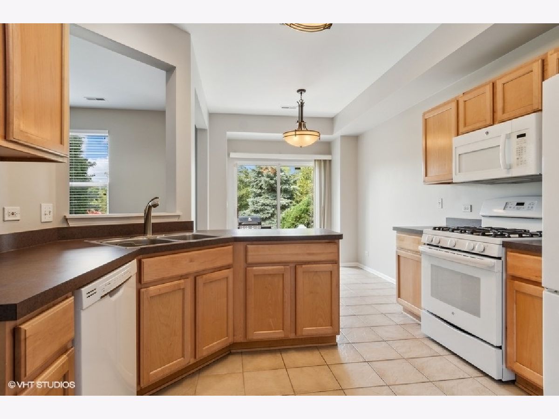
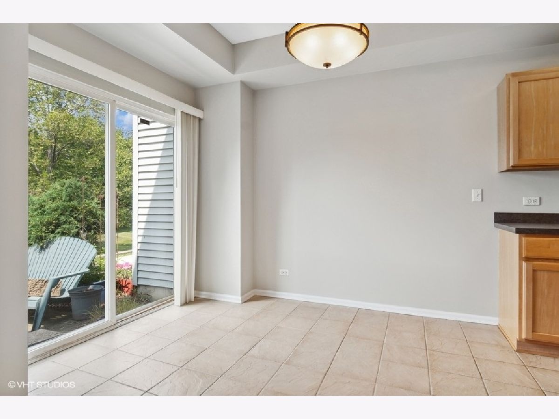
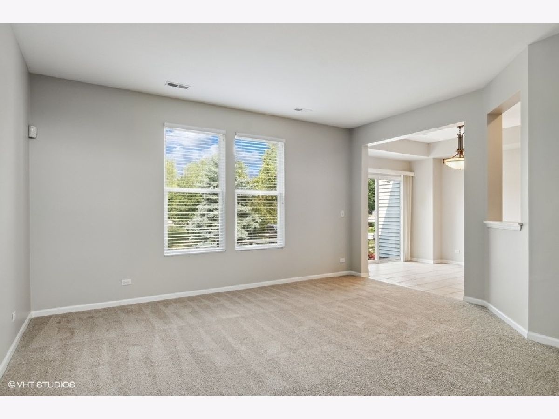
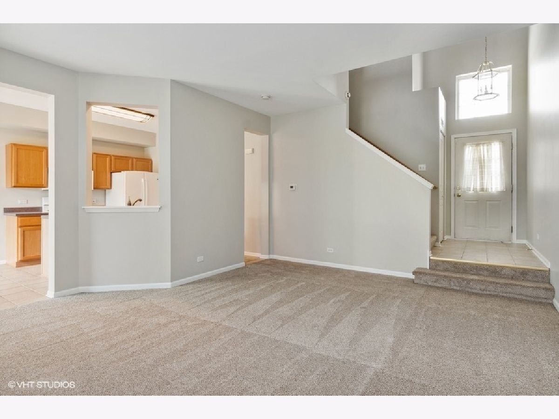
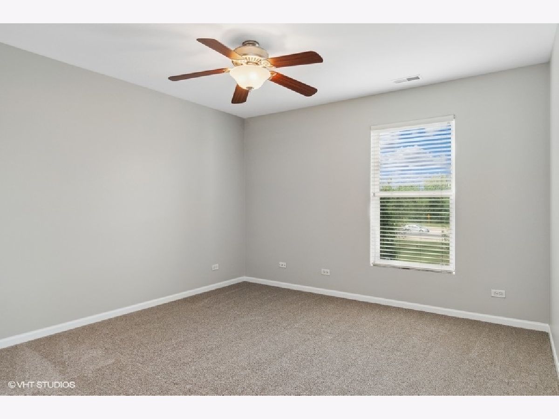
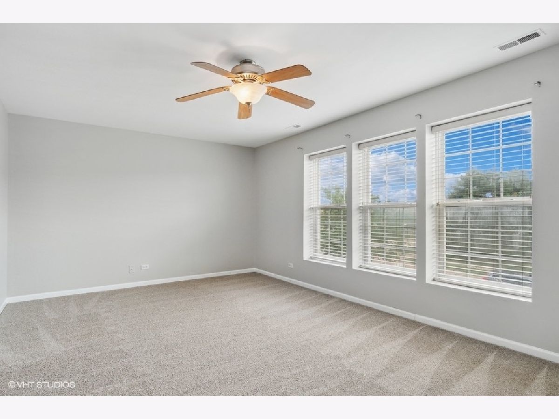
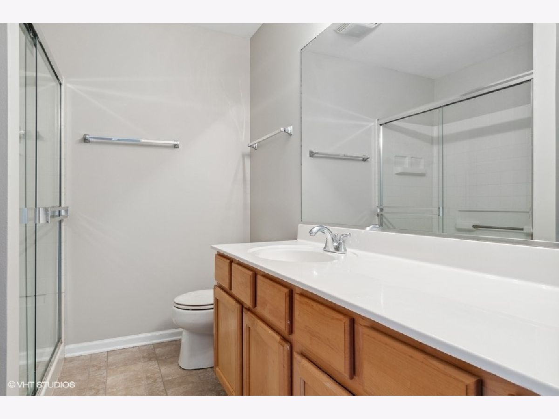
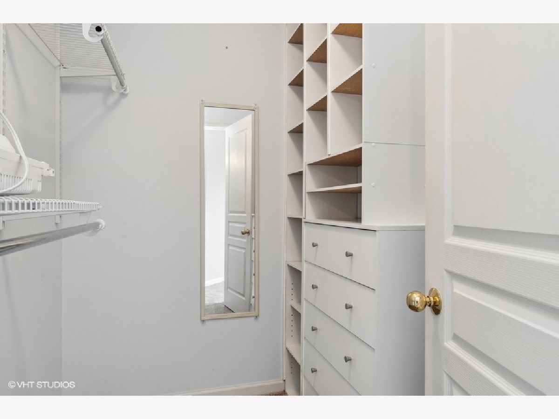
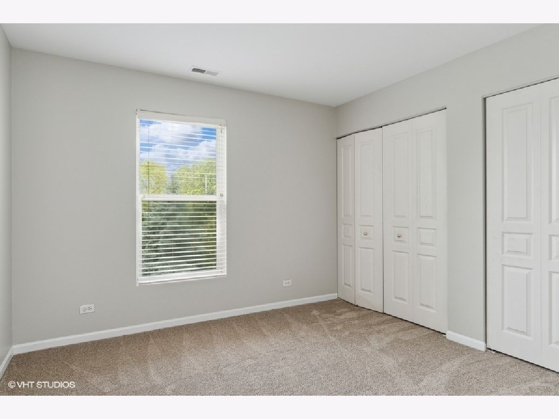
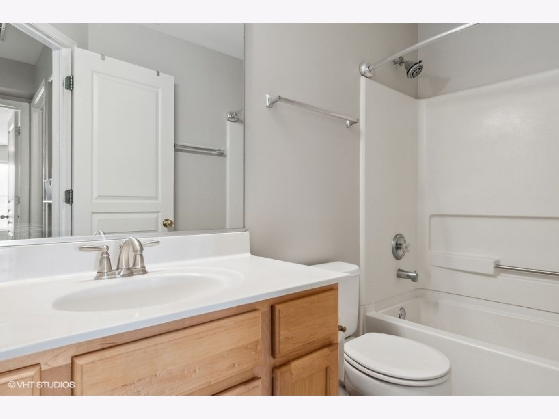
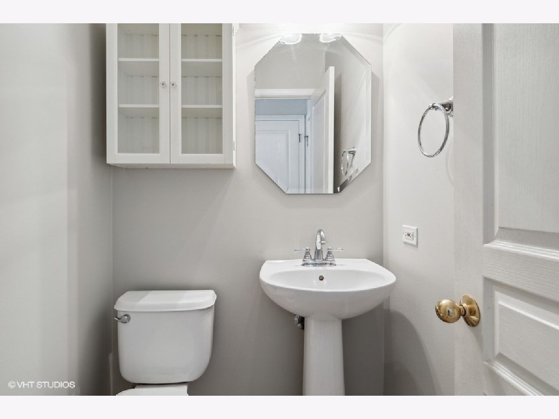
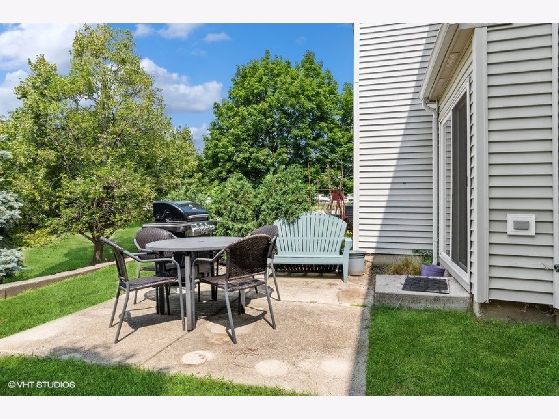
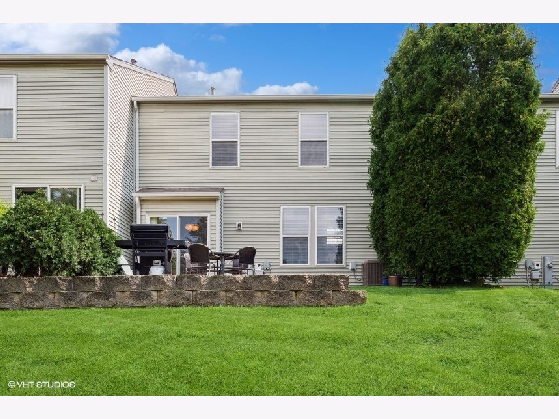
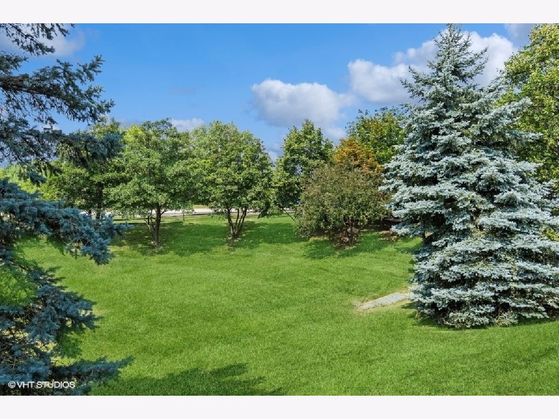
Room Specifics
Total Bedrooms: 2
Bedrooms Above Ground: 2
Bedrooms Below Ground: 0
Dimensions: —
Floor Type: —
Full Bathrooms: 3
Bathroom Amenities: —
Bathroom in Basement: —
Rooms: —
Basement Description: None
Other Specifics
| 2 | |
| — | |
| Asphalt | |
| — | |
| — | |
| 1814710 | |
| — | |
| — | |
| — | |
| — | |
| Not in DB | |
| — | |
| — | |
| — | |
| — |
Tax History
| Year | Property Taxes |
|---|---|
| 2014 | $4,819 |
| 2023 | $5,547 |
Contact Agent
Nearby Sold Comparables
Contact Agent
Listing Provided By
Century 21 Circle




